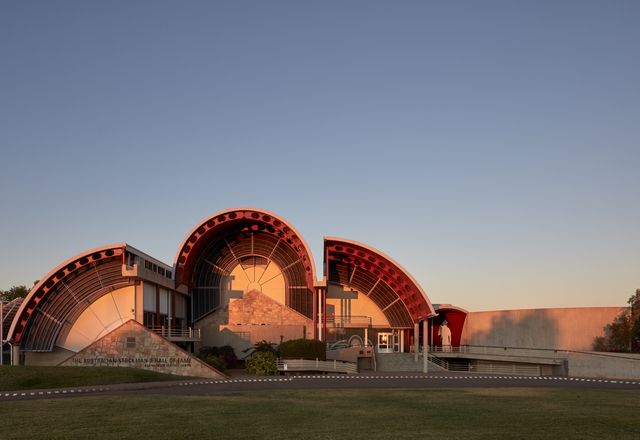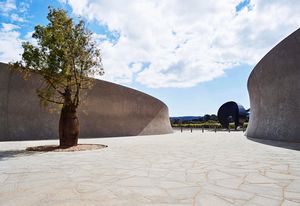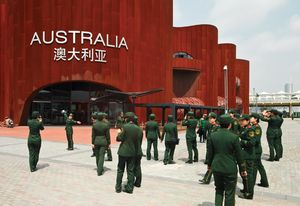Filters

The Australian Stockman’s Hall of Fame Rejuvenation and Upgrade Project
Two architectural practices continue their ongoing partnership in this rejuvenation of the “Opera House of the Outback,” showing admiration and respect for the original 1980s structure while enriching the visitor experience and delivering conceptually rigorous work to the region.
Public / cultural
In vino veritas: Pt. Leo Estate Cellar Door and Sculpture Park
The design for this vineyard and sculpture park on a coastal site in Victoria’s Mornington Peninsula skilfully orchestrates architecture, landscape and art into a cohesive and integrated whole.
Hospitality, Public / cultural
Museum of Old & New Art (MONA)
Three different writers explore the labyrinthine, landmark project by Fender Katsalidis in Hobart.
Public / cultural
Australian Pavilion
The World Expo in Shanghai is a showground of ephemeral structures for pleasure.
Public / cultural