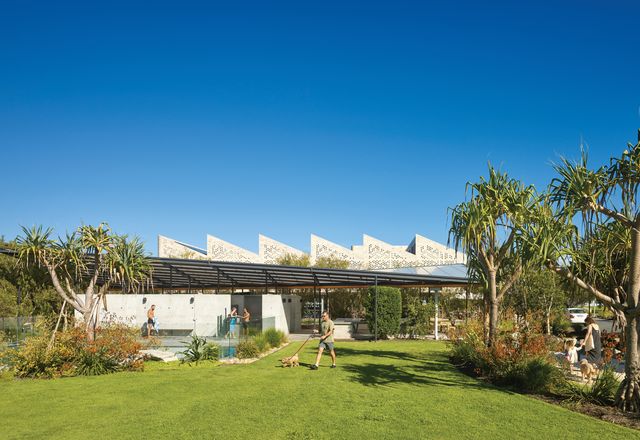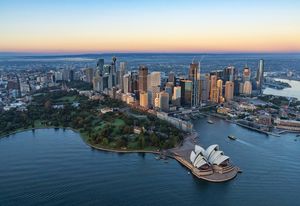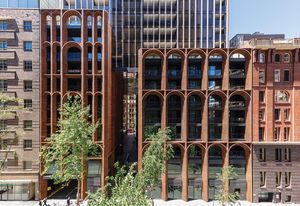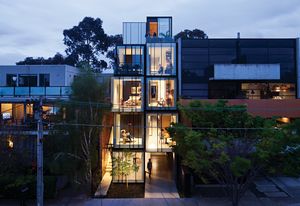Filters

5 Easy Street by DFJ Architects
Sitting in “productive tension” with the development’s original ambitions, the fourth stage of Habitat demonstrates the flexibility of its masterplan.
Commercial, Residential
Upcycling the highrise: Quay Quarter Tower
Sydney’s Quay Quarter Tower shows that with planning foresight, architectural ingenuity and engineering rigour, even the most complex of existing buildings can be transformed to extend its life.
Commercial, Residential
Architectural archeology: Install House
In one of the oldest structures in Tasmania, Partners Hill has created a mixed-use space, and a home, that honours the building’s varied historical program, while equipping it thoughtfully for 21st century life.
Commercial, Residential
Tall towers amid brick warehouses: Arc
Demonstrating careful consideration of its heritage surrounds and with a mix of uses throughout, this finely detailed skyscraper by Koichi Takada Architects advances the social culture and amenity of central Sydney.
Commercial, Residential
Alluring and bold: Mixed Use House
A multi-generational home and commercial tenancy coexist in St Kilda’s Mixed Use House, designed by Matt Gibson Architecture and Design with DDB Design, to explore and rethink traditional family housing typologies.
Commercial, Residential
Fresh-faced: The Hub on Echlin
Architects North has created a curious and elegant self-generated development in the Townsville suburb of West End that was conceived as “a breathe of fresh air.”
Commercial, Residential
Elemental and abstract: Sydney 385
Smart Design Studio’s new mixed-use building in Balgowlah, Sydney has an elegantly composed, layered outer skin that brings an urbane character to the suburban streetscape.
Commercial, Residential
City life: Australia Towers
Bates Smart’s twin elliptical towers in Sydney’s Olympic Park present architecture as a positive force in city life.
Commercial, Residential
Studios 54 by Hill Thalis Architecture and Urban Projects
On a 126-square-metre site in suburban Sydney, Hill Thalis’s Studios 54 demonstrates how small sites can be used inventively to make the city richer and more diverse.
Commercial, Residential
One Central Park
A compelling contribution to Sydney by Ateliers Jean Nouvel and PTW Architects.
Commercial, Public / cultural, Residential
Foundation Housing and Women’s Health, Perth
A diverse public project in Perth combines domestic and institutional qualities.
Commercial, Health, Public / cultural, Residential