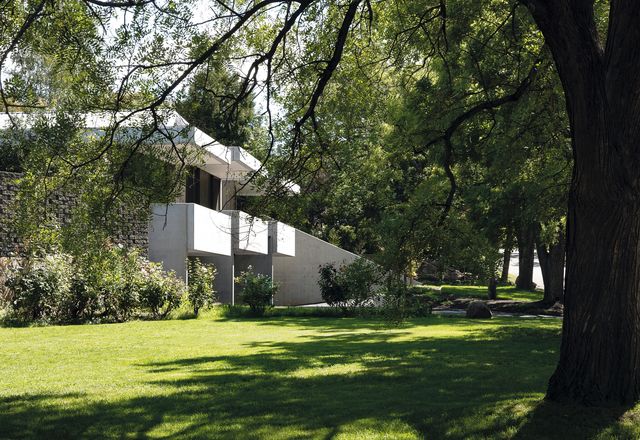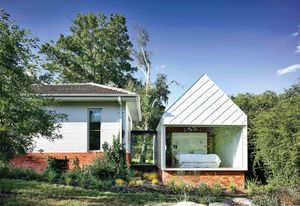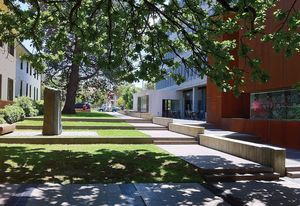Filters

Living pavilions: Jacka Crescent Townhouses
Drawing on Canberra’s legacy of Brutalist architecture, three distinctive townhouses navigate a sloping site with a collection of living pavilions that hinge around secluded courtyard gardens.
Residential
Sun catcher: Empire House
Two subtle yet sophisticated pavilions designed by Austin Maynard Architects, delicately stitched to a modest Canberra cottage, honour the interwar character of the home, while connecting it with the outdoors.
Residential
Revisited: Mijuscovic House
Designed in 1979 and completed in 1983, this house embodies Enrico Taglietti’s skill in setting the building in its specific landscape.
Residential
Revisited: Evans House by Enrico Taglietti and Associates
This early 1970s structure holds a commanding presence on its sloped site, demonstrating skilful choreography of the experience of arrival and considered layering of horizontal and vertical planes.
Residential
Frankel House (1970) revisited
Roy Grounds’ highly crafted Canberra house for Sir Otto and Lady Margaret Frankel.
Residential
New Acton Precinct
Canberra’s New Acton Precinct incorporates art, retail, hospitality facilities and apartment complexes.
Landscape / urban, Residential
Paterson House (1970) revisited
A Canberra house by Milan-born architect Enrico Taglietti.
Residential
H House
Nino Bellantonio, AiL Studio and Joanna Nelson Architect enhance the social character of a 1950s Canberra courtyard home.
Residential
A Forrest Clearing
An art deco home in Canberra, extended by Collins Caddaye Architects.
Residential
Cater House (1965) revisited
A Russell Jack expression of Sydney Regional style in Canberra.
Residential