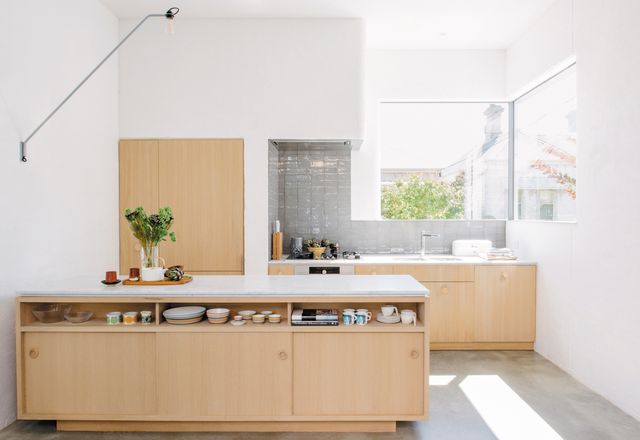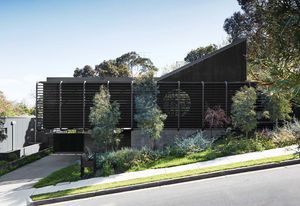Filters

Modern soul: South Melbourne Beach House
When designing this compact house at South Melbourne Beach, the architects let the experimental footprint of the original 1950s dwelling inspire their vision for bayside living.
Residential
Suburban starship: Studley Park House
This home by March Studio in Melbourne navigates the terrain of a sloping site while saluting the mid-century architecture that informed its design.
Residential
Holding court: Cloister House
Informed by Roman courtyard houses, this Perth home artfully responds to its climate and suburban context by sculpting a domestic sanctuary out of concrete, timber and light.
Residential
Eureka moments: Hatherlie
An unusual Victorian terrace house with ties to Ned Kelly and the Eureka Stockade has been sensitively updated, with a geometrically imaginative addition creating new living space while respecting the original house’s character.
Residential
Familial bonds: Crescent House
An addition to a cottage that had been home to members of the architect’s family since 1939, this project by Deicke Richards balances memory and nostalgia with the need for better connection to the landscape.
Residential
Wright of passage: The Great Australian Bight
Cutting a dramatic curve through its inner-Melbourne lot, this distinctly “Wrightian” house by Multiplicity is grounded in its garden setting and built for family life.
Residential
Bruny Island Cabin by Maguire Devine Architects
Built as an escape from everyday life, this off-grid cabin by Maguire and Devine Architects celebrates the Tasmanian landscape and is a reminder of simple pleasures.
Residential
Shack sophisticate: PR House
This new beach house by Architects Ink is an elegant and respectful re-imagining of the original modernist-style shack that once stood on the site.
Residential
An elegant solution: Bellevue Hill House IV
With a form derived from the welcome intrusion of two jacaranda trees and a focus on ease of mobility, this large but nuanced house by Popov Bass is an exemplar of complex architectural problem-solving.
Residential
Full bloom: Terrarium House
The maverick move of inserting a lush, tree and fern-filled void in the place of a front verandah distinguishes this unorthodox reworking of the Queensland cottage type.

A considerate bunker: Compound House
In Melbourne’s bayside suburb of Brighton, March Studio’s Compound House offers a considered response to site and planning constraints and continues the firm’s keen interest in experimental fabrication.
Residential
Palladian rules: House with a Guest Room
In his design of this thoughtful and “radically judicious suburban villa” in coastal New South Wales, Andrew Power has appealed to strict classical sensibilities with artful familiarity and wit.

Patina and texture: 102 The Mill
Designed by Carter Williamson Architects, the exposed structure of this former timber factory encourages consideration of not only the house’s final form, but also its individual parts.
Residential
A cottage reborn: Parmelia Street
A sensitive reworking of a traditional cottage has transformed not only the house but also its owners, who initially felt indifferent about the prospect of renovating.
Residential
Kindred spirit: Belmont House
Informed by the memories of the original house, this alteration and addition sets the stage for family life, providing opportunities for both connection and privacy.
Residential
Stealthy sophistication: House Pranayama
With clarity of purpose and compelling spatial planning, this narrow three-level addition to a circa 1920s abode by Architect Prineas provides extra space for family life.
Residential
Essential extravagance: Jac House
This reductive addition to a four-room cottage by Panov Scott endeavours to “find the essential” and in doing so, embraces human comfort and cumulative experience.
Residential