Filters
Category
Type
- Adaptive re-use (2)
- Alts and adds (20)
- Apartments (3)
- Bars (1)
- Bathrooms (1)
- Culture / arts (2)
- Hotels / accommodation (3)
- Installations (1)
- Kitchens (1)
- Multi-residential (1)
- New houses (11)
- Outdoor / gardens (1)
- Public domain (2)
- Restaurants (1)
- Schools (1)
- Universities / colleges (4)
- Warehouses (1)
- Workplace (1)
Country
Location
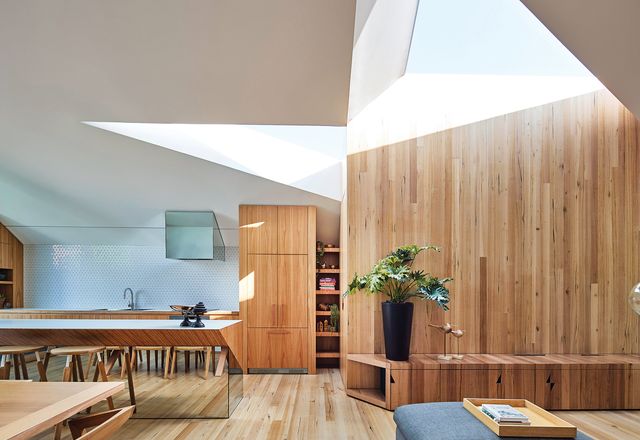
Coming together: His and Hers House
Sculpted around the simple daily enactment of the owners’ newly shared life, this addition to an inner-Melbourne terrace by FMD Architects represents a binding together of stories, memories and moments.
Residential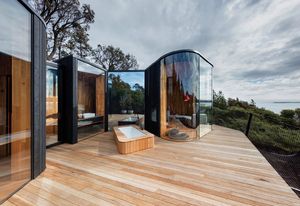
Coastal cubbies: Freycinet Lodge Coastal Pavilions
On the east coast of Tasmania, Liminal Architecture has designed a series of sensitive and masterfully crafted accommodation pods that amplify the experience of the distinctive landscape of Freycinet National Park.
Hospitality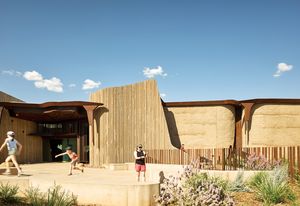
Ode to an anthem: Waltzing Matilda Centre
Cox Architecture’s Waltzing Matilda Centre is a tribute to the community of Winton, embedded in the rugged landscape that inspired the ballad to which it is dedicated.
Public / cultural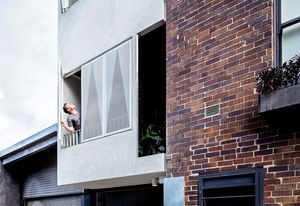
Breathing room: Darling Lane
Challenging the ubiquity of open-plan living, a series of flexible rooms has been added to this historic inner-city warehouse, forming the latest “chapter” in the building’s narrative.
Residential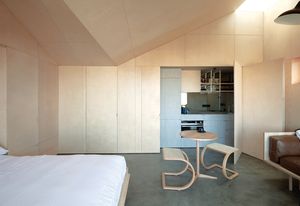
Box of tricks: The Bae Tas
Architects Liz Walsh and Alex Nielsen have transformed a tiny Tasmanian flat into a “deft box of tricks,” a cleverly crafted guest space looking out to the Derwent River.
Interiors, Residential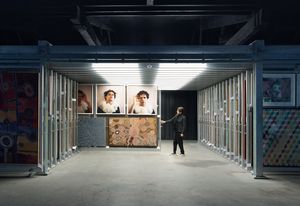
Judicious editing: Artbank
Edition Office’s skilful reworking of the Artbank premises in Melbourne’s Collingwood highlights the practice’s “judicious editing of intention.”
Interiors, Public / cultural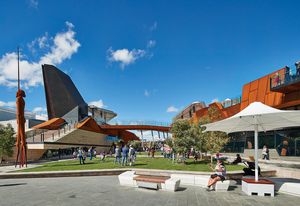
Everyday civic: Yagan Square
At Perth’s new urban square, Yagan Square, flexibility and history provide a platform for engaging with changing notions of national identity, Reconciliation and civic life.
Landscape / urban, Public / cultural
Compact without compromise: Nat’s House
This recycled red-brick addition to a 1920s cottage in Sydney’s Cammeray by Studio Prineas favours quality over extra space, making the most of its modest footprint by drawing in northern light and opening out to the garden.
Residential
Superbly scaled: Tarragindi steel house
An exercise in shaping tall volumes, sculpting light and layering materials, this Brisbane home by Bligh Graham Architects is an exciting exemplar for small-lot housing in subtropical suburbia.
Residential
Triumph over obstacle: Silver Street House
The unusual obstacle of an underground sewer line bisecting this South Fremantle block has led to a nuanced architectural treatment and a house brimming with moments of unexpected delight.
Residential
Commanding bunker: Light Vault
Located on an exposed corner in Melbourne’s Brighton, this uncompromising new house by Chamberlain Architects was conceived as a “concrete bunker,” with luxurious, private space washed in light by multiple skylights.
Residential
For the love of trees: Bramston Residence
In the leafy Brisbane suburb of Tarragindi, this house wraps around a generous central courtyard to strike a delicate balance between nurturing family life and responding to its natural setting.
Residential
Black triangle: Platform House
Responding to its tricky triangular block, this house by Studio Plus Three is an inversion of the traditional two-storey home , with a raised platform for living offering panoramic views and a genuine connection to the public realm.
Residential
All together now: Matraville Residence
Light-filled and airy, this dwelling by Tzannes re-imagines the suburban home and experiments with new modes of multi-generational living.
Residential
Recessive yet bold: Outside In House
This purposefully recessive, distinctively contemporary alteration and addition to a rundown bungalow by MODO celebrates the house’s architectural lineage while providing room for modern living.
Residential
‘Explorative and special’: One Room Tower
This detached extension to a Queenslander house challenges conventional models for alteration and addition projects with a design that oscillates between connectivity and autonomy.
Residential
Peninsular pavilions: Three Piece House
This comfortable and unpretentious home by Trias is remarkably of its place and creates a compelling dialogue with the fabric of the neighbourhood.
Residential
A maverick individual: 1 of 16
In transforming a single dwelling in a row of heritage terrace houses, Panov Scott Architects has respected the integrity of the collective while creating a maverick individual.
Residential
Unapologetically suburban: Binary House
A garden pavilion designed by Christopher Polly Architect provides a striking counterpoint to a 1960s brick bungalow, subverting the physical and conceptual limitations of an “unapologetically suburban” setting.
Residential
Monash University Learning and Teaching Building
Curiosity and humility colour John Wardle Architects’ approach to designing this new learning and teaching building at Monash University’s Clayton Campus, where references to the landscape cultivate a rich field of spatial and learning experiences.
Education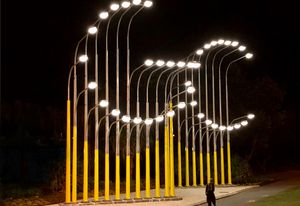
Lampposts of progress: Hi-Lights
These new additions to the Gold Coast landscape by Lot-ek, Office Feuerman and Urban Art Projects engage with notions of sustainable luxury.
Landscape / urban