Filters
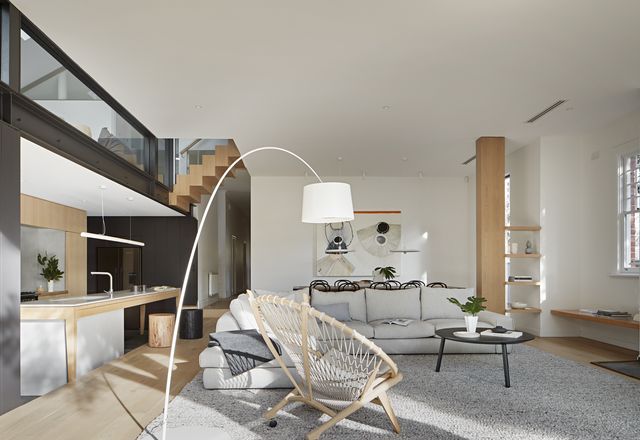
Limber living: Connect Six
Expert “spatial gymnastics” has been used to create a connected kitchen surrounded by flexible living spaces, resulting in a vibrant hub for family living.
Residential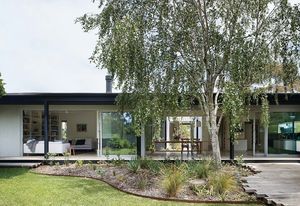
‘A perfect home for our third age’: Seawind
Divided into two highly personalized living wings, this home in regional Victoria is unequivocally functional while also deeply symbolic of its owners’ lives.
Residential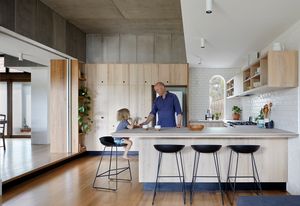
Family ties: Courtyard Deck House
This renovation of a Spanish Mission-style house in Melbourne draws inspiration from the beach house, providing an uncluttered backdrop for the vivacity of family life.
Residential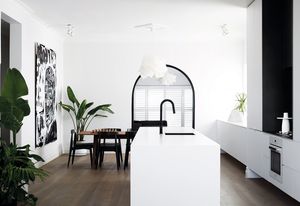
State of the art: Spanish Mission House
This intuitive renovation of a Spanish Mission-style home in Melbourne’s south-east uses deft restraint to celebrate the synergy of art and design.
Residential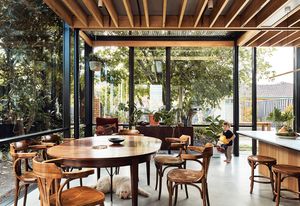
Domestic joy: Harry House
Wrapped in charred timber cladding and hugged tightly by a lush suburban garden, this discreet addition to an inner Melbourne cottage expertly balances function and folly.
Residential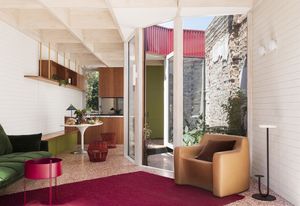
Small but mighty: Il Duomo
This revamp of a worker’s cottage in Melbourne’s inner-north embraces colour and texture in a contemporary take on elaborate Italianate ornamentation.
Interiors, Residential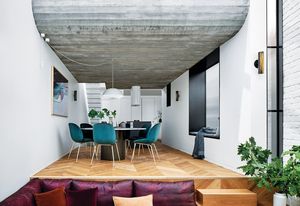
Surprising grandeur: Fitzroy Terrace
Within a seemingly typical Victorian terrace house, new shifts in volume and dramatic apertures to the sky create the illusion of impossibly spacious proportions.
Residential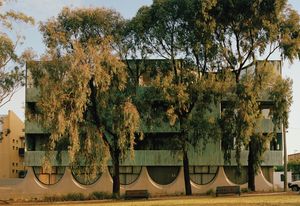
Community, not commodity: Whitlam Place
A self-initiated housing venture in Melbourne’s Fitzroy, replete with conceptual clarity, delicate form-making and extraordinary quality of finish, is a rare counterpoint to the uniformity of multiresidential development.
Residential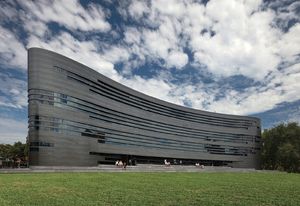
Geoff Handbury Science and Technology Hub
Enveloped in an intriguingly veiled and aptly futuristic form, this new facility at Melbourne Grammar School offers some compelling insights into the future of science and technology education.
Education
Intricate recasting: The Stables, VCA
This considered refurbishment honours a once-vital part of Melbourne’s infrastructure, transforming the formal rhythm of stables and riding halls into flexible studios and performance spaces for the Victorian College of the Arts.
Education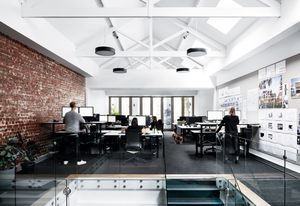
Work wonders: Techne Studio
For its new home in Melbourne’s Carlton, Techne Architecture and Interior Design has created a workplace expressed as a venue for creative production.
Interiors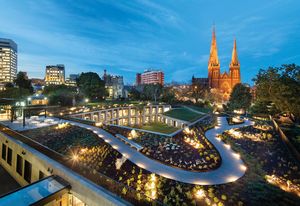
Parliament of Victoria, Members’ Annexe Building
A companion building delicately grafted into the garden setting of Victoria’s Parliament House realizes the long-anticipated extension to one of Melbourne’s most prominent civic landmarks.
Landscape / urban, Public / cultural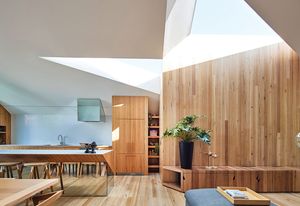
Coming together: His and Hers House
Sculpted around the simple daily enactment of the owners’ newly shared life, this addition to an inner-Melbourne terrace by FMD Architects represents a binding together of stories, memories and moments.
Residential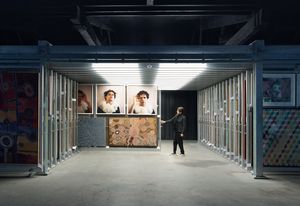
Judicious editing: Artbank
Edition Office’s skilful reworking of the Artbank premises in Melbourne’s Collingwood highlights the practice’s “judicious editing of intention.”
Interiors, Public / cultural
Monash University Learning and Teaching Building
Curiosity and humility colour John Wardle Architects’ approach to designing this new learning and teaching building at Monash University’s Clayton Campus, where references to the landscape cultivate a rich field of spatial and learning experiences.
Education