Filters
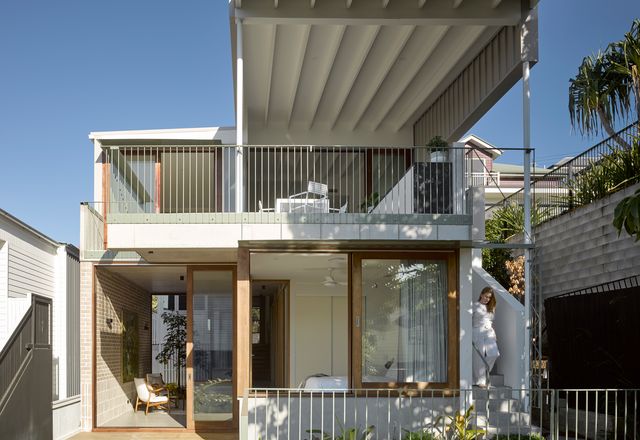
A framework for landscape: Paddington House
The artisanal sensibility of an owner-builder, a steeply sloping site and a desire for a tactile material palette set the direction for this refreshing addition to a humble Brisbane worker’s cottage.
Residential
Penthouse M by CJH Studio
From 1980s glam to calm minimalism, this Gold Coast apartment has been transformed into an understated home that suits its young family’s lifestyle.
Residential
A sense of familiarity and nostalgia: Highgate Park House
An addition to an 1860s cottage, Highgate Park House allows passers-by a glimpse into the history of its Brisbane suburb while affording those who live there a home that is distinctly their own.
Residential
Building for the climate: Goskar House
A Brisbane house by Anna O’Gorman Architect balances economy with impact, space with sustainability, function with aesthetics.
Residential
De-compartmentalizing a Queenslander: Park Road House
Lineburg Wang’s eloquent reimagining of this sprawling Queenslander has opened up space for visiting family and friends while improving connectivity and function for the retired homeowners.
Residential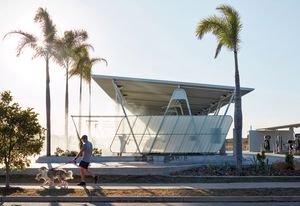
‘Welcome to Sparkletown’: Northshore Car Wash
Twohill and James‘s Googie-style car- and pet-washing facility is a community landmark that encourages social activity and adds character to its suburban Townsville location
Commercial
Research and conservation: Mon Repos Turtle Centre
Mon Repos Turtle Centre by Kirk navigates firm constraints to create a focal point for research and conservation.
Public / cultural
A building that plays with time: Tjuringa House
Motif, texture and concrete acrobatics unite in this sculptural new home, befitting its majestic escarpment setting on the precipice of Toowoomba’s Great Dividing Range.
Residential
‘A mini urban landscape’: Cantala Avenue House
A nuanced understanding of the Gold Coast’s colourful heritage, as well as its local quirks and character, is embedded in this neighbourly family home.
Residential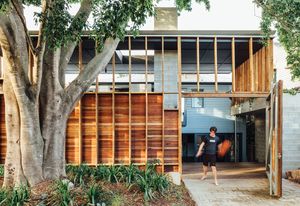
Protect and preserve: K & T’s Place
Preserving the qualities of one of the few remaining Queenslanders in a South Brisbane neighbourhood, this addition comprises screened outdoor rooms that mitigate the increasingly built-up surrounds.
Residential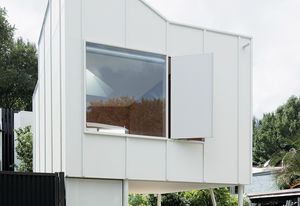
The new granny flat
Making a case for “right-sized” housing, three secondary dwelling designs illustrate how granny flats are being reinterpreted as site-responsive and sustainable spaces that alleviate contemporary demands on our suburbs.
Residential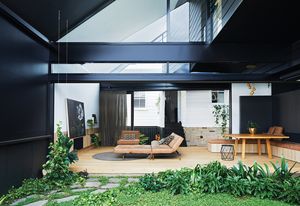
Lessons in scale, proportion and materiality: Albert Villa
Responding to its heritage context and inner-Brisbane neighbourhood, this addition to a historic weatherboard cottage captures vistas from new living spaces arranged around a landscaped courtyard.
Residential
For love of whimsy: Kooroomba Chapel
Through inventive tectonics, Wilson Architects has overlaid a picturesque landscape experience with allusions to an earlier settler culture.
Public / cultural
Everyday extraordinary: Indooroopilly House
Composed as a series of concrete and masonry platforms, this rigorously executed home by Owen Architecture with Lineburg Wang maintains the pleasure of low -density living through a considered exploration of architecture and terrain.
Residential