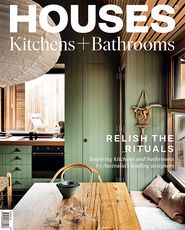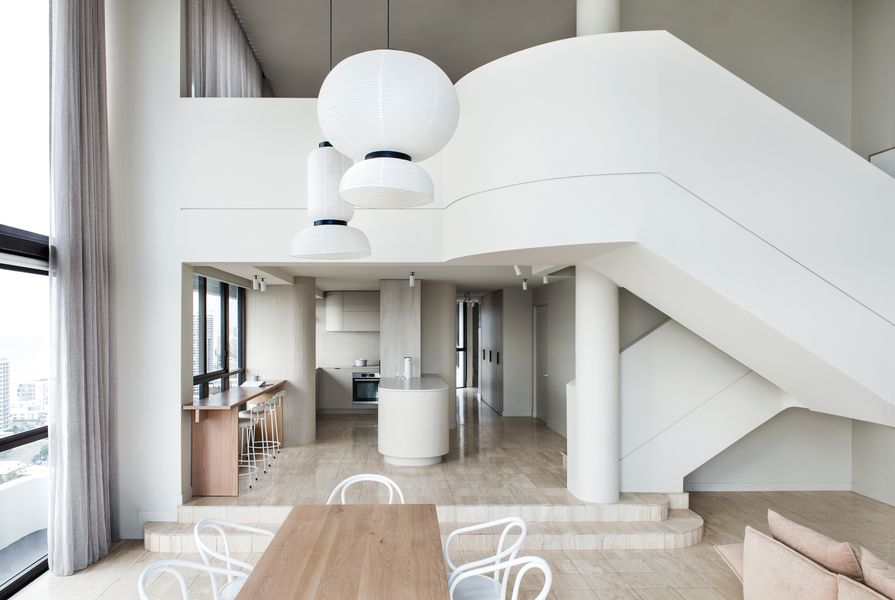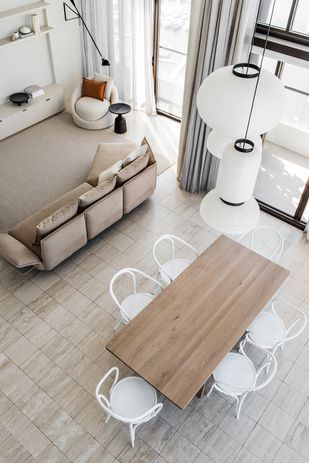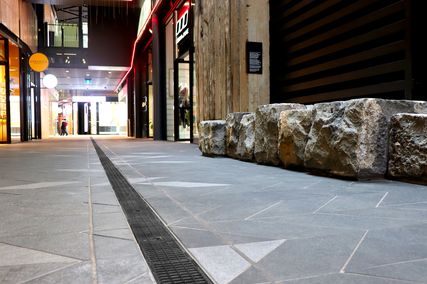Penthouse M spreads across the top two floors of a 1980s apartment building on the Gold Coast. True to that era and location, the original apartment was ostentatious, with glass bricks, gold swan tapware and a Scarface-style ensuite with built-in circular spa bath. With a renovation by CJH Studio, the apartment has been stripped of its flash and its bling, and is now a light and open space with a soft, creamy palette and sculptural forms. “The design is a complete juxtaposition to its typical Gold Coast surroundings, reflecting the clients’ desire for a minimal design approach that suited their lifestyle and aesthetics,” says Cassie James-Herrick, director of CJH Studio.
The clients – a young family – wanted a timeless, understated and calming home. Strata constraints and the base build placed restrictions on the project, but also provided inspiration for the design. Structural walls and columns, plumbing, and external windows and doors could not be moved; however, the curves in the structure of the building influenced CJH Studio’s approach.
Penthouse M by CJH Studio.
Image: Cathy Schusler
The staircase treads and banister have been filled in to accentuate the sculptural form (and improve safety), while the large structural column in the kitchen has been increased in size and rounded off. The bulk-heads enclosing the sprinkler caps are curved, and the living room wall plastered to create a large arch and alcove, emphasizing the double-height ceiling. The existing travertine flooring provided the starting point for the light and minimal tonal palette: tiles, laminate, carpet and timber in creamy hues to create a soothing space and offset the glare of the beachside light.
CJH Studio opened up the small and closed-off kitchen to incorporate a small dining area. The clients’ desire to keep their existing appliances, which have been positioned out of view, also directed the kitchen planning. A curved infill island provides additional bench and storage space, and a breakfast bar along the window offers seating with an enviable view.
The freestanding bath in the ensuite upstairs is also positioned for this view. Rounded bathroom vanities and softly curved walls, which have replaced the former harsh angles, diffuse the light to soften the glare. Downstairs, CJH Studio has internalized the original laundry (in a small cupboard) into a bathroom, creating a walk-in shower and larger laundry. Glass bricks bring in natural light from a window adjacent – a subtle nod to the era of the 1980s building.
Products and materials
- Internal walls (kitchen)
- Academy Tiles and Surfaces Glazed Square Mosaic tiles; Dulux ‘Grand Piano Half’ paint finish
- Flooring (kitchen)
- Existing travertine tiles
- Joinery (kitchen)
- Caesarstone Fresh Concrete benchtop; Laminex Absolutematte laminate in ‘Raw Cotton’; Nikpol laminate in ‘White Cape Elm’; custom breakfast bar in American oak timber veneer, stained to match clients’ existing dining table; Linear Standard Pipe Lip Pulls in ‘Matte Black’ and Archive timber handles in ‘Black Stain’
- Lighting (kitchen)
- Marchetti Tin Tin AP wall lamp from Ambiente Direct; Masson for Light Gemini surface-mounted spotlights; &Tradition Formakami JH3 and JH5 lanterns from Arrival Hall
- Sinks and tapware (kitchen)
- Oliveri Sonetto undermount sinks and Phoenix Vivid Slimline gooseneck mixer in ‘Gun Metal’ from Reece
- Appliances (kitchen)
- Fisher and Paykel fully integrated Cooldrawer
- Internal walls (bathroom)
- Dulux ‘Grand Piano’ paint finish; Academy Tiles and Surfaces Glazed Square Mosaic tiles
- Flooring (bathroom)
- Academy Tiles and Surfaces Verrazzo porcelain terrazzo tiles and Glazed Square Mosaic tiles; Royal Oak Floors European oak floorboards in ‘Natural White’
- Joinery (bathroom)
- Caesarstone Fresh Concrete benchtop; Laminex Absolutematte laminate in ‘Raw Cotton’; Dulux ‘Shoji White’ powdercoat finish to mirror frame; Linear Standard Curve pulls; custom arch-to-floor mirror; Middle of Nowhere Bjorn Arch Mirror
- Lighting (bathroom)
- Marchetti Tin Tin AP wall lamps from Ambiente Direct; Est Lighting Hoop Smooth LED downlights
- Tapware and fittings (bathroom)
- Phoenix Vivid Slimline floor-mounted bath mixer, basin mixers and shower wall mixers in ‘Gun Metal,’ Vivid Twin showers in ‘Gun Metal’ and Radii toilet roll holders from Reece; Linear Standard Soft Hooks; Astra Walker Double Towel Rails and Square Floor Grates from Mary Noall
- Sanitaryware (bathroom)
- Seima Kyra 209 ceramic under-counter basins and Pop-Up plug and waste; Duravit Architec Handrinse basin with basin spout; Falper Lavamani wall-hung rectangular washbasin from Rogerseller; Moda Amelie freestanding cast stone bath from ACS Designer Bathrooms; Caroma Luna wall-faced toilet suites from Reece
Credits
- Project
- Penthouse M
- Designer
-
CJH Studio
- Project Team
- assie James-Herrick, Steph Pirovano
- Consultants
-
Builder
T. E. Holdings
Joiner Smart Joinery
- Site Details
-
Location
Gold Coast,
Qld,
Australia
- Project Details
-
Status
Built
Completion date 2019
Category Residential
Type Apartments
Source

Project
Published online: 5 Mar 2021
Words:
Rebecca Gross
Images:
Cathy Schusler,
Supplied
Issue
Houses: Kitchens + Bathrooms, June 2020































