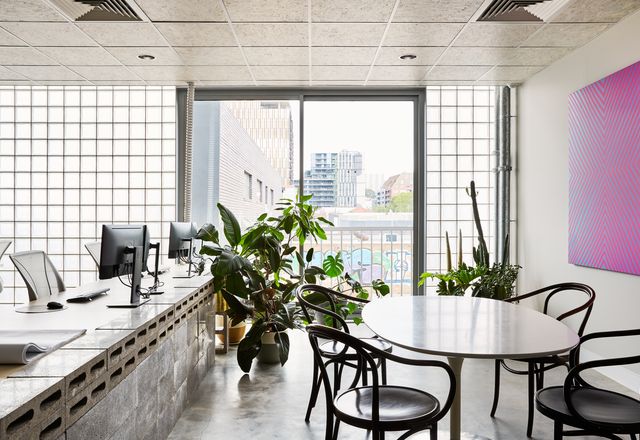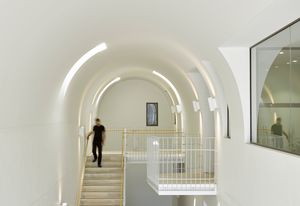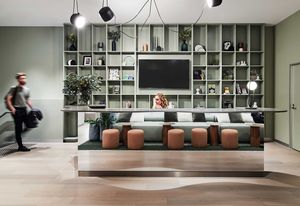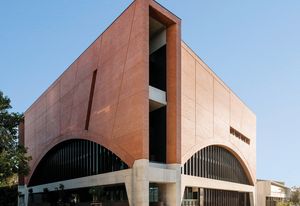Filters

A tough little building with a big civic heart
This office building by Clare Cousins Architects glows as a beacon of utilitarian elegance amidst the industrial lowlands of Collingwood.
Commercial
Crafted modernism: SJB Sydney Studio
When SJB embarked on a major redesign of its Sydney studio, it was a unique opportunity to create an authentic and friendly workplace that fostered equity, creativity and a sense of pride and belonging for all.
Commercial
Grand gesture: Byres Street
Designed by Cavill Architects in association with Hogg and Lamb, this Brisbane office building uses a grand atrium and staircase to encourage interaction and a sense of community.
Commercial, Interiors
Work the room: The Commons QV
This co-working space in Melbourne’s CBD designed by Foolscap Studio champions different working styles – from conversations in the amphitheatre to brainstorming in a sensory room.
Commercial, Interiors
Recalling bygone grandeur: Rail Operations Centre
Memorializing the tectonics of tunnels, bridges and nineteenth-century suburban train stations, this red-brick, big-box building in inner-city suburban Sydney is a rich form of infrastructure architecture that represents an investment in workers and in the area’s rapidly changing urban fabric.
Commercial