Tag: Pavilions
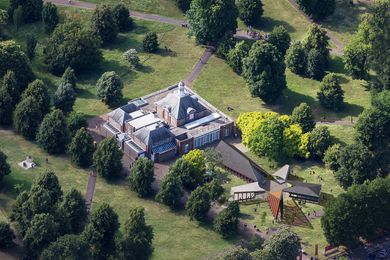
Architect of 23rd Serpentine Pavilion revealed
Seoul-based Korean architect Minsuk Cho and his firm, Mass Studies, have been revealed as the designers of the 23rd Serpentine Pavilion in London.
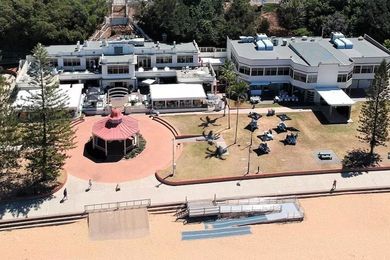
Jury announced for Suttons Beach Pavilion design competition
The jury responsible for selecting the winning design for a new mixed-use facility at the Suttons Beach precinct on Queensland’s Redcliffe Peninsula has been revealed.
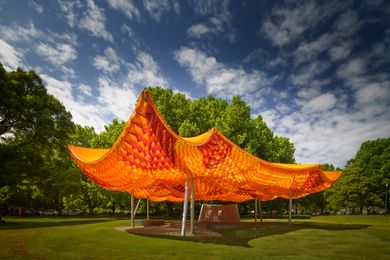
2022 MPavilion by All Zone
Playful and joyous, the 2022 MPavilion by Bangkok-based architects All Zone emerges from an intense process of exploration, with a flirty canopy that blurs the boundary between porosity and solidity.
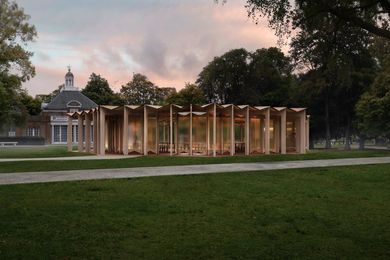
Serpentine Galleries reveals 2023 pavilion
London’s Serpentine Galleries has announced the recipient of the 22nd pavilion commission is Lebanese-born, Paris-based architect Lina Ghotmeh, whose structure will occupy the gardens of Serpentine South from June 2023.
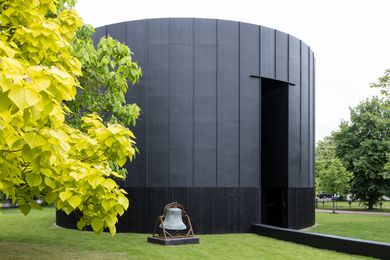
Serpentine Galleries’ Black Chapel pavilion channels light from above
A central oculus in Theaster Gates’s Black Chapel emanates a single source of light to create a “sanctuary for reflection, refuge and conviviality”.
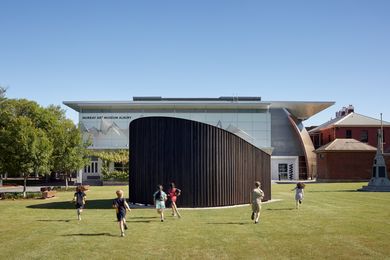
Pavilion formed of bushfire-salvaged timber opens in Albury
An evocative temporary installation has opened in the main square of Albury on the Victoria-New South Wales border.
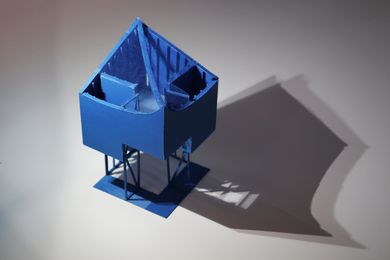
Australians design pavilion for Seoul biennale
Inspired by the nest building habits of an Australian native bird, this blue pavilion represents a material connection between Brisbane and the South Korean capital of Seoul.
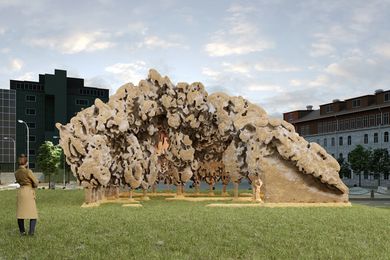
Australian team wins Tallinn Architecture Biennale competition
Burlasite by Simulaa with Natalie Alima will over time be taken over by mycelia – the rooting system of the fungus.
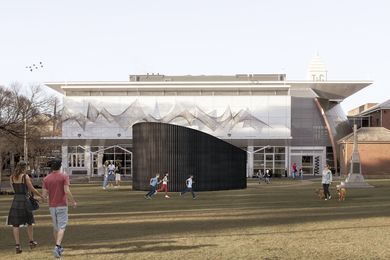
Forest of blackened timber to become Albury architecture pavilion
Blackened timber salvaged from the Black Summer bushfires will be used in the third Summer Place architecture pavilion in Albury on the New South Wales-Victoria border
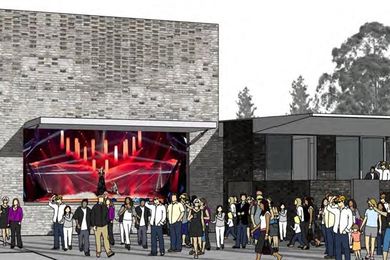
Student-designed arts pavilion to open in spring
The design of Multi-Arts Pavilion mima in Lake Macquarie is based on a concept by University of Newcastle student Samantha Bailey.
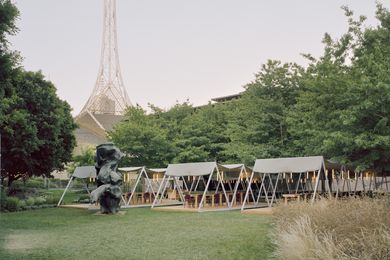
Melbourne architects design temporary dining pavilions for NGV
Board Grove Architects has created a series of temporary pavilions for the National Gallery of Victoria’s Triennial exhibition.
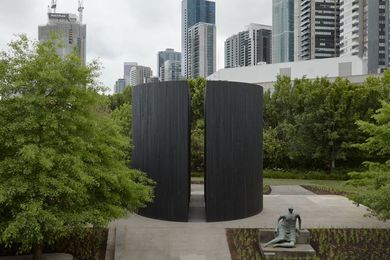
Shortlist announced for 2021 NGV Architecture Commission
The National Gallery of Victoria has announced the shortlisted teams for its 2021 Architecture Commission.
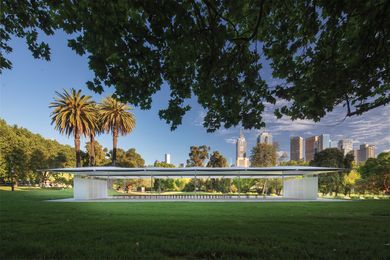
Glenn Murcutt, the ‘pavilion architect,’ on his MPavilion
Linda Cheng interviewed Murcutt at his MPavilion to discuss what a pavilion means to him and how this space creates serenity in central Melbourne.

Student’s design for Lake Macquarie arts hub comes to life
Construction has begun on a $2 million arts hub at Lake Macquarie designed by University of Newcastle student Samantha Bailey.
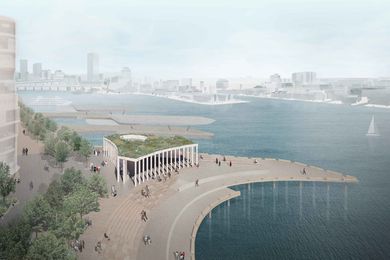
Pavilion made with oyster shells wins Barangaroo design competition
A pavilion made from 123 columns cast in oyster concrete will be built at the end of pier in Barangaroo after a nation-wide design competition.
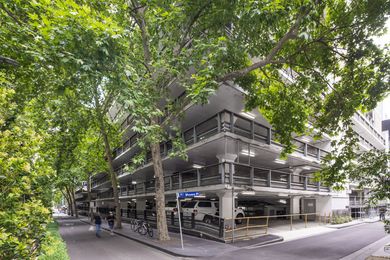
Peter McIntyre designed car park to be transformed into a ‘cultural destination’
A 1960s car park in central Melbourne designed by Peter McIntyre will be host to program of MPavilion events in January 2021.
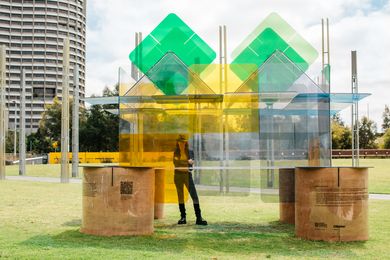
Architect creates ‘symbol of unity’ for post-lockdown Melbourne
A colourful installation in Melbourne’s Birrarung Marr, created by Zahava Elenberg and the Jewish Museum of Australia, acts as a new outdoor meeting place for locals venturing into the city once again.

Registrations open for 2021 NGV Architecture Commission competition
Registrations of interest are now open for a competition to design the National Gallery of Victoria’s next Architecture Commission in 2021.
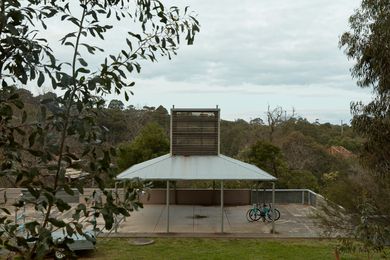
Modernist riverside pavilion faces demolition
A modernist pavilion in Melbourne’s Fairfield Park is facing partial demolition by the local council, despite a number of objections.
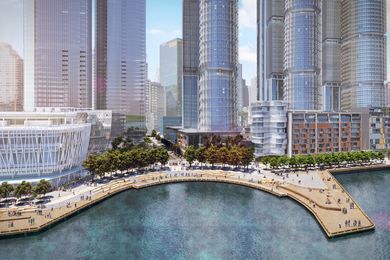
Five entries shortlisted in Barangaroo pavilion competition
Infrastructure NSW has revealed the five finalists in a competition to design a waterfront pavilion in Sydney’s Barangaroo.









