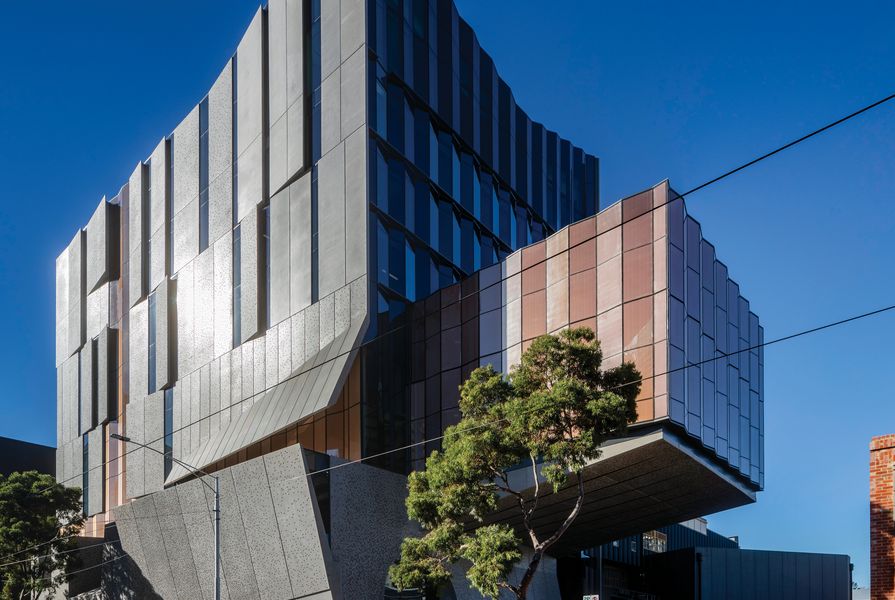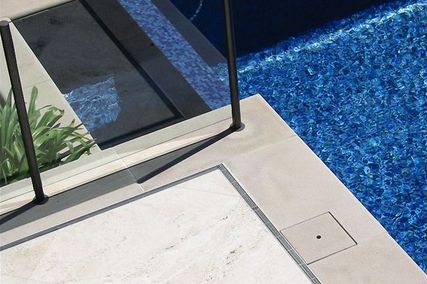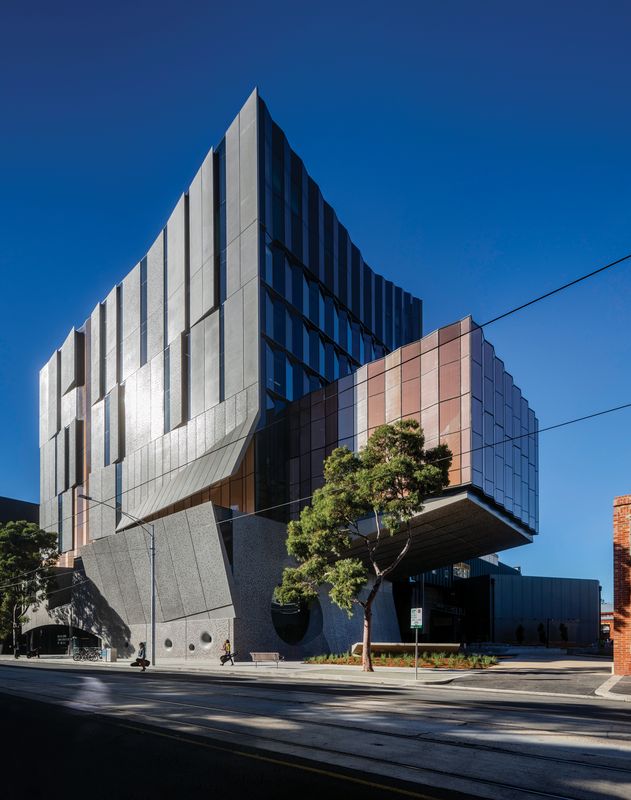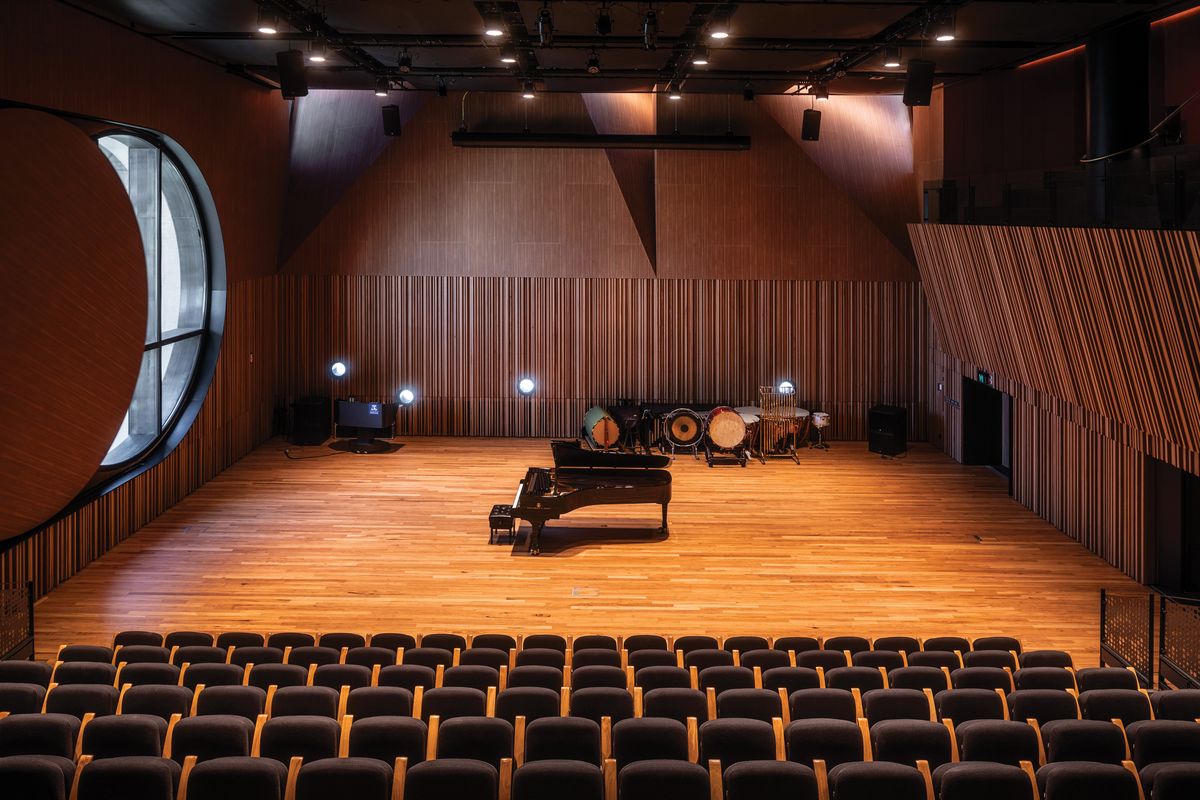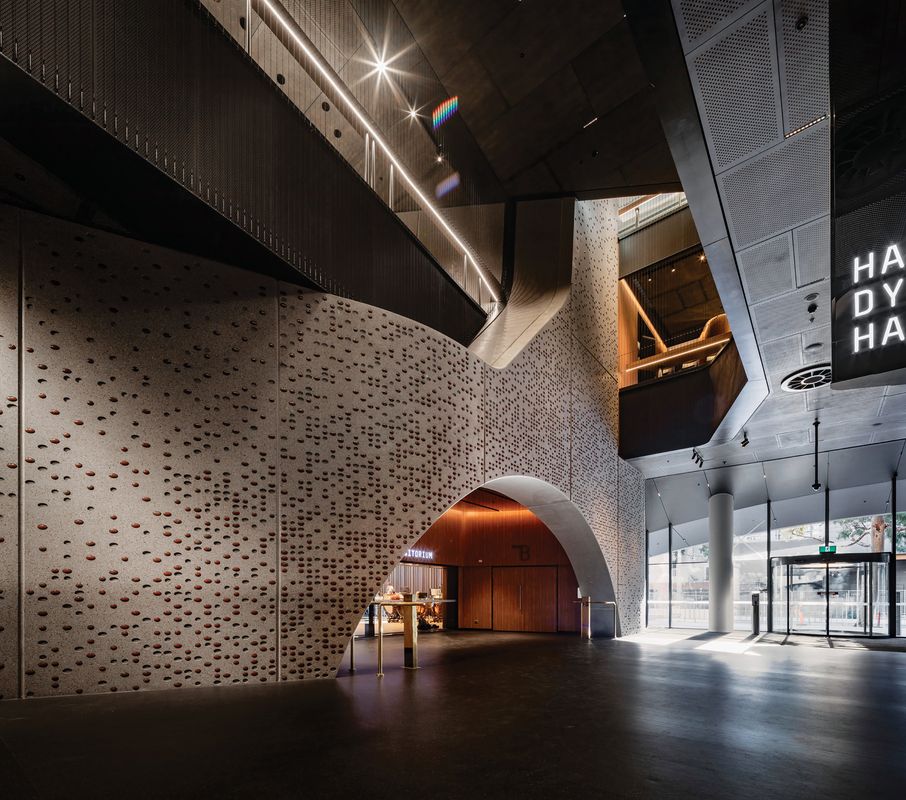Jury citation
The University of Melbourne’s new Ian Potter Southbank Centre is an ingenious arrangement of stacked space that allows a building with a large program to sit comfortably on a constrained site. The vertically organized plan results in a compact, eight-level tower adjoining a linear park that creates a link through the arts campus. The necessary solidity of the big-box spaces is creatively eroded by cheeky portholes to the street that invite previews of the activity of music rehearsal and performance at the Melbourne Conservatorium of Music. The precast walls have small indentations, many of which are inlaid with oval-shaped, terracotta-coloured tiles that concentrate in number toward the portholes and places of congregation. The precast panels pivot vertically off the tower form to create a facade of play and movement.
Passing pedestrians glimpse the rich, timber-lined interior of the 200-seat learning studio that anchors the south-east corner of the site. On turning the corner, they become aware of the second large auditorium, Hanson Dyer Hall, that cantilevers dramatically above. The cantilever protects and defines a street-level outdoor performance space.
The building is entered under a proscenium-like arch; a high foyer then winds around the performance learning space. Acoustic windows punctuate circulation areas and the many visual connections between the main spaces increase the excitement of activity and participation. Learning areas of differing heights have been carefully calibrated to create a genuine acoustic character.
The masterful choreography of space allows the building to comfortably house more than 1,000 students. The project has already demonstrated how generosity and richness of materials and detail can heighten the joy of participation in learning.
For more coverage, read the project review by Maryam Gusheh in Architecture Australia Jul/Aug 2019.
Project credits
Architect John Wardle Architects; Project team John Wardle, Stefan Mee, Meaghan Dwyer, Andrew Wong, Kah-Fai Lee, Stephen Georgalas, Megan Marks, Minnie Cade, Alan Ting, James Loder, Jeff Arnold, Barry Hayes, Tom Denham, Alexandra Morrison, Clare Porter, Ariani Anwar, Daniel Sykes, Sharon Crabb, Kristina Levenko, Adrian Bonaventura, Tatiana Malysheva, Bill Kalavriotis, Sumedha Dayaratne, David Ha, Anna Jankovic, Will Rogers, Nick Roberts; Builder Lendlease; Building surveyor PLP Building Surveyors and Consultants; Civil consultant and structural engineer Irwin Consult; Acoustic consultant Marshall Day; Services consultant Aurecon; Facade consultant Arup; Heritage consultant RBA Architects and Conservation Consultants; Landscape consultant Aspect Studios; Planning consultant Urbis; Signage and wayfinding Diadem; Lighting consultant Electrolight; ESD consultant Aurecon; Theatre consultant Brian Hall and Marshall Day Entertech; Traffic consultant GTA Consultants; Accessibility consultant Before Compliance; Photographer Trevor Mein
Ian Potter Southbank Centre, University of Melbourne is located in Southbank, Victoria, on the land of the Boon Wurrung people of the Kulin nation.
Source
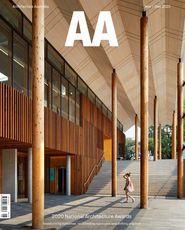
Award
Published online: 5 Nov 2020
Words:
National Architecture Awards Jury 2020
Images:
Trevor Mein
Issue
Architecture Australia, November 2020

