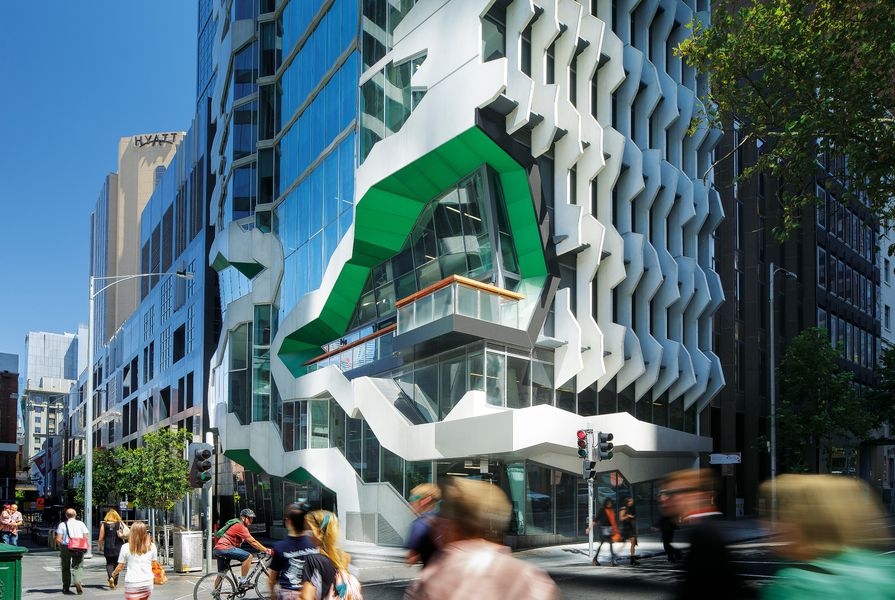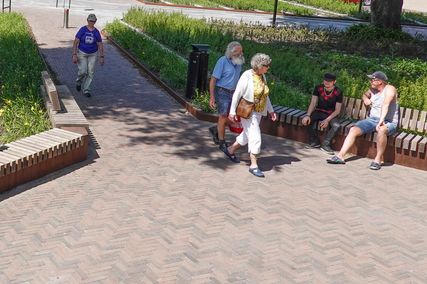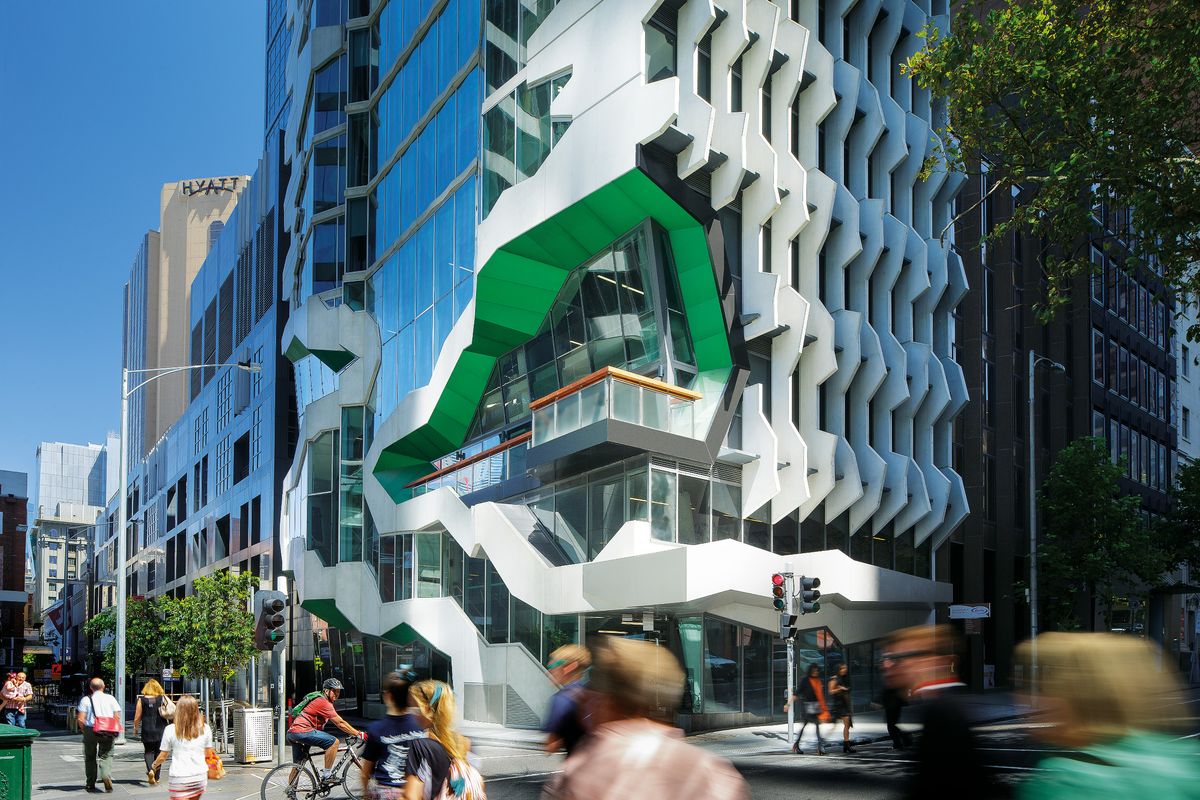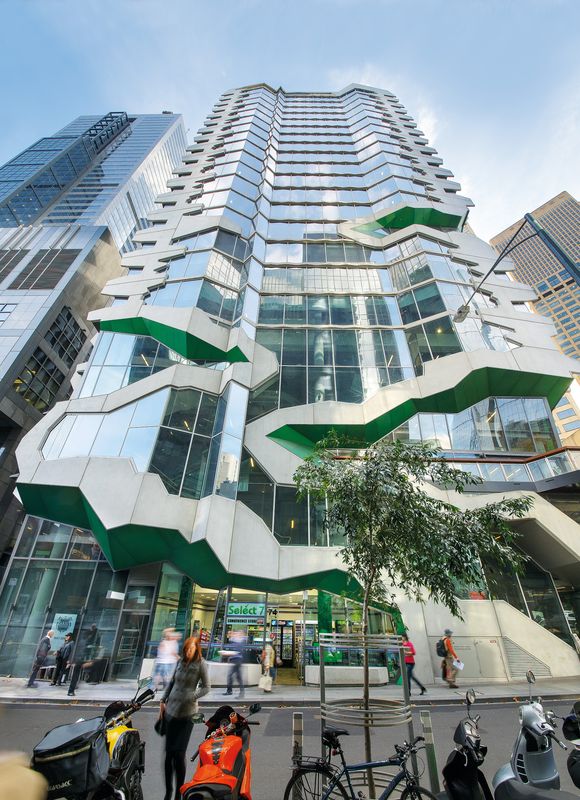The couple didn’t see me sitting on the bench on Exhibition Street, drawing the jittery geological strata and cascade of concrete fins of 41X, the new Australian Institute of Architects’ headquarters across the street. But I heard her verdict, as they too studied the building: “It does look like The Flintstones, though, doesn’t it?” Though at the time bemused by the comment, I later realized this was a prescient observation. Perhaps I should have chased her down the street and asked her to write this review, for in some ways it is an unenviable task: to critique a building which every architect in Australia should have an investment in, and opinion of, as the embodiment of their profession. How much more challenging then for Lyons (and Hassell too, who handled the interior) to deal with a project loaded with such expectation, prominence and accountability – professionally as well as publicly. Particularly when the project was conceived as an opportunity to demonstrate innovation and inclusivity, and to argue for the architectural profession’s relevance to the future of our cities. It’s already a weighty brief, long before the constraints of a tight site or commercially viable business plan come into play.
But Lyons is capable of the new mantra “heavy lifting.” The firm has taken primary cues from the perennial meta-material of architecture, stone, fashioning the twenty-two-storey building like a block of masonry and carving accommodation and circulation out of its vertical volume. This metaphor is not chosen merely to buttress the architectural profession through allegory with permanence and obduracy. It also alludes to emergence, to finding a new form within – more like the dynamism of Michelangelo’s unfinished Prisoners series than the stability of a Masonic temple.
After all, the project brief called for a hybrid entity, poised somewhere between culture and commerce. The 330-square-metre “postage stamp” of a site in the city needed to accommodate an ambitious density and mix of program: new premises for the national and Victorian arms of the Institute, enough competitively priced strata-titled commercial office space to subsidize the construction and continuity of the project, and pedestrian-friendly retail to engage the street.
Occupying a compact site at the corner of Exhibition Street and Flinders Lane, the building’s exterior form alludes to chiselled stone.
Image: John Gollings
Lyons won the ideas competition for the project on the basis that its scheme “most clearly addressed the brief with regard to design, public statement, sustainability and cost.”1 Comparing the as-built scheme with the conceptual proposal, it is impressive how undiluted the initial intentions are – particularly given the stringent time and cost parameters. Apart from an unrealized rooftop cinema and the “fully customised office space” proposed for the commercial floors, the main drivers of the project have been translated with clarity and legibility. Lyons has created a building that visibly connects the Institute to the public realm. The facades, folded canopies and exposed stairs of 41X literally trace and section the path from the city through the Institute’s semipublic spaces: reception, Architext bookshop and first-floor cafe. The chiselled corner and projecting “urban terrace” of the boardroom continue the deliberate revelation of the workings of the organization to the street.
Using the structural and operational characteristics of the client as tangible spatial and metaphorical devices is one of Lyons’ recurrent tactics and probably proved most persuasive to the jury back in 2009. The practice employed similar strategies in the resourceful Hume City Council Offices (2007) and La Trobe Institute for Molecular Science (2013). As in those examples, the expression of the infrastructure at 41X synchronously addresses the primary criteria of the brief and provides amenity and activation at an urban level. Through deft negotiation of this compressed corner of the city – a negotiation not only formal but also regulatory, trading off air space with the City Council – the circulation and envelope of the building blur the public–private interface. Edges become not boundaries but benches; soffits become canopies and caves; corners are made to be cut; street slips into lobby, which slips into stair, and the whole looks like an ant farm at night. It’s a two-way exchange: within the building, at every level, the city nudges for attention, either as surprisingly immediate footpath views, the breezy relief of the balcony like a galleon’s crow’s nest, or on the twenty-first floor as slices of CBD skyline.
A series of openings clad in green panels disrupt the order of the concrete fins on the facade, revealing the inner workings of the Institute.
Image: John Gollings
An inherently narrow place, 41X becomes surprisingly loaded with experience, just as the adjacent Flinders Lane has, in the last decade, become a rich condenser of Melbourne’s cultural life. Lyons diagrams this succinctly as “little becomes big.” Certainly the project’s approach to sustainability aims to germinate big ideas about the way the ecological impact of future commercial buildings might be addressed. Confounded by the difficulty of achieving a 6 Star Green Star rating for a commercial building on that site, Lyons and consultants AECOM developed an alternative “carbon-centred” system. With measures of energy, materials, transport, waste and certified carbon offsets, the goal is carbon neutrality over a thirty-year period: from design through construction and occupancy. Pivotal to the scheme is a mandatory Sustainability Charter for all owners and tenants: in effect, a “green lease” that emphasizes ecological responsibility as a whole-of-life solution, rather than the up-front benchmark targets of existing schemes. This demonstration of architectural agency beyond the physical production and immediate commissioning of a building is perhaps the most innovative aspect of 41X, albeit invisible to the public. The lizard green underbellies of the eroded sections of the facade symbolize the serious green underpinnings of the project, but equally tag the building’s calculated gesture towards contemporaneity and popular graphic culture. (What is it about Pantone 354C in Melbourne?) Prompted by my eavesdropping on the day of my visit, I can’t help thinking of bouncy Dino, the Flintstones’ pet “snorkasaurus,” gambolling across the otherwise controlled rhythms of the concrete sunshading fins. It’s a capricious comparison with the understated, club-like interior space.
I confess an uneasy relationship with Lyons’ oeuvre. From two decades of significant projects, there are works that stand out for me as brilliant, brave and lucid: the Kangan Batman Automotive Centre of Excellence (2006), with its acute reading of car and highway culture; the Queenscliff Marine and Freshwater Research Institute (2005) – modestly scaled, but a powerful demonstration of sustainable principles operating as both function and form generator. There are others that divide opinion, most recently the RMIT Swanston Academic Building (2012) – adored as an educational facility yet debated for its arresting presence in the streetscape. And then there are those works in which Lyons’ characteristic bravura of external treatment and search for novel expression of the architectural idea seem to overwhelm the whole and detract from what is unfailingly well-resolved and intelligent in every other architectural facet. Against these qualms, each Lyons project is deeply considered, strong on polemic, satisfyingly constructed and commercially sound.
A seamless connection between street, lobby and stair to the Institute’s reception, bookshop and cafe links the Institute to the public realm.
Image: John Gollings
Besides, 41X is not a work that over-complicates with its outward demeanour, focused as much on accessibility to the commercial market and public as it is on the membership. For its part, the Institute addressed less-than-delicate rumblings from some members by delivering consistent project transparency and a series of seminars on its design–construct process. Some may still quibble about perceived compromises – a certain prosaic quality to the upper office floors, some awkward collisions of structure and floor space in the densely programmed lower levels, and retail tenancies yet to resonate with precinct “hipness.” Architects are a critical lot – as they must be – and it takes a practice of confidence and distinction to stare down the naysayers. Lyons has long-established authority, but with 41X can cite the complete sale of strata floors, on-time, on-budget result as vindication of its design savvy.
If one needed any more proof, perhaps it lies in that overheard remark on the street. Conventionally, organizational headquarters can be inert. Such edifices represent a collective persona, solidifying and maybe suspending the evolution, significance and status of that body. Temporally, they tend to look retrospectively rather than prospectively; rarely are they experimental. In 1960 when Hanna-Barbera Productions invented The Flintstones, they couldn’t have imagined a broadcasting lineage continuing into its fifty-fifth year. Simultaneously looking back and irrepressibly of its time, The Flintstones was in fact a salient forecast of future media forms. With similar chronological reflection but a very different mode of translating stone into popular culture, Lyons places the Institute’s own headquarters: acknowledging the past, embedded in the present and with a sense of what’s yet to come.
1. See the report in Architecture Australia May/June 2009 (vol.98 no.3), 37–41. The three other practices participating in the ideas competition were ARM Architecture, DesignInc and John Wardle Architects.
Credits
- Project
- 41X
- Architect
- Lyons Architecture
Melbourne, Vic, Australia
- Consultants
-
Acoustic consultant
AECOM
Builder Hickory Group
Building surveyor PLP Building Surveyors & Consultants
Civil and structural consultant WSP
Electrical, environmental, hydraulic and mechanical consultant AECOM
Fire engineer Aurecon
Interior design Hassell
Quantity surveyor Davis Langdon
Services consultant AECOM
Vertical transport consultant AECOM
- Site Details
-
Location
Melbourne,
Vic,
Australia
- Project Details
-
Status
Built
Completion date 2013
Category Commercial
Type Tall buildings, Workplace
Source
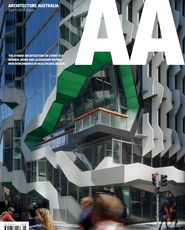
Project
Published online: 23 Dec 2014
Words:
Rachel Hurst
Images:
John Gollings
Issue
Architecture Australia, September 2014

