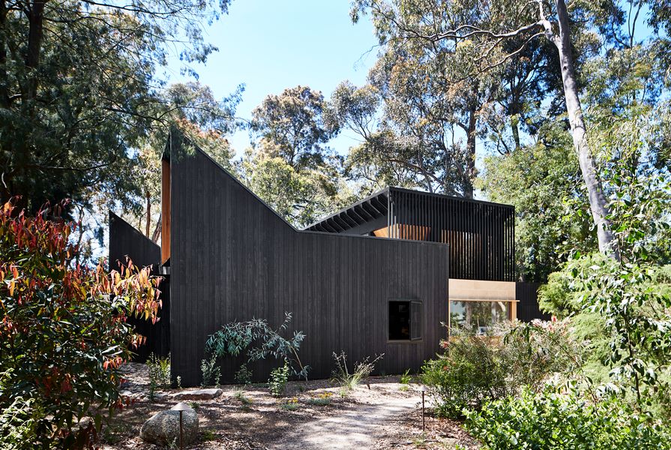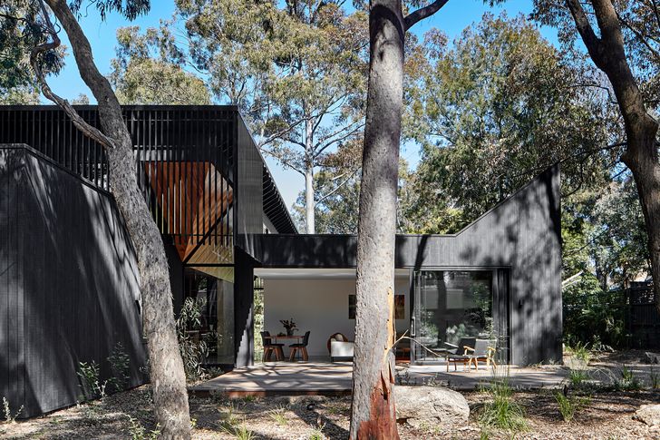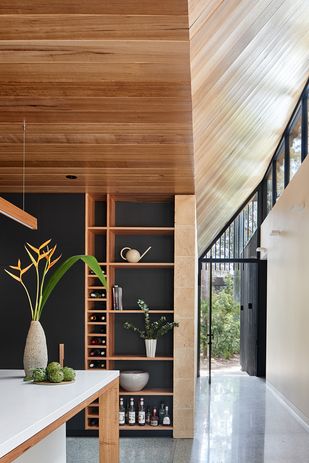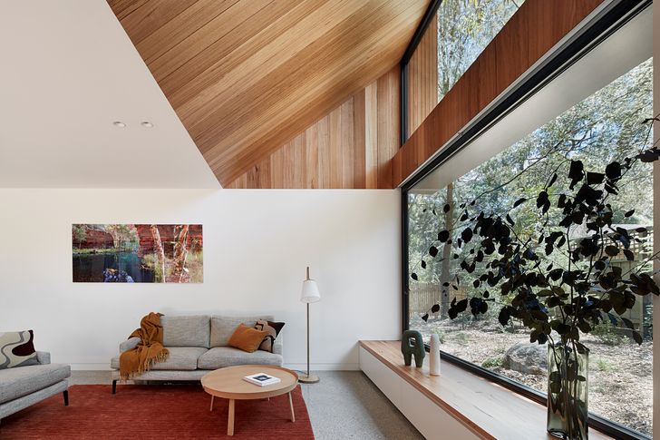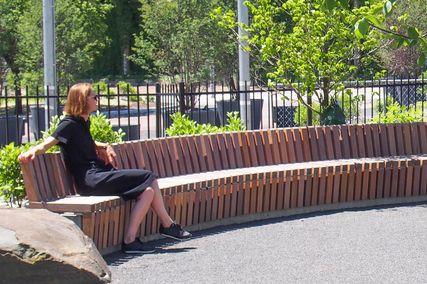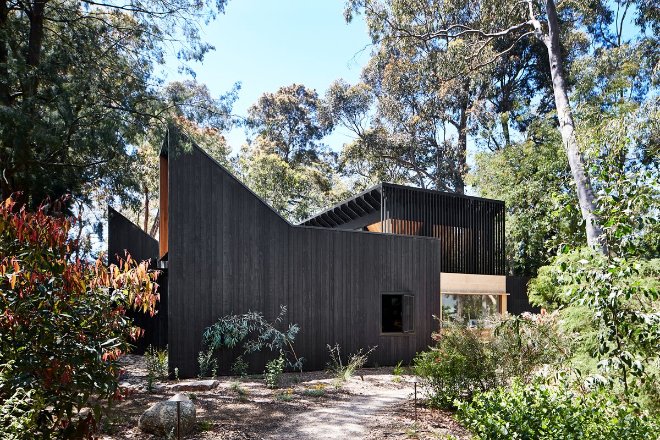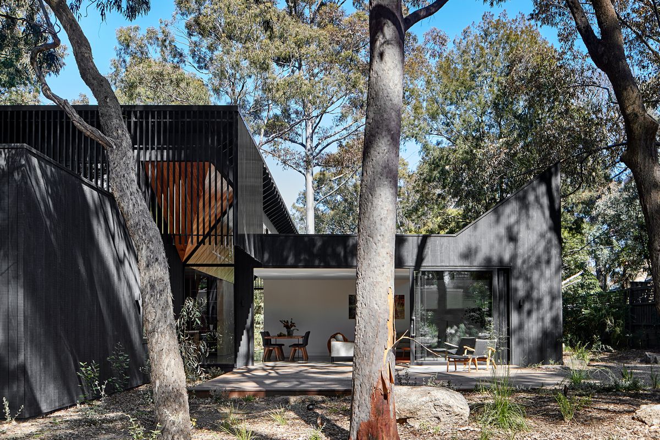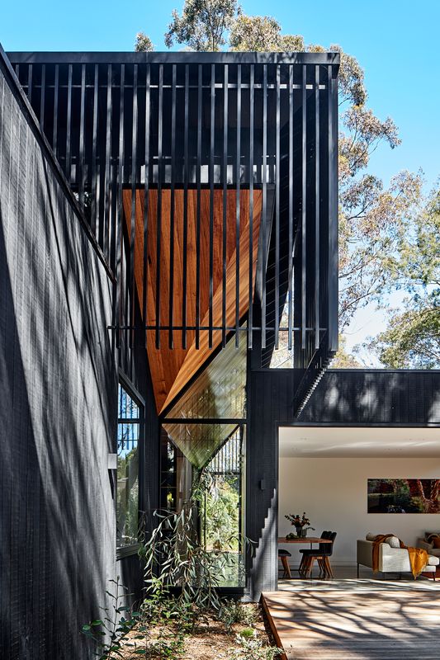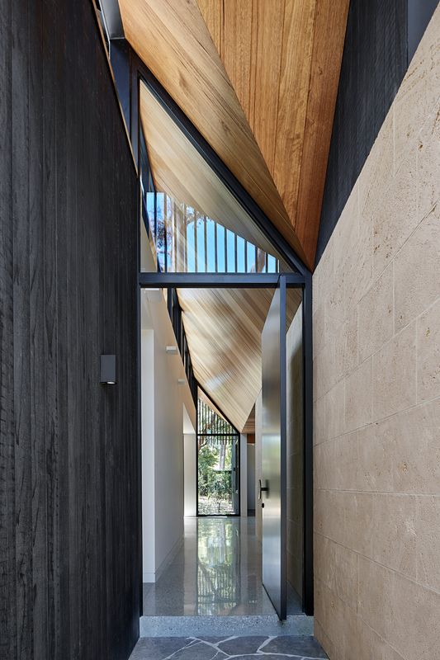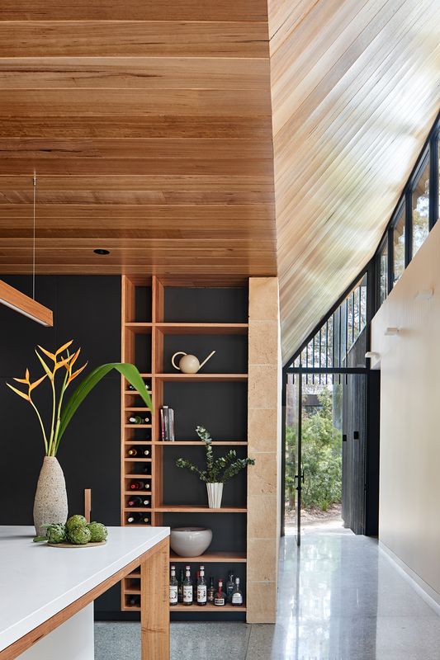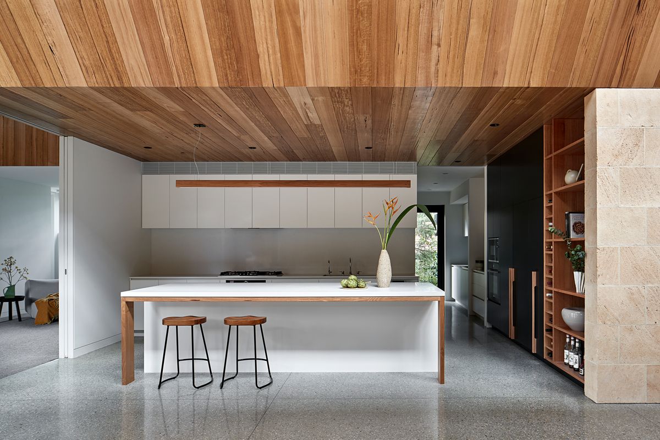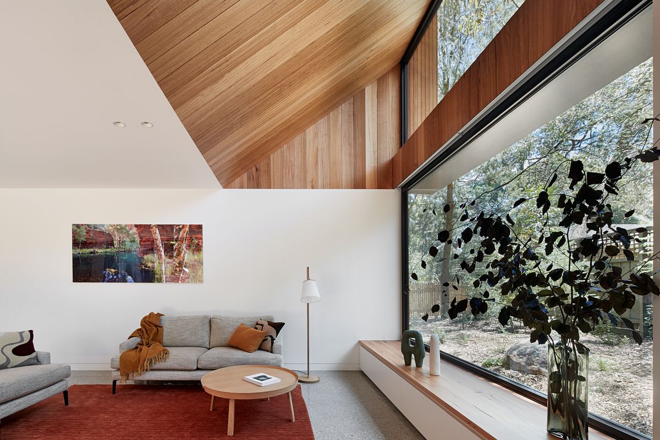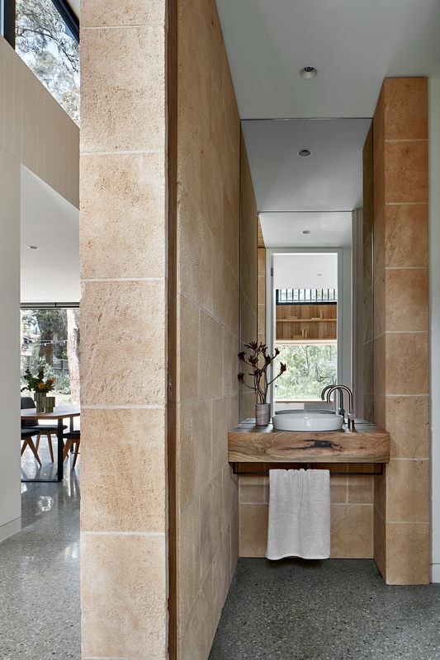Captivated by the natural beauty of Blackburn’s Bellbird area – a classified National Trust bushland just 16 kilometres east of Melbourne – homeowners Nicole and Cameron sought a contextual, single-level home that resonated with its surroundings. The project brief called for a warm, comfortable and sunlit home with spaces to come together as a family and to retreat to in solitude.
Bower Architecture and Interiors’ rigorous briefing process focused on how the clients wanted the home to feel, driving an empathic design approach to support the family’s daily lives. “Nicole and Cameron had no preconceptions about how the house should look, but [they] were steadfast in their desire to honour the landscape,” says project director Chema Bould. With the site hosting 41 established trees, the design team sought to frame the house as a contextual response, reaffirming connections to place at every opportunity.
The new house is responsive to – and respectful of – its bush surroundings.
Image: Shannon McGrath
Shrouded from the street with a generous setback of native vegetation, Bellbird House responds to the location’s natural sightlines, which are dominated by the trunks of established trees and by neighbouring properties. Internally, a series of north-facing highlight windows affords views to the treetops, synthesized in the home’s external expression, where a series of angled roof lines reach skyward. Black-oiled, band-sawn Accoya cladding forms a recessive backdrop to the silvered green tones of the site’s eucalyptus trees, while highlights of silvertop ash accentuate the home’s open interfaces to light and views.
A low, elemental form clad in Australian limestone gently demarcates the home’s entry and wraps into the interior, bridging transitions between inside and out. Overhead, a timber-lined, raked ceiling dramatically extends the length of the home, connecting each spatial volume with the gentle sway of tree canopies. “The ceiling’s meticulous timber craftwork and detailing creates warmth and a point of focus on arrival,” reflects project architect Jess King. Indeed, the gesture brings natural light deep into the floor plate while articulating a clear path of circulation through the home.
Limestone, timber and a neutral colour palette achieve a soothing interior.
Image: Shannon McGrath
At the centre of the plan, a generous kitchen, dining and living space unfurls eastward to the rear garden, presenting a series of welcoming settings to come together as a family. Lowered ceiling planes maintain a feeling of intimacy and accentuate a secondary, timber-lined “pop-up” window that draws northern views and warming light into the main living space. “At night, we watch the movement of the moon as it tracks across the sky,” Nicole says.
To the west, a multi-use room and study offer retreat for the family’s individual pursuits. A veil of metal battens shades the multi-use room from western sun, while a broad picture window frames tranquil views to the front landscape. Across the corridor, the study invites natural light and breezes to permeate the interior, offering an uplifting and generously proportioned setting in which to work or unwind, with the main bedroom neatly set behind. A guest powder room with a solid vanity of recycled messmate timber is tucked behind the entry corridor’s limestone blockwork, embracing a tactile pairing of natural materials.
At the rear, a large rumpus room offers a personalized space for the homeowners’ two kids. This room, Chema explains, “creates a privacy buffer to the bedrooms while still allowing for incidental encounters and crossovers through the home’s shared spaces.” A broad deck creates additional dwelling space to gather as a family or find moments of restfulness within the landscape. The site’s established trees are carefully retained and complemented by a meandering Australian garden designed by Sam Cox Landscape, with more than 1,400 indigenous species planted by the homeowners and Sam’s team.
A pop-up window in the living room directs views toward the tree canopy. Artwork: Tom Putt.
Image: Shannon McGrath
Extending the project’s sensitivity to place, Bellbird House’s palette draws on locally sourced materials that lend grain to the home and skilfully merge architecture and interiors as a considered whole. Internally, moments of dark, recessive joinery balance the depth of the architectural cladding, offset by crisp white cabinetry and crafted timber accents. Bespoke desks and bathroom vanities draw on recycled timber species hand-selected by the clients, imbuing the home with a strong narrative of place.
Insulated, exposed aggregate floors gently bind together the tones of the home and offer effective thermal mass to support passive solar design principles. Together with natural ventilation, sun-shading, double glazing, and an insulated, fully sealed building envelope, the home has earned an impressive 7.1 star NatHERS sustainability rating, significantly reducing environmental impact over the lifespan of the project.
Though Bellbird House is not significantly larger than Nicole and Cameron’s previous home, skilful planning and porosity with the landscape craft a feeling of generosity and spaciousness. “It’s often the simple things that people respond to in architecture,” Chema says, “[like] natural materials, the play of shadow and light, and tailored views to nature.” At Bellbird House, these simplicities are embraced with open arms, nurturing the family with a home closely tethered to its soothing, natural site.
Products and materials
- Roofing
- Klip-Lok 406 by Lysaght in Colorbond ‘Monument’.
- External walls
- Accoya vertical shiplap cladding in Woca ‘Black’ and silvertop ash shiplap cladding in clear Cutek from Britton Timbers; natural limestone cladding from Limestone Australia in ‘Biscuit’ with Limeprotec sealer; powdercoated aluminium battens.
- Internal walls
- Natural limestone cladding from Limestone Australia in ‘Biscuit’ with Limeprotec sealer; Tasmanian oak floorboards sealed with matt Aquaseal Ecogold by Berger-Seidle; Easy VJ lining boards by Easycraft in Dulux ‘Natural White’.
- Windows
- Thermally broken aluminium window frames and external screens, both in Dulux ‘Night Sky’ powdercoat.
- Flooring
- Porphyry Crazy Paving from Eco Outdoor; blackbutt external timber decking by Britton Timbers in clear Cutek.
- Lighting
- LED downlights from Brightgreen; Tuba II wall light by Inlite; Zero 2 LED wall uplight by Lucitalia in ‘White’; blackbutt linear pendant by Lighting Collective; up/down LED external wall light from Davoluce in ‘Black’.
- Kitchen
- Miele integrated freezer and refrigerator; Bosch oven, cooktop and dishwasher; Whispair rangehood; Blanco sink; Scala taps; Reece sink set; solid Tasmanian oak lineal pull by Auburn Wood Turning.
- Bathroom
- Recycled messmate vanities; tapware and sanitaryware in ‘Brushed Nickel’ from Rogerseller; Mini Ellipse bench-mount ensuite basin by Claybrook from Rogerseller.
Credits
- Project
- Bellbird House
- Architect
- Bower Architecture
Melbourne, Vic, Australia
- Project Team
- ess King, Chema Bould, Anna Dutton, Jade Vidal, Alana Gelbart, Nick Malcher
- Consultants
-
Builder
Crisp Projects
Engineer Form Engineers
Landscaping Sam Cox Landscape
- Aboriginal Nation
- Bellbird House is built on the land of the Wurundjeri people of the Kulin nation.
- Site Details
-
Site type
Suburban
Site area 1448 m2
Building area 322 m2
- Project Details
-
Status
Built
Design, documentation 9 months
Construction 14 months
Category Residential
Type New houses
Source
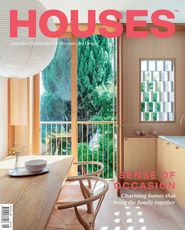
Project
Published online: 28 Oct 2022
Words:
Hayley Curnow
Images:
Shannon McGrath
Issue
Houses, October 2022

