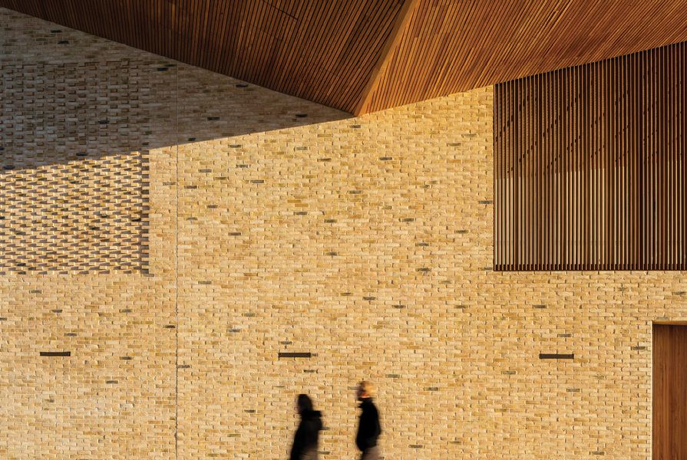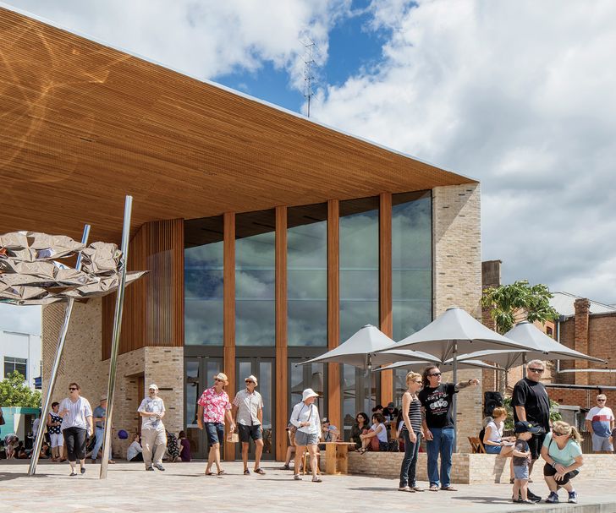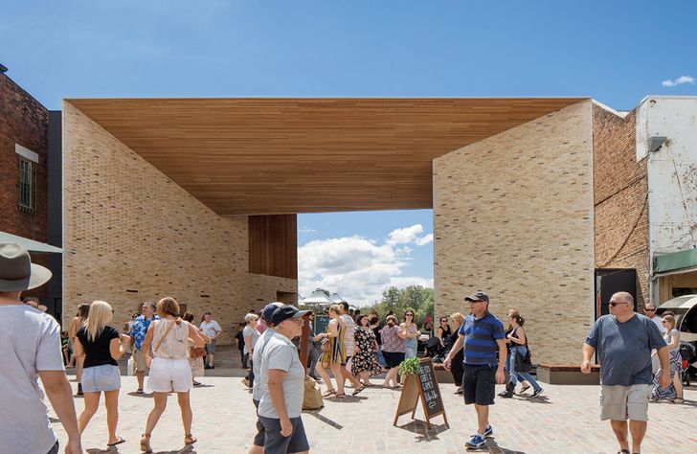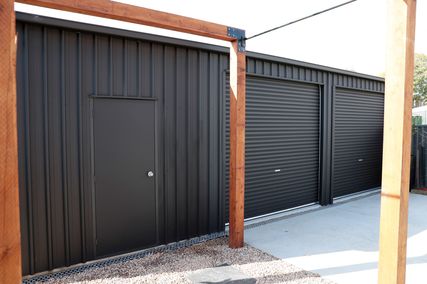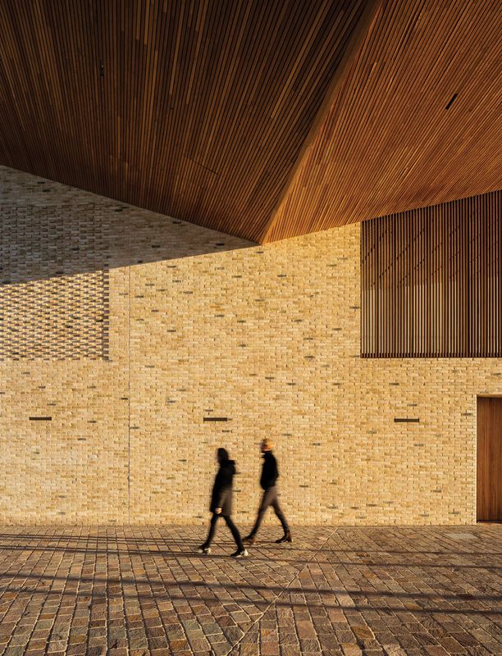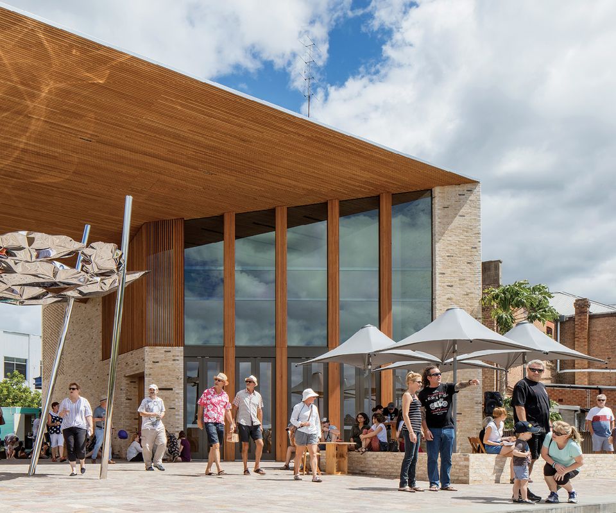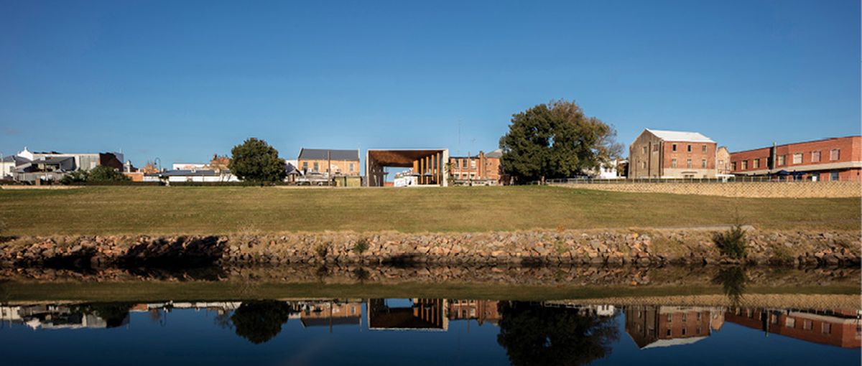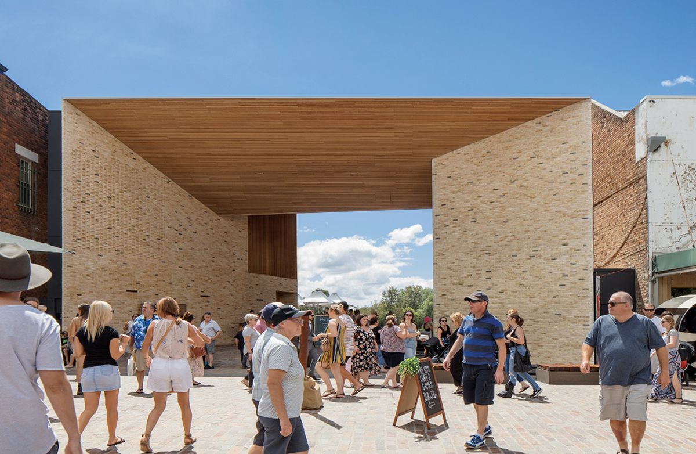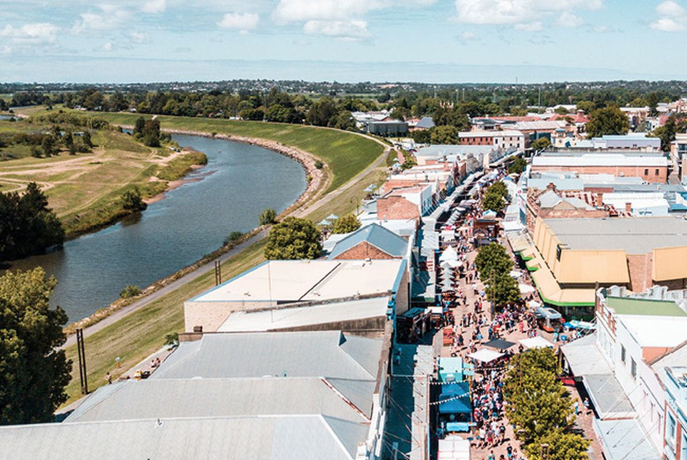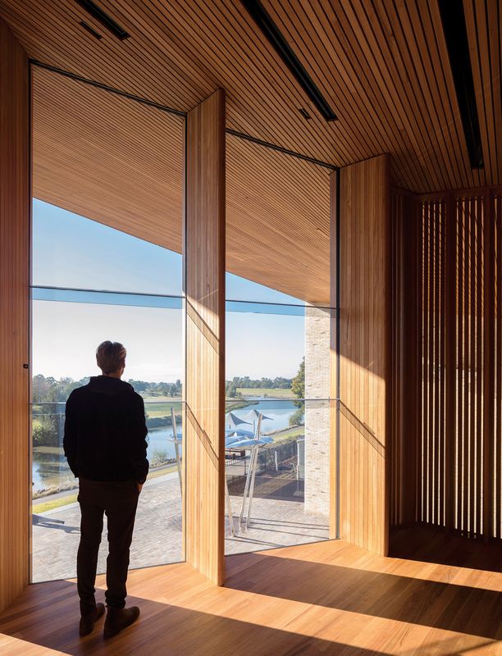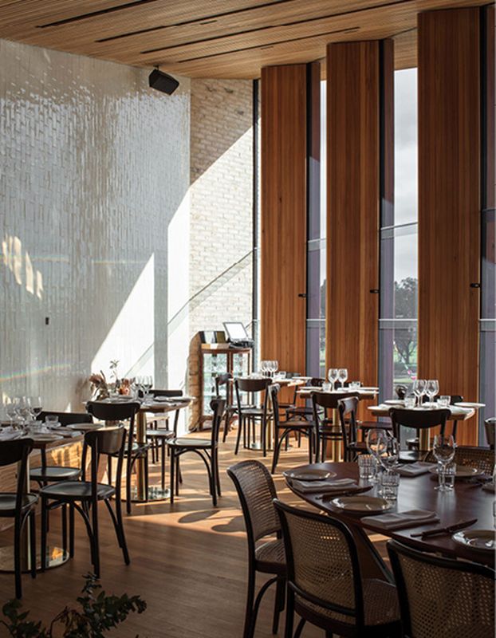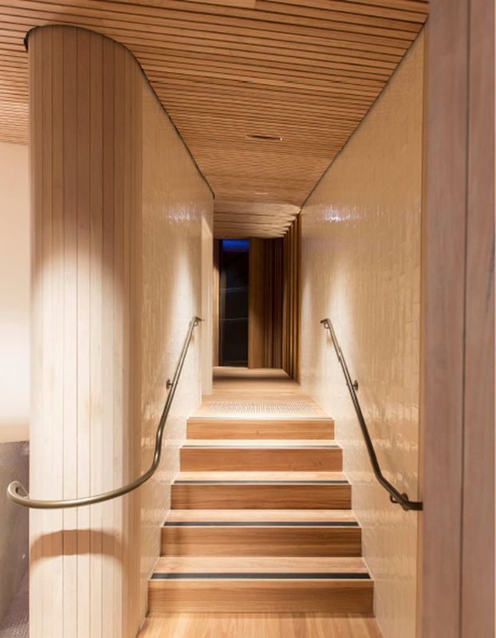Regional towns, like cities, are systems, and changes to systems often have palpable knock-on effects that can enhance or disrupt, cause regeneration or decline. The growth of big-box supermarkets, the dominance of cars and the neglect or loss of landscape and heritage all have the ability to disrupt the workings of a town. The regional city of Maitland in New South Wales has an informed community that is reclaiming its High Street (the original bullock track from the early 1800s), giving new strength to the city’s character with selective additions and subtractions in order to showcase its unique history, people and produce. Like many regional towns Maitland has “good bones”: much of its civic qualities, townscape, landscape and grain were preserved when the harbour city of Newcastle, located thirty-five kilometres away, flourished into an industrial centre in the early 1900s, drawing industry away from Maitland.
In landscape architecture there are a number of famous river walks that incorporate flood controls and levees. Michael Van Valkenburgh Associates’ Allegheny Riverfront Park in Pittsburgh, Pennsylvania and Hargreaves Associates’ Guadalupe River Park in San Jose, California spring to mind. Both work with processes of inundation and the ephemeral as part of an urban river fabric. What stands out in McGregor Coxall’s recent collaboration with Chrofi on the Maitland Riverlink is the way that High Street and Riverside Walk serve as parallel corridors with key connecting points. The central section of High Street has been regenerated into an active public realm called The Levee and this streetscape has a rich and robust material palette. The street furnishings are chunky and stout; they feel durable but somehow appropriate to the place. The spatial rhythms of large encircled specimen trees, simple benches and tables with umbrellas create moments of repose alongside slow-moving cars. The designers have resisted the temptation to pedestrianize the street entirely, knowing that in country towns this is often the kiss of death to local businesses. The street ebbs and flows; it offers shaded seating, intermittent views through to the river walk and playfully intertwined areas for walking, parking, seating and viewing. The richness of the split-face porphyry stone on the ground plane and the unexpected celebration of drainage through bluestone detailing offer another take on water and its movement, albeit an urbanized one.
The building reveals the depth of the double-sided warehouses and stores that once occupied this street, yet its shape and materiality also lend it a human scale.
Image: Simon Wood
In the 1800s warehouses and stores were built to address Maitland’s High Street and they also extend to the Hunter River, where goods were unloaded. These double-sided town blocks still exist today, as do some of the original buildings. The peekaboo moments between and through buildings as well as larger pauses – including that offered by Chrofi’s new gateway building – gracefully intervene in the street and river walk’s cadence. These apertures are poetic. The delicacy and fineness of the new building make for an interesting juxtaposition to the solidity of the streetscape. Chrofi’s Riverlink Building is a sublime lesson in addition and subtraction. It defines civic space while transmuting both the town and the river. The daunting challenge of breaking the street wall and adding a modern piece in a street of masterpieces (including James Warren Scobie and Arthur C. Lee’s 1889 Town Hall and the many buildings of John Wiltshire Pender) has been well met, and the project successfully draws locals back to the river. Chrofi explains, “The architecture is intended to act as a civic set piece in a street full of great buildings. It also registers as a landmark when viewed from the levee bank, from [the suburb of] Lorn and the Belmore Bridge. The design balances these architectural ambitions with consideration for the human scale. The precise angles of the walls, ceiling and floor twist and distort the central space to subtly slow movement through [it]. The gateway frames a public space that invites occupation, a place to sit [and seek] shade in summer, [providing] a mobile library, access to high-quality public amenities and a restaurant. [The space] can be transformed into an outdoor cinema or theatre for the community.”
The apparent simplicity of the idea is an illusion. The complexities are smoothed and resolved through the architects’ mastery of shape, texture, colour and light. The only distraction is the public art piece, which lacks the sophistication of its host. The Riverlink Building is a portal that cleverly houses public amenities in the eastern triangulated wing and a two-storey restaurant in the other. High-quality design pervades, demonstrating Maitland City Council’s investment in the town’s public realm. The bathrooms have shaped walls that are washed with light from clear circular skylights, while the interiors have finely detailed materials and finishes. The restaurant is carved into the western wing with white curved walls and stair. The timber-battened ceiling turns down to become a fine screen to the upper floor – a single room that caters for just under forty guests. At ground level, the restaurant is a place to sit, eat and experience the river, suspended between the rural outlook and buzzy main street. The restaurant menu focuses on regional ingredients, local beer and Hunter Valley wines. There are a few awkward moments where the building’s apron meets the river walk’s public realm. The thin, acutely angled concrete steps down to the grassed levee bank and the low brick wall separating the apron from the river walk are inelegant and disrupt the seamless nature of the public realm, as do the circular planters on the street-side entry to the building. While it is understandable that there is a need for thresholds between these spaces, the opportunity seems to be lost here.
Brickwork is in keeping with the built heritage of the streetscape, ensuring that the project “belongs” to the town. It is catalytic yet unimposing.
Image: Simon Wood
The Riverlink is a key part of Maitland Council’s ongoing redevelopment of Maitland. In 2015 the central section of High Street was reopened to traffic for the first time since it was closed in 1988. The $9.92 million second stage of the Levee Development began in 2016 and includes construction of Chrofi’s Riverlink Building, as well as upgrades to Bourke Street Link and Riverside Walk, funded through the state government’s Restart NSW Resources for Regions program. The new building is a good fit and already “belongs” to the town; it is catalytic yet unimposing. The council is to be commended for avoiding the pitfalls of procuring civic improvements. Riverlink is significant without being “desperately interesting” (to borrow a phrase often used by Glenn Murcutt). It’s clearly new but not “foreign,” nor given over to wow factor. The regeneration had potential to disrupt the grassroots of the town, to create a shift in favour of gentrification, but instead it has allowed the town to share its genuine talents with both the local community and visitors. At a larger scale, by rethinking civic infrastructures, this project anticipates a number of new opportunities for intertwining the levee, the river and the street.
Credits
- Project
- Maitland Riverlink
- Architect
- Tai Ropiha, Joshua Zoeller, Susanne Pollmann, CHROFI
- Landscape architect
- Adrian McGregor, Ann Deng, Julia Manrique, Maria Sabria, McGregor Coxall
- Architect
- CHROFI
Sydney, NSW, Australia
- Landscape architect
- McGregor Coxall
Sydney, NSW, Australia
- Consultants
-
Accessibility consultant
BCA Access Solutions
Acoustic engineer Marshall Day Acoustics
BCA Steve Watson & Partners
Fire engineer MCD Fire Engineering
Heritage City Plan Services
Hydraulic engineer Whipps Wood Consulting
Kitchen consultant Frost Catering Equipment
Lighting, electrical and mechanical engineer Northrop Consulting Engineers
Planning Ethos Urban
Quantity surveyor Rider Levett Bucknall Sydney
Signage Deuce Design
Structural engineer SDA Structures, Cardno
- Aboriginal Nation
- Built on the land of the Yuin nation. Awabakal-Wonnarua dialects. Traditional owners, Wonnarua.
- Site Details
-
Location
Maitland,
NSW,
Australia
Site type Urban
- Project Details
-
Status
Built
Category Landscape / urban, Public / cultural
Type Public domain
Source
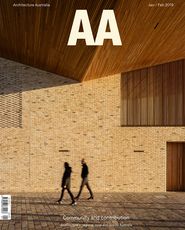
Project
Published online: 15 May 2019
Words:
Kerry Clare,
Sueanne Ware
Images:
Brett Boardman,
McGregor Coxall,
Simon Wood
Issue
Architecture Australia, January 2019

