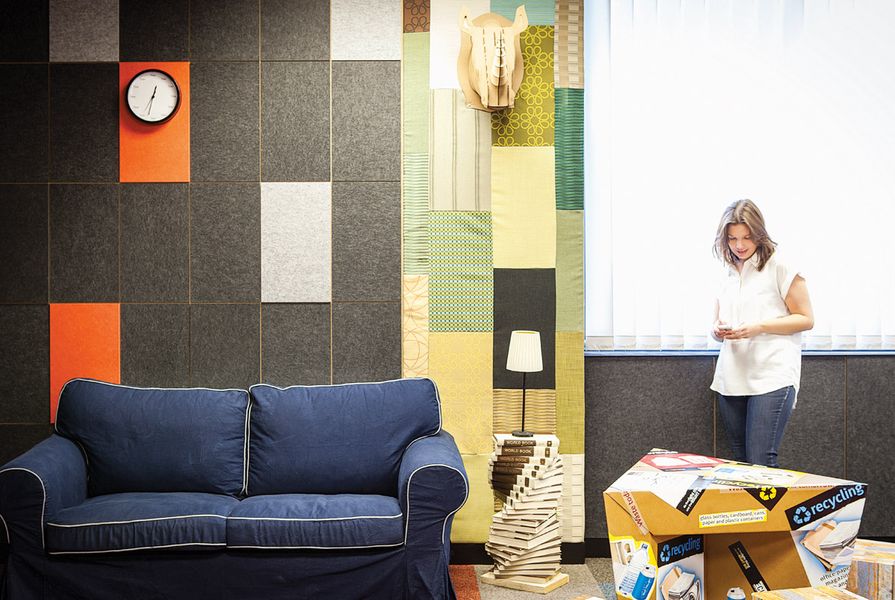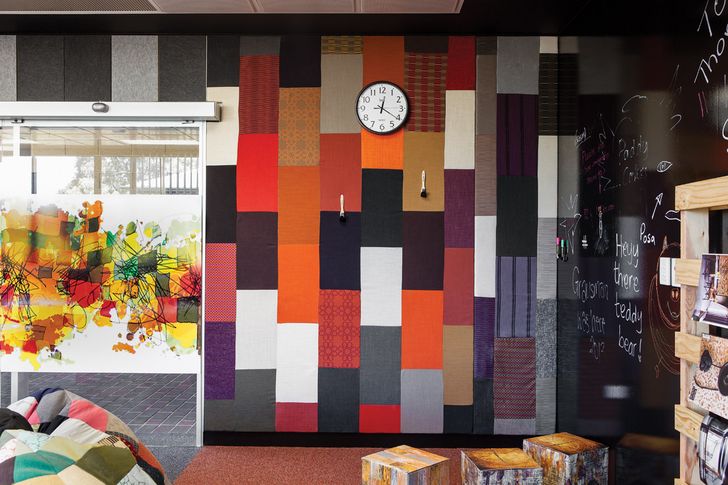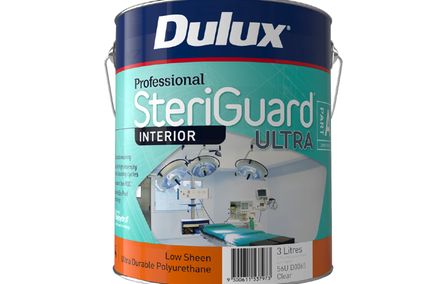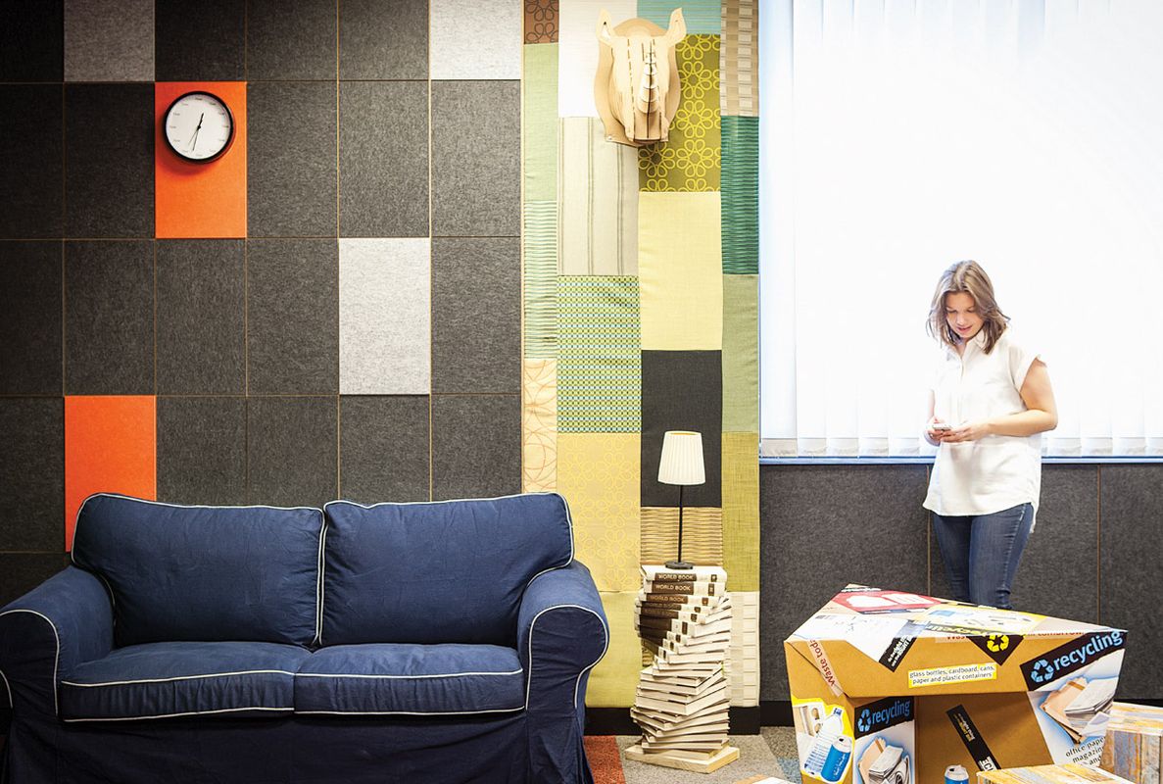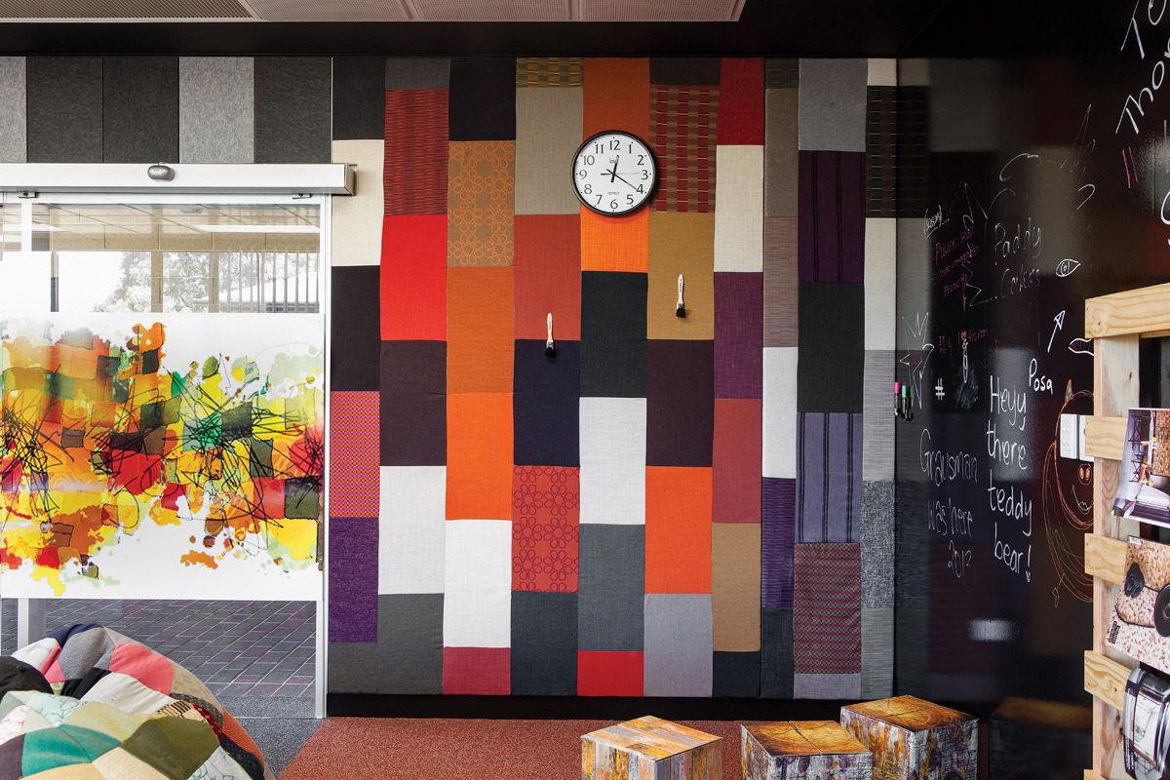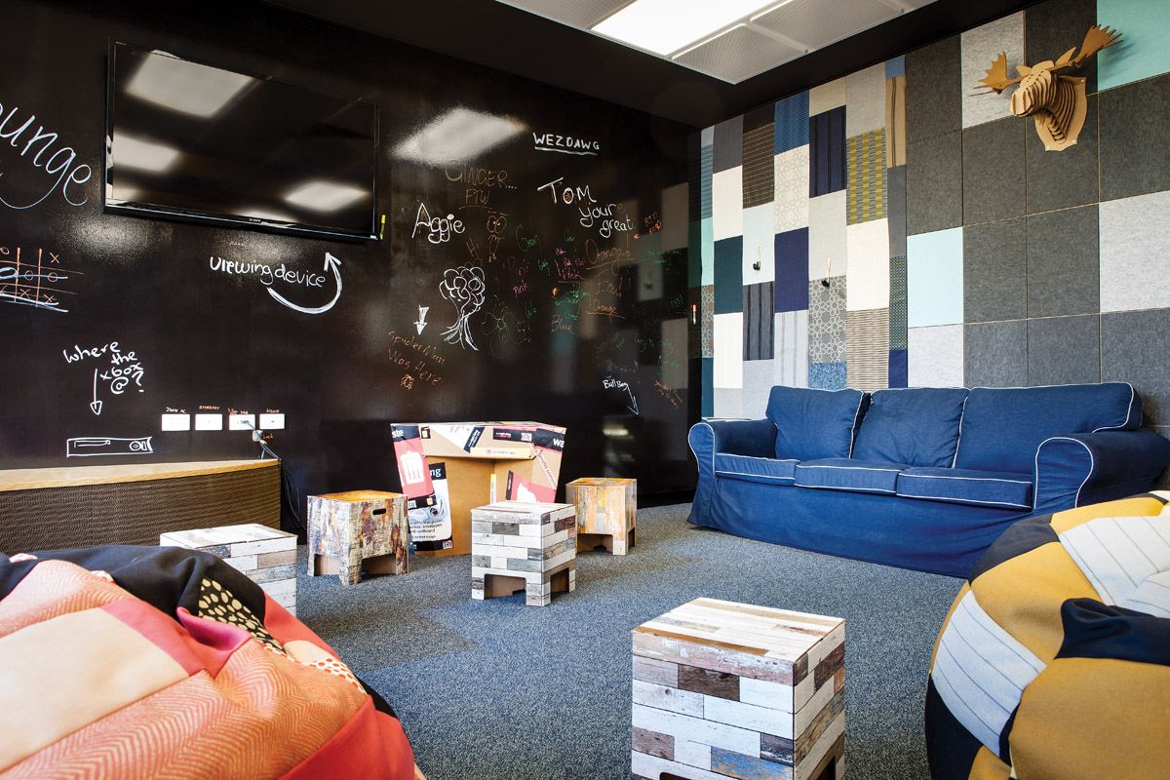Designed by Perth practitioner Hames Sharley, the Edith Cowan University (ECU) Student Lounge is an uplifting communal space that students can call their own. Located in the Faculty of Education and Arts at ECU’s Joondalup campus, the modest refurbished fifty-square-metre lounge incorporates an assemblage of colourful recycled materials, cardboard furnishings and repurposed objects. Hames Sharley’s refreshing “upcycle” approach has resulted in an eclectic common space that reflects the dynamic identity of ECU, and which creates a sense of vibrancy, personalization and informality.
The brief called for the conversion of a small, unused tutorial room into a casual student lounge, prompting Hames Sharley to generate the concept phrase “We Belong Here.” After developing ideas around notions of ownership, informality and comfort, the designers explored the re-use and reappropriation of diverse materials and objects. Lead designer Melanie Porrins says that this approach intended to create “a ‘student share-house’-type experience where furniture and decorative materials are sourced from anywhere and everywhere.”
The space is characterized by its collection of patchwork fabrics, ranging from icy blues to purples, olives, umbers, browns and reds. Hames Sharley’s request for discontinued fabric samples and remnants was met with an overwhelming response from suppliers, demonstrating, says Porrins, “that there was a lot out there that could be recycled and reused for better purposes.” Donated fabrics were sewn together to create beanbag covers, cushions and wall cladding, which make the space reminiscent of a home-y patchwork quilt. An assortment of discontinued carpet tiles was used for the flooring. These carpet tiles are arranged based on colour, and loosely graduate from warm to cool tones across the room to add a sense of order to this highly textured space.
Fabric samples, donated by suppliers, have been used as patchwork wall cladding.
Image: Scott Shirley
Many unused objects in the space were reappropriated, including a wall-mounted timber pallet, now used for displaying magazines, and a handful of unwanted paint brushes, turned into coat hooks. Couches were sourced from second-hand stores, while stacks of encyclopedias were fixed in spiral arrangements to become whimsical side tables.
Triangular cardboard tables dotted throughout the space reinforce the “upcycle” aesthetic. The tables add a graphic, urban appeal to the room and are overlaid with advertising to promote ECU’s support of recycling. They are accompanied by cardboard stools covered in prints of weathering scrap wood. The lightweight and portable nature of these items also allows for a highly versatile environment for student gatherings. Black walls at each end of the space are finished with writeable paint, providing a writing surface for group collaboration or personal expressions.
Porrins explains the design “was a spring-board to test the idea of introducing a number of small informal lounges around the campus.” The notion of “belonging” in Hames Sharley’s upcycled design is manifested in the disparate elements drawn together through collective use. “When students discover the space there is an intrinsic awareness that the space belongs to them,” says Porrins. Through the assortment of fabrics, the use of cardboard furnishings and the re-use of items, an effective fusion of urban and home-like gestures has been attained, creating a casual interior in which students can connect.
Products and materials
- Walls and ceilings
- Ideapaint writable wall paint from Baresque.
- Doors
- Glazed auto sliding door from Dorma.
- Furniture
- Dutch Design cardboard chairs and cardboard moose and rhino head from Karton. Blue denim lounges from Simply Secondhand. Beanbag uses custom-designed patchwork from The Beanbag Factory. Now wall clock from Cafe Press. Triangular cardboard tables from Paper Tiger. Recycled timber palette racks from Carton Traders.
- Other
- Encyclopedias and paint brushes sourced from Gumtree. Discontinued fabric samples donated by Kvadrat Maharam, Materialised and Woven Image. EchoPanel pinboard off-cuts donated by Innerspace. End batch carpet tiles donated by EC Group.
Credits
- Project
- Edith Cowan University Student Lounge
- Design practice
- Hames Sharley
Australia
- Project Team
- Melanie Porrins, Lee Ann Li
- Consultants
-
Builder
Swan Group
Project manager Mark Platt, ECU
- Site Details
-
Location
Building 8, Room 206, Joondalup Drive,
Joondalup,
WA,
Australia
Site type Suburban
- Project Details
-
Status
Built
Design, documentation 1 months
Construction 2 months
Category Education, Interiors
Type Refurbishment, Universities / colleges
Source
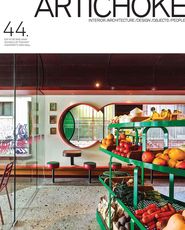
Project
Published online: 14 Feb 2014
Words:
Hayley Curnow
Images:
Scott Shirley
Issue
Artichoke, September 2013

