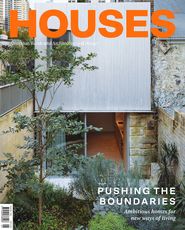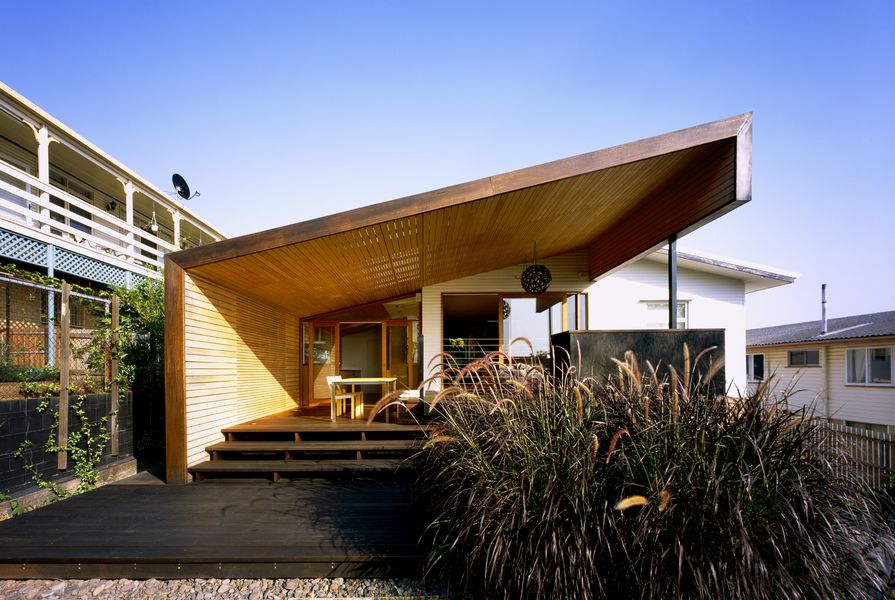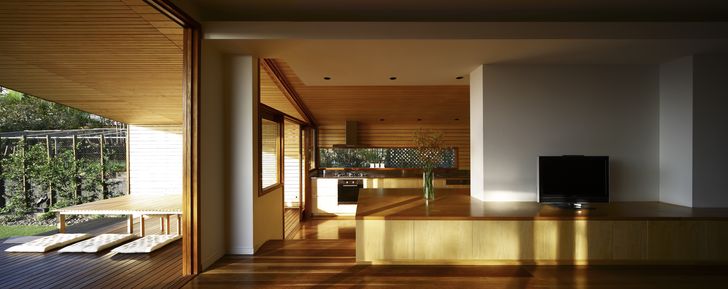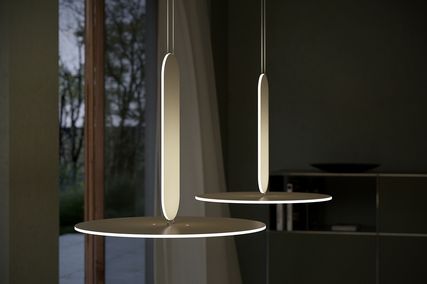Balmoral Residence was a renovation of our own postwar home in Brisbane. Designed with my partner Wei while we were each working as employees in bigger practices, it was a spare-time labour of love in both its design and its build.
Having grown up and studied in the UK, where building projects are often constrained by heritage and planning, I arrived in Australia as a recent graduate in what seemed to be a land of opportunity and experimentation. I worked in Melbourne while Federation Square was under construction and just as Sean Godsell completed Carter Tucker House. It was an exciting time. Moving further north to Brisbane, I discovered the work of, among others, Donovan Hill, Owen and Vokes, Gabriel Poole and Andresen O’Gorman, all of which had a very different sensibility to the work I was familiar with, but one that resonated deeply.
My professional career since then has been an education-in-practice to understand what it is to build on Country in a meaningful way. My initial “anything goes” attitude has shifted to one of trying to add a sensitive layer to a rich culture and land.
Initially, this began with an understanding of local building techniques and materials – I moved from large practice to the smaller studio of Richard Kirk to learn how to detail a building properly. It was clear to me that architecture was more than just a strong concept and good ideas. Buildings can only be expressed through construction, and all the architects I admired had a clarity in the way their buildings were put together.
Balmoral Residence (see Houses 75) was designed around a simple idea: to connect the house to the rear garden by raising the garden level and cascading a series of timber platforms to meet it. The back garden faces south, so we tried to bring light in by treating the soffits of the decks and wall as lanterns, lined with timber battens with varying gaps to admit light into the outdoor room.
A restrained material palette achieves continuity between old and new.
Image: Scott Burrows
We aimed for a clarity of space and reduction of materials, selecting silver ash lining for new additions, plasterboard in the existing house and spotted gum for the decks and trims. I felt that if we focused on making strong connections to the site with well-placed openings, and edited out adjacent houses, then the spaces would naturally feel like they belonged.
A limited budget meant working with the existing building as much as possible. The kitchen was stepped down from the main house so that the roof line could continue and to avoid costly complexity in the building envelope, and we retained as many existing walls and windows as we could. We tried to do simple things well. Our extravagance was the new timber windows and silver ash linings. Looking back now, it seems quite a sophisticated outcome on a low budget ($200,000). I remember taking the design seriously – striving to create spaces that belonged and hoping for an outcome that had a moment of poetry in it. It might appear a confident building now, but there were endless moments of doubt and panic along the way.
We didn’t necessarily see this as a project that would kickstart our studio, but the thought was probably there in the background. In the end, to our complete surprise, it won some awards and became a platform to start our own practice.
In the 12 years since we finished this house, we have been working mainly on suburban extensions and alterations. We have been refining our position to grapple with deeper issues of connection to past and present, trying to make buildings that feel inevitable in their place and responsible in their scale, construction and consumption.
Living in a house we designed and built has given us a chance to reflect firsthand on design decisions. More importantly, it gives us time to sit and quietly enjoy the small, unexpected moments and learn from them. Budgets and briefs are becoming larger, but the core strategies we employed in Balmoral Residence are still evident and, in many ways, more deliberate: to make strong connections to the site and the city beyond; to make spaces that feel like they belong to something bigger.
Products and materials
- Roofing
- Zincalume Custom Orb roof sheeting; Ampelite polycarbonate roof sheeting.
- External walls
- Boral 'Evolution'; smooth plywood finished with Feast Watson decking stain and Mabons Celavit general purpose clear sealant.
- Internal walls
- Plasterboard, painted Dulux 'Whisper White'; silver ash 90mm x 19mm finished with Wattyl estapol.
- Flooring
- Spotted gum floorboards, finished with Bona Traffic (matt).
- Lighting
- Concealed T5 fluorescent (warm white).
- Kitchen
- Miele appliances; silver ash veneer joinery; ss bench; Technobilly tapware.
- Bathroom
- Duravit 'Happy D' fittings; Brodware tapware.
- Heating/cooling
- Fujitsu wall-mounted airconditioner.
- External elements
- In-deck uplights by Ligman; pendant light by David Trubridge; spotted gum deck, finished with Feast Watson decking oil.
- Other
- Custom-made timber outdoor table.
- Windows and doors
- New Guinea rosewood frames, finshed with Sikkens Cetol HLS.
Credits
- Project
- Balmoral Residence
- Architect
- Kieron Gait Architects
Brisbane, Qld, Australia
- Project Team
- Kieron Gait, Wei Shun Lee
- Consultants
-
Builder
Owner
Engineer NJA Consulting
Landscaping Owner
- Site Details
-
Location
Balmoral,
Brisbane,
Qld,
Australia
Site type Suburban
Building area 527 m2
- Project Details
-
Status
Built
Design, documentation 6 months
Construction 9 months
Category Residential
Type New houses
Source

Project
Published online: 9 Mar 2023
Words:
Kieron Gait
Images:
Scott Burrows
Issue
Houses, February 2023



















