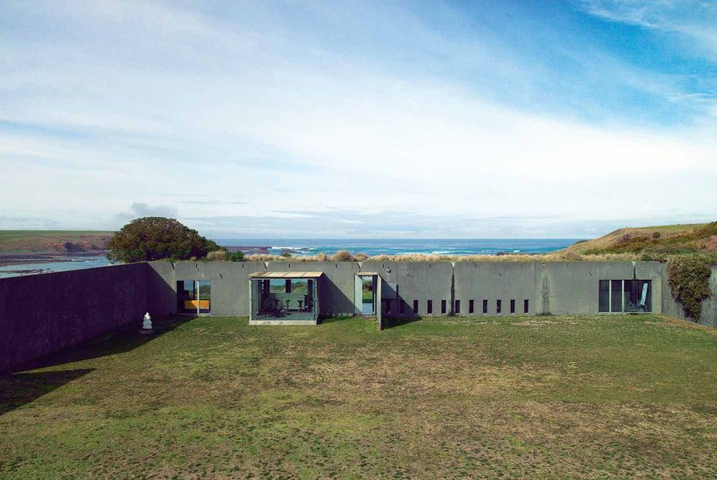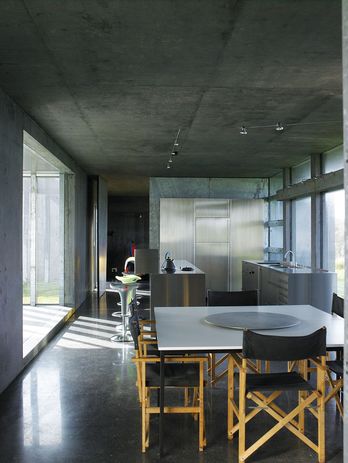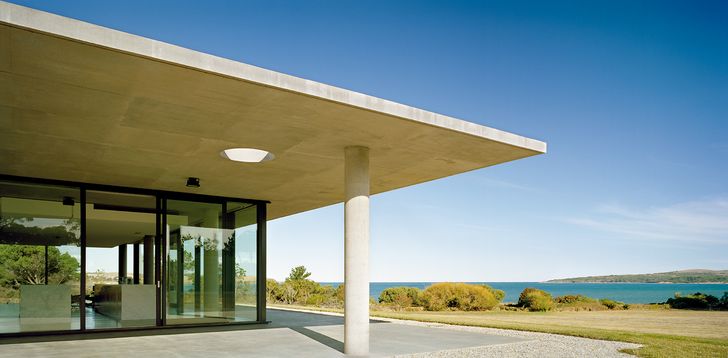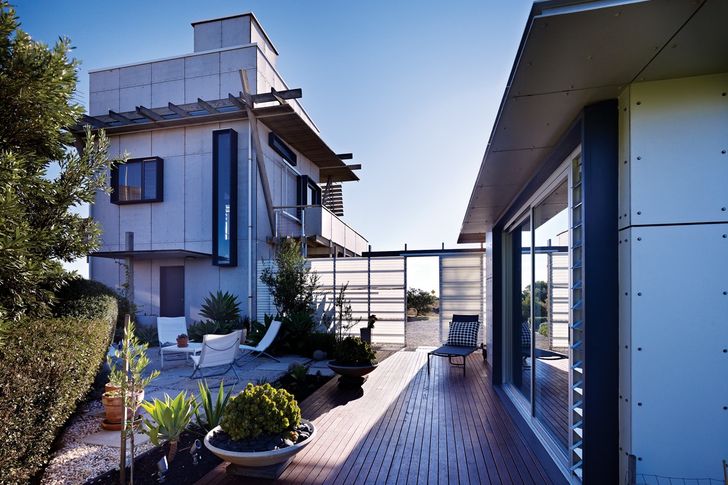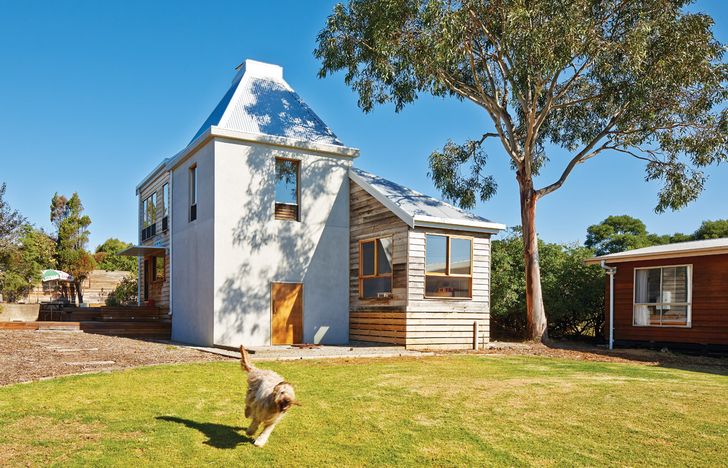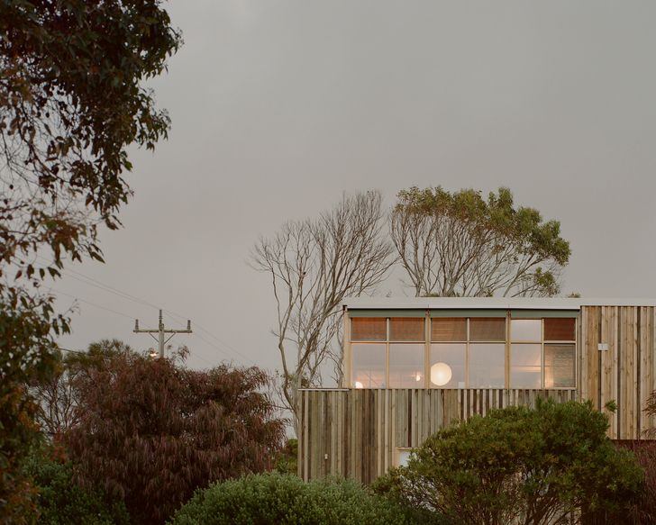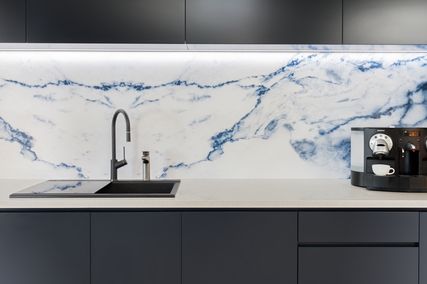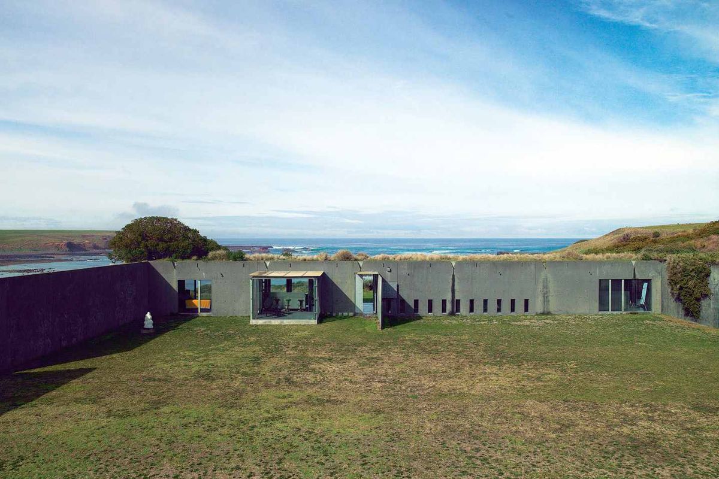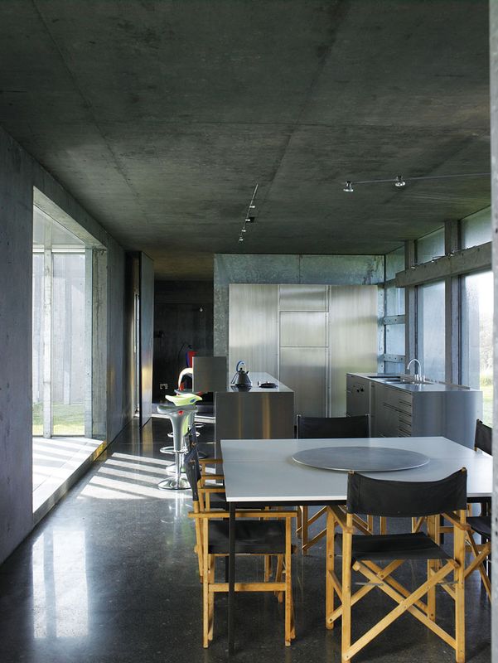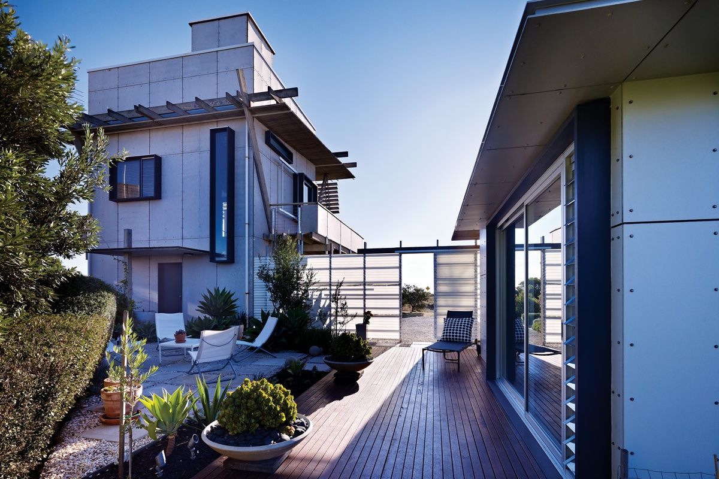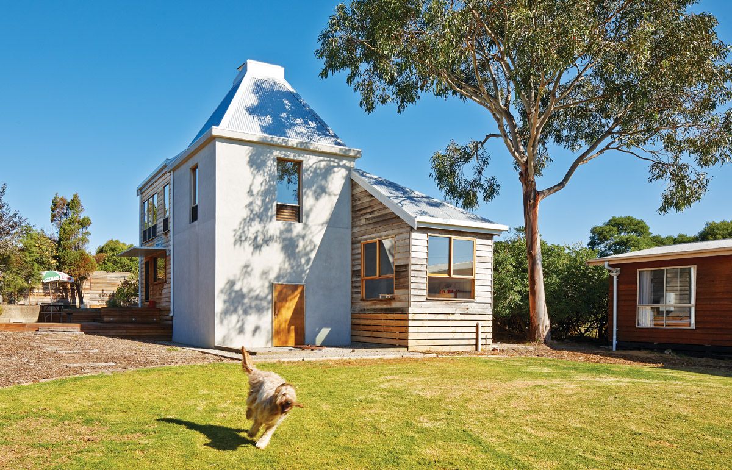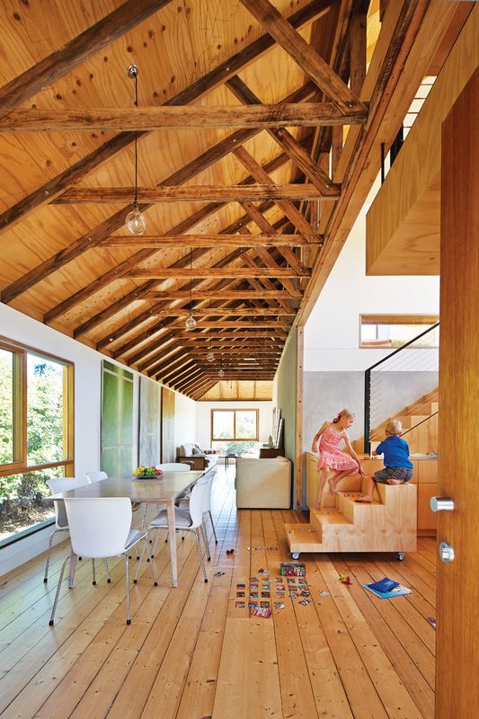The islands off the main coasts of Australia have for decades been playgrounds for architects to explore distinct and innovative ideas of home. Here, we round up five houses on Victoria’s Phillip Island, to see how architects have responded to the island’s beach culture, the wind-swept landscapes and endemic structures.
Phillip Island House by Denton Corker Marshall
Phillip Island House by Denton Corker Marshall.
Image: Richard Powers
Designed in 1983 and home to Denton Corker Marshall founding partner Barrie Marshall, this house is an experiment in the antithesis of home, challenging notions of domesticity. The bunker-like house is made up of one long concrete box, 5.5 metres wide and 33 metres long, which forms one of four walls of large square courtyard. Its monumental presence on site creates drama on close encounter, but from afar, the house sits discreetly in the landscape.
Woolamai House by Robert Simeoni Architects
Woolamai House by Robert Simeoni Architects
Image: John Gollings
Designed in the early 2000s, Wollomai House comprises two parts – the restoration of historic pastoral homestead and a contemporary addition. Although highly contrasting, the original home and addition share some common DNA. Architect Robert Simeoni recalls a moment during the restoration of the homestead that then informed the design of the addition. “Seeing the lovely soft light through the plasterless lathes, I understood then what the new building required – a softness of light – and I used the sensuality of curtains as a way to evoke the space and temper the strong light.”
Surf Beach House by Maddison Architects
Surf Beach House by Maddison Architects
Image: Rhiannon Slatter
This Phillip Island house also comprises two parts– an original sentinel-like tower of a home, constructed in 1994, and a pavilion extension, constructed 16 years later by the same architect, builder and client team. A long, corrugated polycarbonate wall connects the two buildings, while simultaneously forming a windbreak and defining a sheltered courtyard.
A House for Hermes by Andrew Simpson Architects and Charles Anderson
A House for Hermes by Andrew Simpson Architects and Charles Anderson
Image: Peter Bennetts
Conceived with the idea of “living on a staircase,” this house takes the verticality of a former chicory kiln, common across Phillip Island, and transforms it into a compact home full of ideas and multiple moving parts. The footprint of the new home is no larger than the former structure with cleverly arranged living spaces on the lower level and a bedroom and study on the mezzanine level. The chimney of the former kiln has been converted into an operable skylight, which now acts as a natural thermal stack.
Hollywood by Oscar Sainsbury and Insider Outsider
Hollywood by Oscar Sainsbury and Insider Outsider
Image: Rory Gardiner
This humble holiday home, packed with 30 years of memories, was sensitively updated, creating a welcoming place that celebrates the rituals of beach life. Originally designed in the early 1980s by John Baird, the latest evolution balanced necessity and nostalgia, add value to the house without detracting from its original qualities of robustness and warmth.

