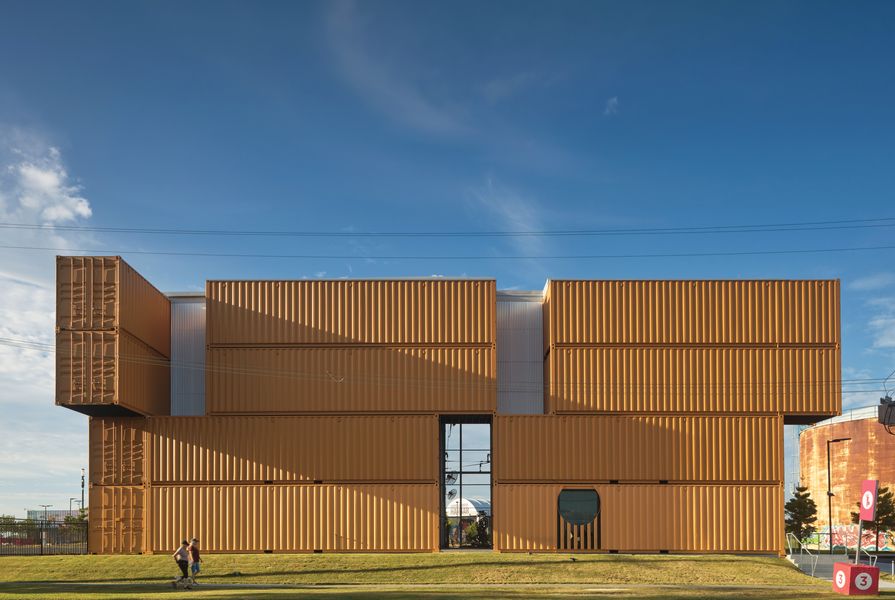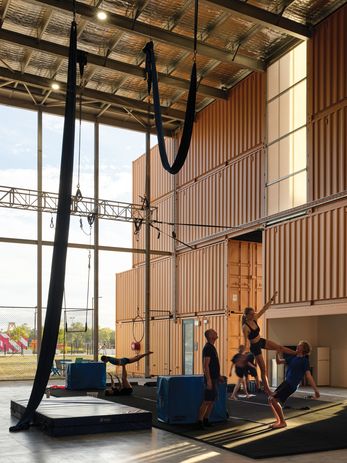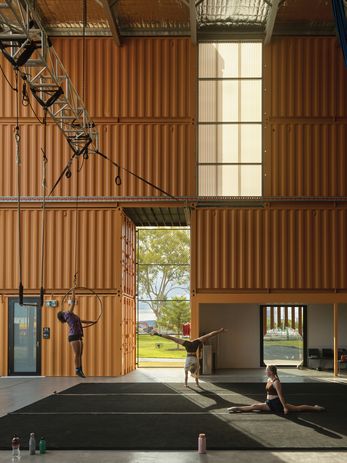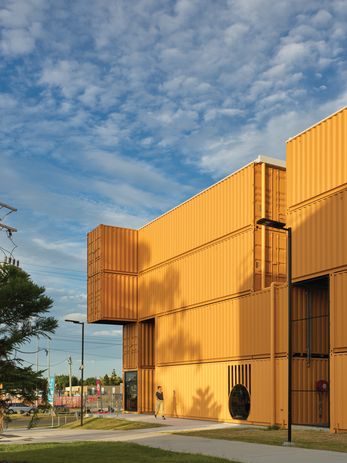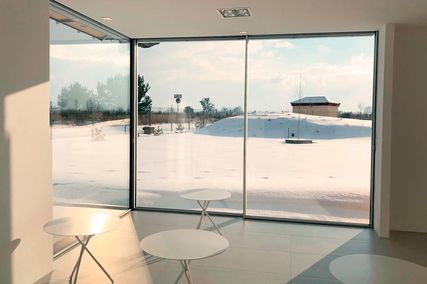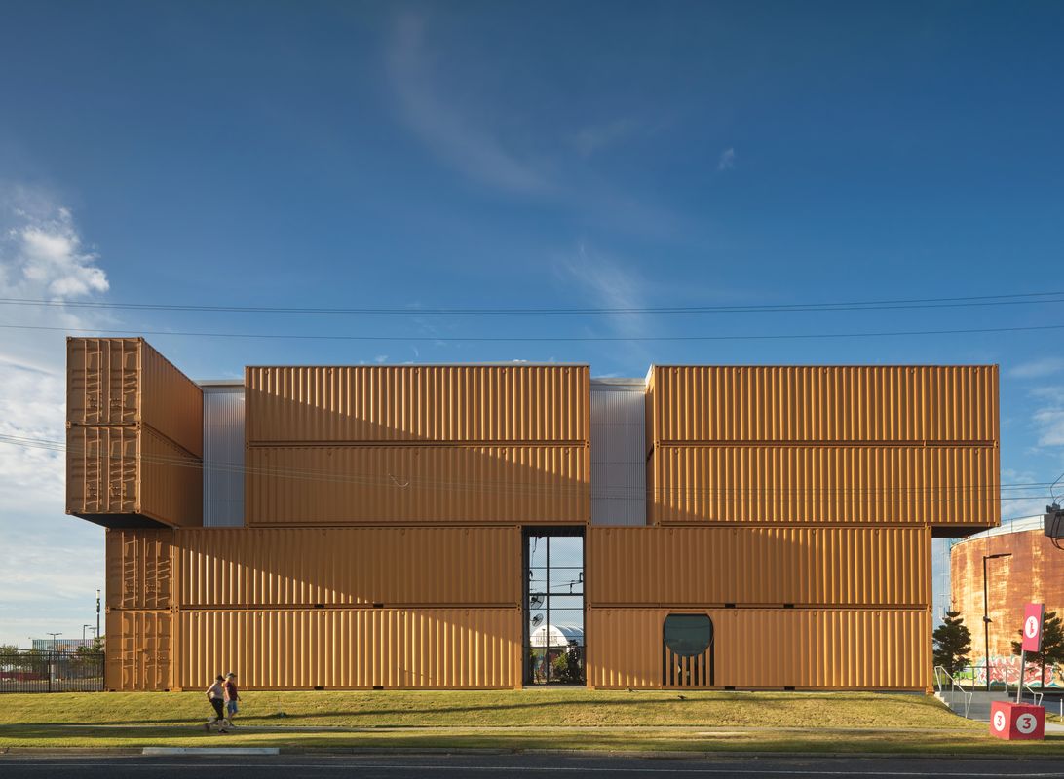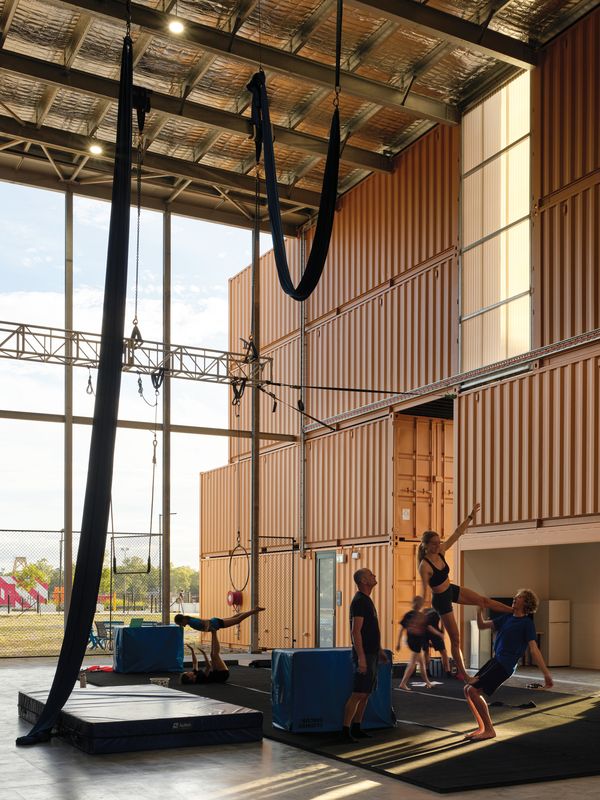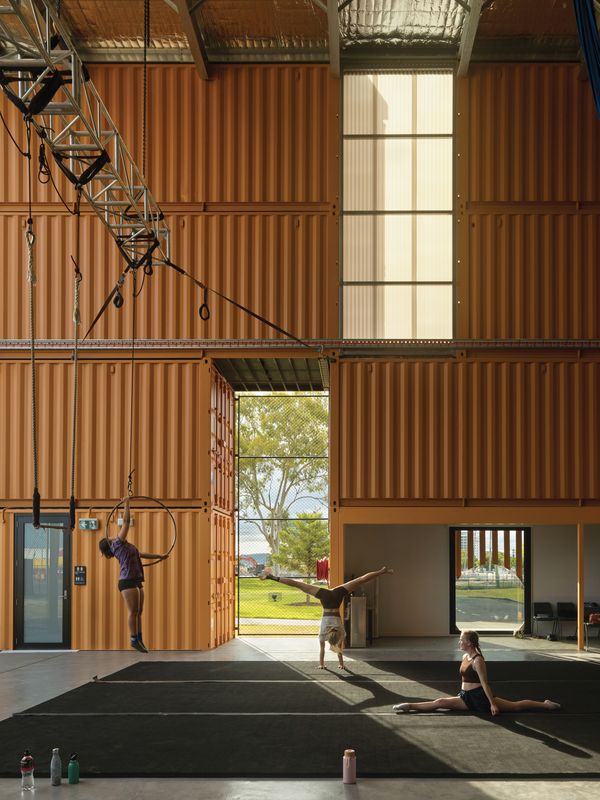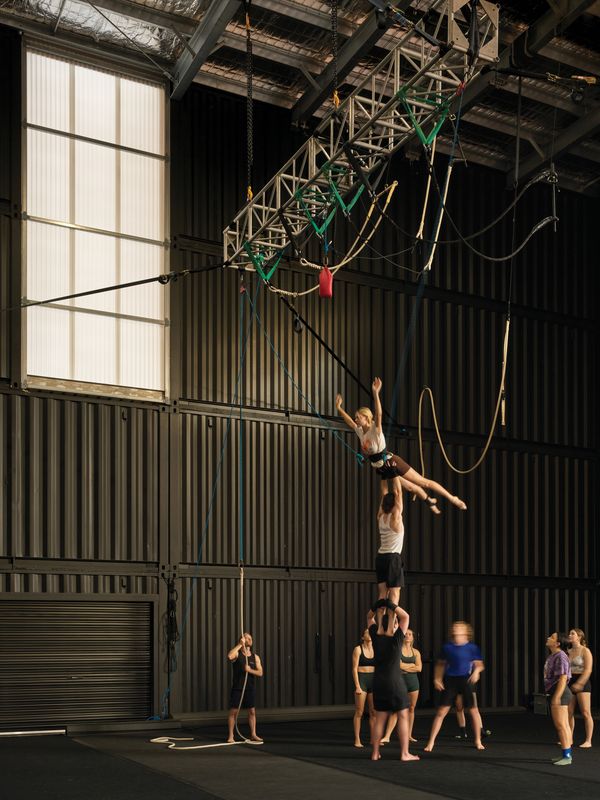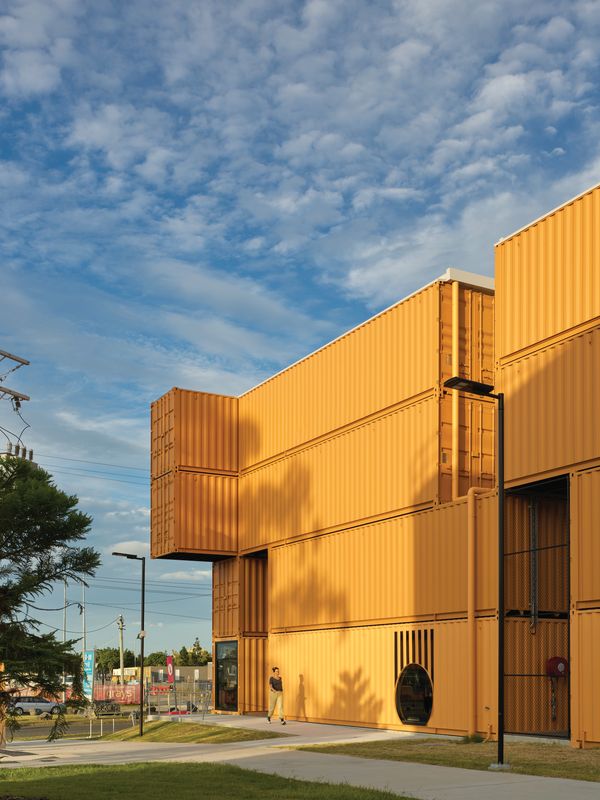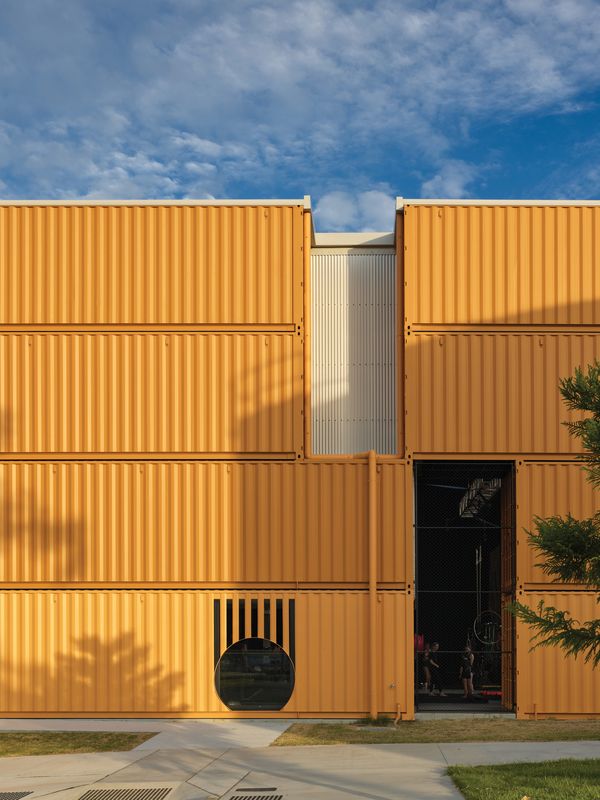When the bright colours of the big top float above an otherwise ordinary urban landscape, everyone knows that the circus is in town. Blok Modular’s design for the Brisbane Circus Centre at Hamilton Reach, north of Brisbane, expands on an analogy for a circus tent using shipping containers. The building – an instantly recognizable tall, iconic structure designed to accommodate aerial acrobatics and trapeze – can be pulled apart and placed on the back of a truck for relocation if the need arises. The client, Flipside Circus, asked for a scheme that decoupled the building from the site, which is essential for an arts organization that needs to go wherever the funding flows.
Temporary structures for arts and cultural programs go hand-in-hand because of the temporary nature of exhibitions and touring shows, where “bumping in” and “bumping out” of a building is a natural part of the process. One of the earliest formal examples of design for disassembly – whereby buildings are constructed by repetitive modular systems that can be used and reused – was Joseph Paxton’s Crystal Palace. Built in London’s Hyde Park for the Great Exhibition of 1851, the cast iron and plate glass structure, which was three times the size of London’s St Paul’s Cathedral, was disassembled and reassembled in Sydenham Hill after the exhibition finished. More contemporary examples include Melbourne’s MPavilion, which migrates from Queen Victoria Gardens at the conclusion of the annual program to be reassembled at another location around the city.
Despite its capacity for relocation, the building demonstrates a site-specific response to its current setting near the mouth of the Brisbane River.
Image: Christopher Frederick Jones
For the foreseeable future, Flipside Circus proudly calls the Brisbane Circus Centre home. Flipside, a not-for-profit community organization founded in 1998, facilitates training for professional artists, provides lessons for children and young people, coordinates corporate training activities, produces performances, and hosts events with partner organizations. The Brisbane Circus Centre cleverly accommodates all these activities through two simple planning strategies.
First, the shipping containers that house the servant spaces – storage, administration, ablutions – are pushed to the perimeter of the building, leaving an open plan at the centre to preserve view lines, safety and flexibility. Second, the plan was arranged into two hemispheres (each approximately 24 by 12 metres and 12 metres high) that can be separated by temporary walls and a curtain. One half contains a semi-sprung floor that transforms into a 12-by-12-metre stage for an intimate black box theatre with a 110-person retractable seating bank. The primary purpose of the other half is a practice space for children’s circus classes, but it transforms into a foyer and bar area on performance nights. Otherwise, both halves operate together as a large, open space for practice, training and rehearsal. Rigging points and aerial equipment are installed under the roof structure above both hemispheres, while other equipment is stored in the containers that are adjacent to the central performance and practice space.
The shipping containers are pushed to the periphery of the building to leave a large, open, central space and preserve view lines, safety and flexibility.
Image: Christopher Frederick Jones
Situated around the edge of the building, the shipping containers act to frame the vibrant human activity occurring in the central space. The architecture scaffolds the artists’ colour and movement without proffering any distraction. Aesthetically, this approach is also a response to contemporary Australian circus, which has rebelled against the artifice often associated with shows in the past, to focus on extraordinary skill; it is less about costumes and make-up, and more about agile performers who can adapt to any given site or context. Australian circus has thrived internationally with this stripped-back – or, as Flipside CEO Robert Kronk describes it, “sinewy” – method.
Visually, the building expresses this utilitarian aesthetic with a refined diagrammatic principle that arranges the shipping containers like bricks in a square formation. The street-facing edge of the building is articulated with a pattern that opens the facade by shifting the top two containers across, breaking them apart and then slotting the base across the whole building proportionally by one container. This simple gesture brings the facade to life, breathing movement into an otherwise rigid grid and indicating that this is a living building with moving parts. This sense is heightened by the exaggerated, bespoke sliding door that grandly greets everyone as they enter.
The monochromatic structure, with its carefully considered proportions, reads as a single, cohesive form.
Image: Christopher Frederick Jones
It would be remiss of me to not discuss how this building sits within its current site. Located on the Hamilton Northshore, at the mouth of the Brisbane River and within proximity to the Brisbane International Cruise Terminal, the shipping-container connection might seem obvious. And the neighbouring Eat Street, an open-air entertainment precinct on a disused wharf, is also constructed from repurposed shipping containers. But the idea to build the circus facility out of shipping containers emerged long before the site at Hamilton was a consideration. The proposal was genuinely decoupled from any site, and several options were explored, including disused bowling greens. Once the Hamilton site became a serious contender, Blok Modular director Daniel Burnett developed a strategy that was distinct to its precinct: a building in one colour that reads as a single, cohesive form, with form and proportion carefully considered. While there is potential for the building to be relocated, in its current location, it repres-ents a site-specific response in terms of microclimate, capturing breezes and mitigating heat from the western sun. Its design also had to address human experiences far above the ground plane, especially visual comfort and glare reduction for aerial artists.
Looking forward, there are plans for expansion, including the addition of a wall with doors and a raised stage that will roll out to separate performance from practice and foyer areas. Upper-tier seating might also be located in higher-level containers in the performance hemisphere. More broadly, I am interested in what can be learned from the relocatable buildings so often associated with arts and cultural programs. Many are excellent case studies in functional design for disassembly. What clues do they offer the profession about how architecture can transition toward a circular economy through modular and reusable building components? The Brisbane Circus Centre will be a project to watch as it changes and evolves and maybe even relocates to another home.
Credits
- Project
- Flipside Circus’s Brisbane Circus Centre
- Architect
- Blok Modular
Qld, Australia
- Project Team
- Daniel Burnett, Matt Campbell\
- Consultants
-
Access consultant
Access Central
Building surveyor Building Certification Group
Civil engineer Milanovic Neale Consulting Engineers
Electrical engineer DMA Engineers
Energy consultant Energy Rating Consulting
Environmental consultant Butler Partners
Fire protection Brisbane Fire Protection
Geotechnical consultants Douglas Partners
Hydraulic engineer Chilton Woodward and Associates
Landscape architect Lacoop Constructions
Structural engineer Van der Meer Consulting
Urban planner RPS Group
- Aboriginal Nation
- Built on the land of the Jagera and Turrbal people.
- Site Details
- Project Details
-
Status
Built
Category Commercial
Type Workplace
Source
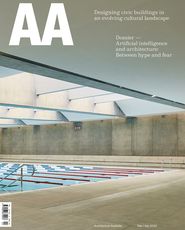
Project
Published online: 11 Apr 2024
Words:
Kirsty Volz
Images:
Christopher Frederick Jones
Issue
Architecture Australia, March 2024

