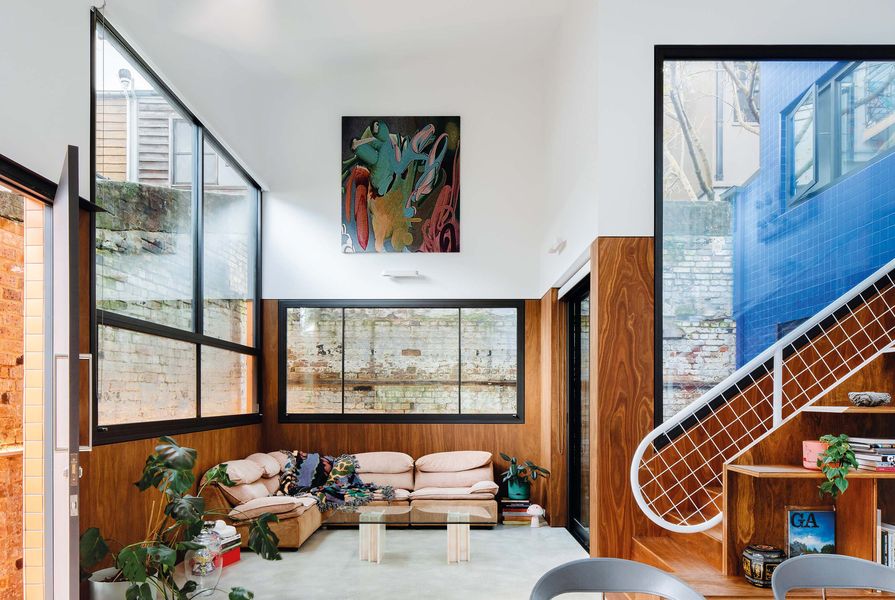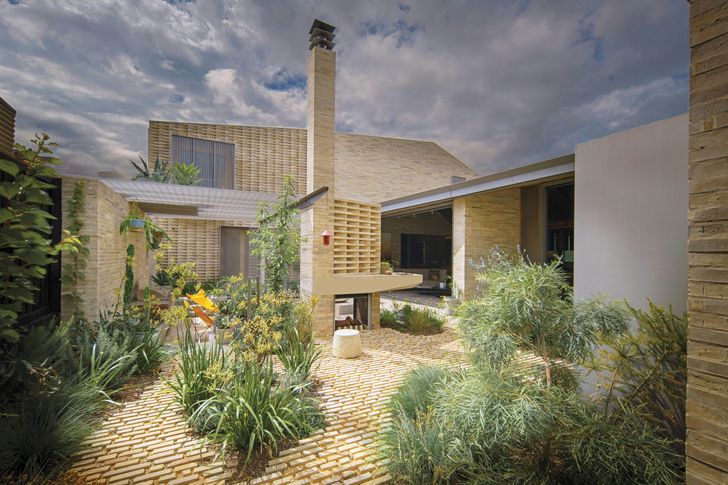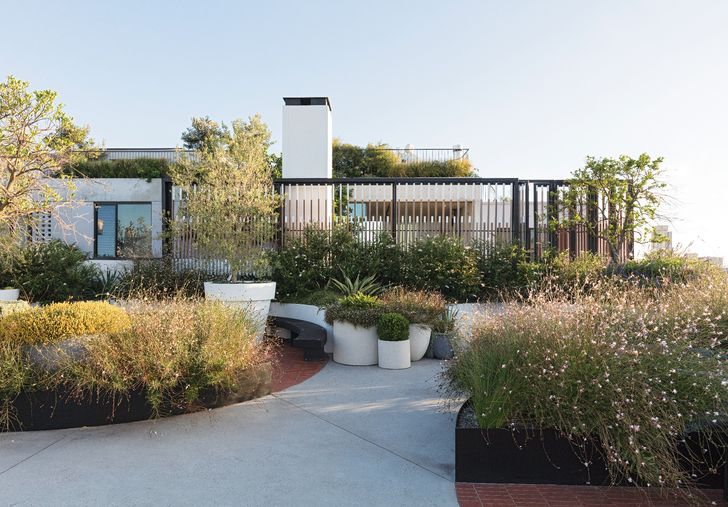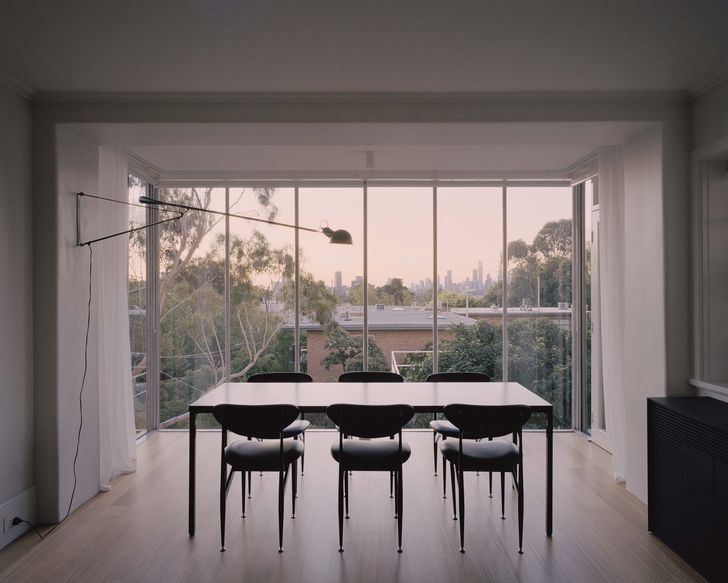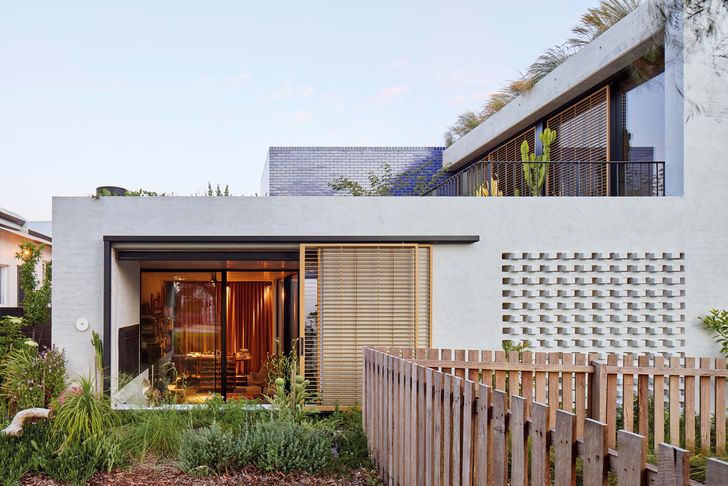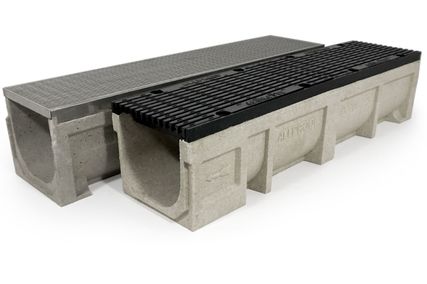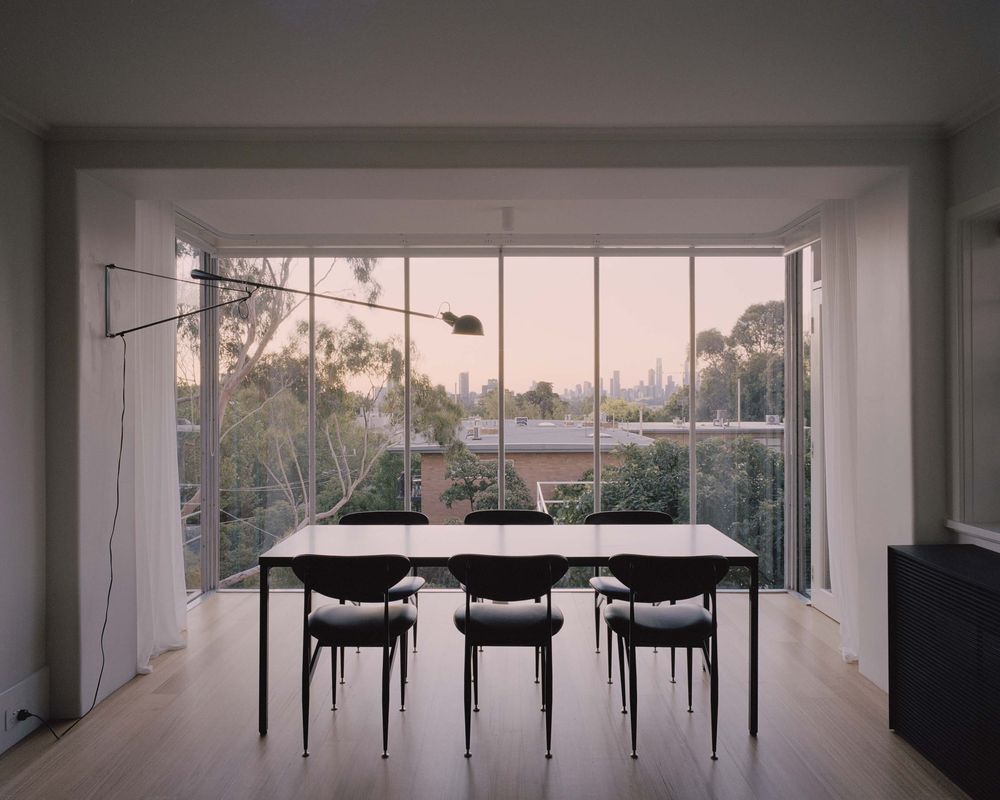Stable House by Sibling Architecture
This historic house in Sydney’s Forrest Lodge was once home to a harness racing track that operated from the 1890s until 2010. Today, the former stables is home to Qianyi Lim, co-director of Sibling Architecture, and her family. This home is built within the heritage brick walls of the old stable, which wraps around the perimeter of the building revealing itself throughout the house in different ways. More…
Divided House by JCB Architects
A central courtyard helps “divide” the house, with Mediterranean plants referencing the previous owner Maria’s garden and indigenous plants broaching a reconnection with Country.
Image: John Gollings
Jon Clements of Jackson Clements Burrows (JCB) Architects designed his family home in Melbourne’s inner suburbs to respond to its neighbourhood character, defined by renovated Victorians, mid-80s mock Federation and brick-veneer houses from the 50s, 60s and 70s. Clements acquired the site in a deceased estate sale after an elderly neighbour, who had lived in the existing house since the 1950s, passed away. Aware that the existing dwelling was unlikely to be protected by the heritage overlay, and concerned about potential overdevelopment, he seized the opportunity to buy the property. The resulting home is responsive to the past, flexible for the future, while making a civic contribution to the street. More…
Cleveland Rooftop by SJB
On Cleveland rooftop, a communal garden of verdant Australian natives, designed by Black Beetle, surrounds the rooftop apartment.
Image: Felix Forest
This home’s designer and owner SJB director Adam Haddow purchased the rooftop on – an adaptive reuse project of the Demco Machinery Company agricultural machinery factory – and set about creating an urban oasis. This rooftop addition spans between two original rooftop structures: the goods lift enclosure and the emergency staircase, linked through the addition of a pavilion that forms the main living space and kitchen. Surrounding the apartment is a verdant garden designed by William Dangar and planted with Australian natives, creating a tranquil haven above the busy street below. More…
Caringal Flat by Ellul Architecture
Occupying an entire floor of Caringal’s six-storey tower, the studio frames an expansive view of the city.
Image: Rory Gardiner
As anyone searching for one-bedroom apartment listings today will attest, it’s rare to find one with views in all four directions that’s accessible to a first-home buyer. Yet that is what architect Ellul Architecture’s Ben Ellul found: a 58-square-metre studio apartment in the inner eastern Melbourne suburb of Toorak, in the state-heritage-listed Caringal Flats. This fastidious reworking of a studio apartment builds on the legacy of its 1950s heritage, finding opportunities for space and sociability in small-footprint living. More…
Jimmy’s House by MJA Studio
Jimmy’s House: Sliding screens and hit-and-miss brickwork create unusual porosity between the courtyard and the adjacent park.
Image: Jack Lovel
When MJA Studio director Jimmy Thompson saw a 256-square-metre block listed for sale in North Perth, he sketched out a design on the plane and purchased the block shortly thereafter. Drawing inspiration from Marshall Clifton and Julius Elischer, Thompson sought to design a home in a Perth vernacular that drew on Mediterranean homes. More…

