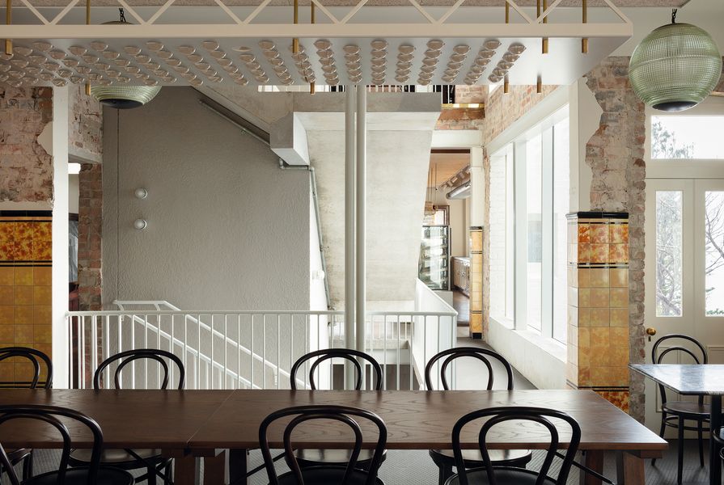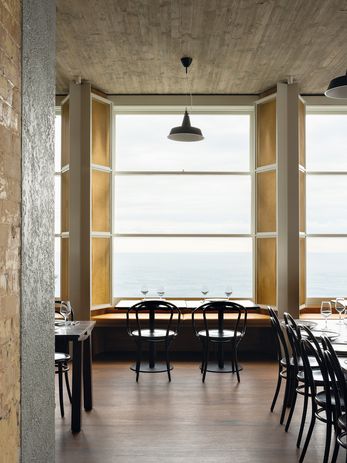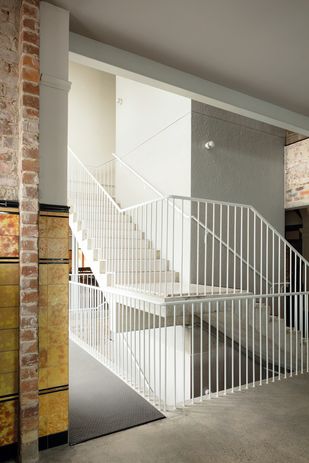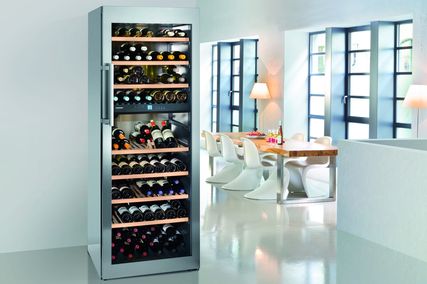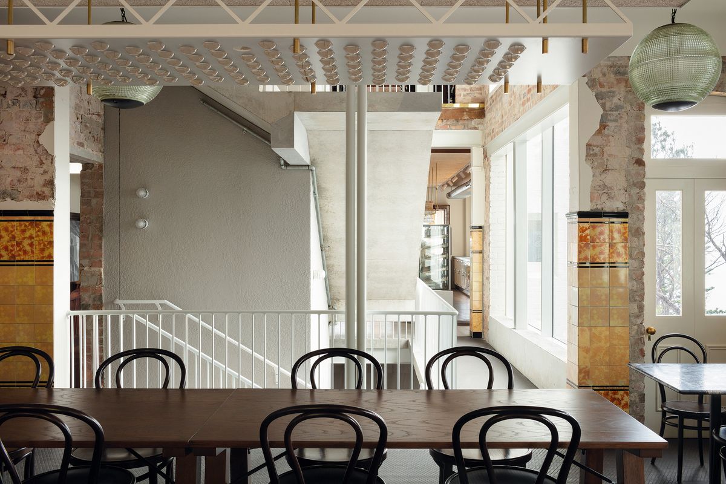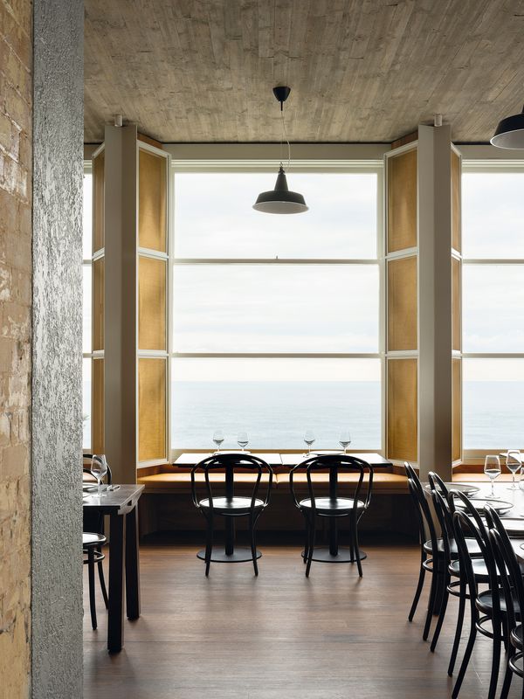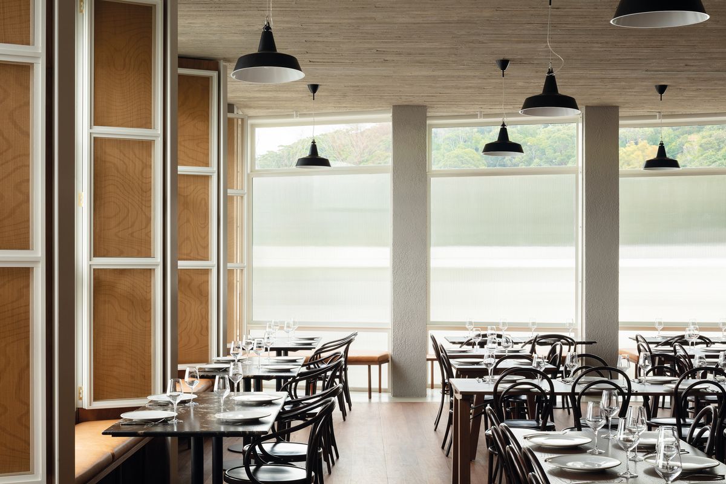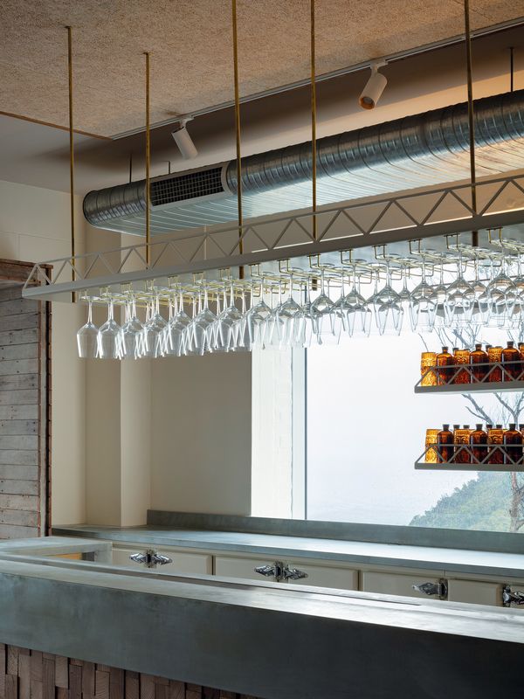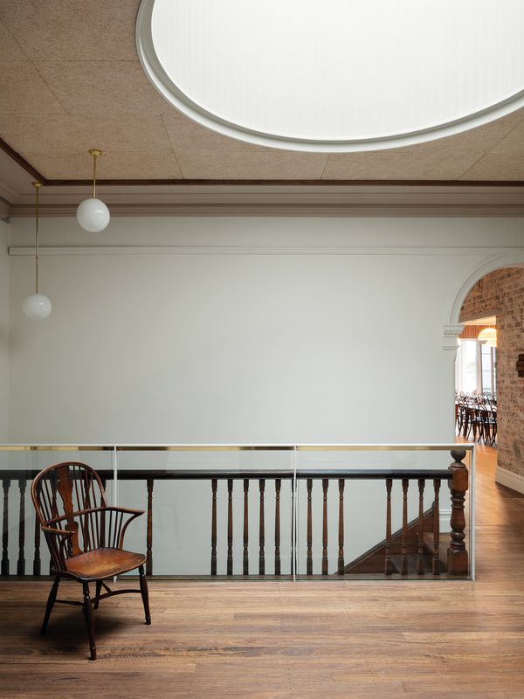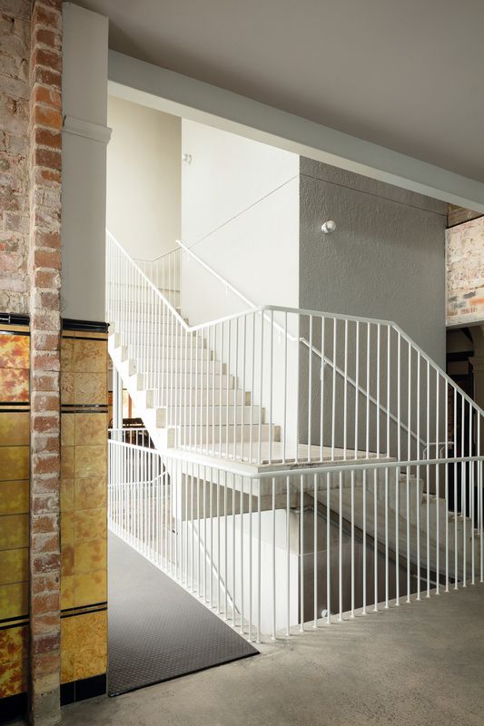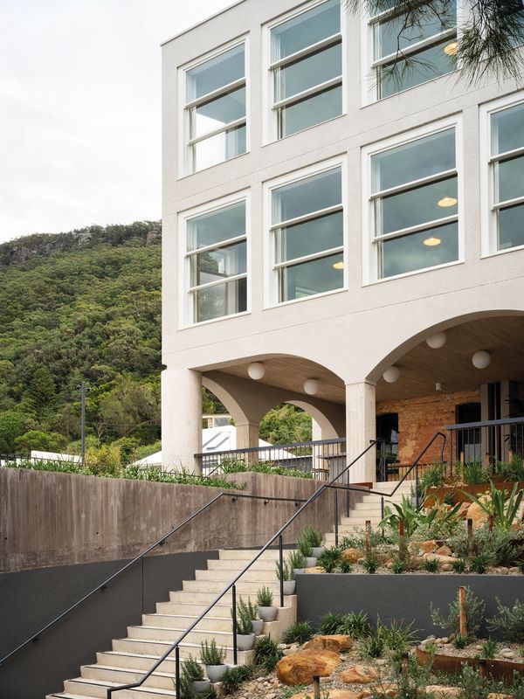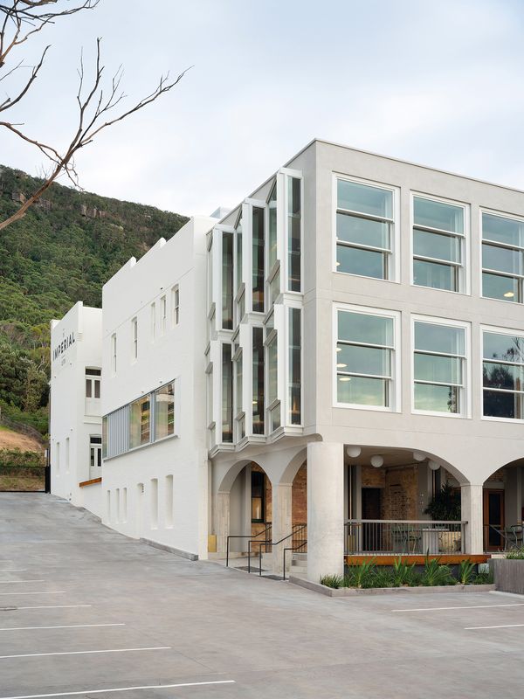If walls could talk, The Imperial at Clifton would have stories to tell. Built in 1911, it was the long-time drinking hole for the local community and visitors until a landslide forced the main road to close in 2003. The Imperial soon followed suit, sitting dormant and neglected for nearly 20 years. It reopened in late 2021 with Welsh and Major rejuvenating the venue to create a community hub and centrepiece and a catalyst to draw visitors to the area. “We wanted to add another chapter to The Imperial’s story. To represent the life that happened in this building over the last century, and give space for more stories to evolve in the future,” says David Welsh, director of Welsh and Major.
The Imperial perches on the edge of the cliff on the narrow strip of land between the Illawarra Escarpment and coast. Welsh and Major retained and celebrated its 110-year-old features and mid-twentieth century overlay and designed a two-storey addition capturing views of the ocean.
From front to back, the exterior and interior gradually transition from old to new with eras overlapping. The entrance hall snakes around the parlour and front bar, where 1930s mottled cream and orange wall tiles, characteristic of many pubs, have been saved and restored. The hallway then wraps around the original timber staircase and a new stair and lift, before passing the kitchen and the bar and restaurant service area, and opening into the dining room in the new addition. More dining and lounge areas upstairs are contained within the existing arrangement of rooms. There is another dining room in the addition, and a new skylight brightens the lobby at the top of the stairs.
The restaurant’s interiors are a contemporary interpretation of an elegant late-Victorian dining room looking over the sea.
Image: Clinton Weaver
The abundant light and stunning views within the new dining rooms take inspiration from the balcony that was once at the back of The Imperial, while providing comfort and protection the outdoor space couldn’t offer. Ten large windows (five across each level) frame ocean and sky views, and six south-facing pop-out windows have a combination of clear and reeded glass to balance privacy and views. Arches along the base of the building express the masonry structure and open the basement level to direct access from the carpark to the lift and stair.
This new concrete staircase with white metal balustrade wraps around the lift core and is illuminated with soft southern light filtering through full-height windows inserted into existing openings. A stone “stair runner” over the concrete adds a softer touchpoint for guests – an approach continued throughout the interior. Refined materials are set against robust elements and rough remnants to protect and soften the spaces where people circulate or spend time, and to denote the layers of old and new.
The Imperial’s spaces are tied together by a new grand stair, featuring finely detailed steel, concrete and stone.
Image: Clinton Weaver
Original brick walls are exposed – some plain, some with peeling paint and others with chipping plaster. Recycled timber floorboards frame the openings from the original building into the dining rooms, where timber flooring, wall panels and the board-formed concrete ceiling provide a warm and natural backdrop to complement the outside view. Folding white metal-framed bushfire screens with brass mesh are set into deep blackbutt timber reveals to the east-facing windows, with leather banquette seats inserted in between, and into the angled pop-out of the south-facing windows. Thonet chairs add another soft touchpoint to the space, with a curving silhouette and feeling of openness.
Welsh and Major also designed a new contemporary chandelier for the front bar, with glass spheres suspended in a metal tray. This design language is adapted for the service counter where wine glasses also hang from a metal tray.
The layering of materials and insertions throughout The Imperial reflect the evolving stories and passing of time. “Rather than tell an idealized story of what the building might have been like when first built, we wanted to reveal a richer, more layered history of The Imperial, and the people who have been through this place over the last 110 years,” says David. Overlaying that, some of the walls are painted with faces, names and murals, and adorned with old photographs, artefacts and light projections, to the tell the history of The Imperial and those who have frequented it over the years. If only these walls could talk.
Products and materials
- Walls and ceilings
- External textured render with Murobond ‘Dry Stone’ Mineral Paint. Existing brickwork with Murobond ‘Old White’ Mineral Paint. Internal spotted gum plywood with Danish oil finish from Big River Group. Profiled spotted gum lining boards with Danish oil finish. Reclaimed hardwood boards salvaged from site. Textured render with Murobond Mineral Paint. Troldtekt, Ultrafine acoustic panelling on ceiling, in ‘Natural.’ Board marked off form concrete.
- Windows and doors
- Custom powdercoated aluminium framed windows with semi-opaque glass. Painted timber framed guillotine windows.
- Flooring
- Reclaimed timber hardwood flooring, Hardwax Oil. Spotted gum 90 mm board flooring, finished in Hardwax Oil. Black hexagonal mosaic tile. Striato Domus vein-cut Travertine tiles from Sareen Stone.
- Joinery
- Custom joinery by Welsh and Major throughout, including dining room bench seating, window bushfire screens and suspended light features.
- Lighting
- Fresnel external wall light from Euroluce. Dioscuri XL ceiling lamp from Artemide. Huna pendant light from Fontana Arte and Cilindro 58 short downlight from Viabizzuno in dining rooms. Neckless opal glass ball pendant from Edison Light Globes on first floor. Vintage Holophane ball pendant from Antiques Workshop in bar.
- Furniture
- Dove Table in Brown Wash from Nomi. Vienna No. 14 chair, B9 armchair and No. 8 bar stool, all from Thonet. Girante round dining table.
Credits
- Project
- The Imperial
- Design practice
- Welsh + Major Architects
Sydney, NSW, Australia
- Project Team
- Chris Major, David Welsh, Andrew Short, Danielle Severino, Felicity May
- Consultants
-
Acoustics engineer
SLR Consulting
Builder Mammoth Projects
Bushfire consultant Building Code & Bushfire Hazard Solutions
Electrical engineer and lighting planner Lighting Art and Science
Fire engineering Warrington Fire
Heritage consultant Urbis Heritage
Landscape architect Sturt Noble
Planner Urbis
Project manager Aria Projects
Section J consultant Inhabit
Signage and identity Zoubakin
Structural engineer SDA Structures
- Aboriginal Nation
- Built on the land of the Dharawal people.
- Site Details
-
Site type
Coastal
- Project Details
-
Status
Built
Design, documentation 18 months
Construction 15 months
Category Hospitality
Type Heritage, Restaurants
Source
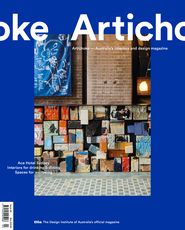
Project
Published online: 12 Jan 2023
Words:
Rebecca Gross
Images:
Clinton Weaver
Issue
Artichoke, September 2022

