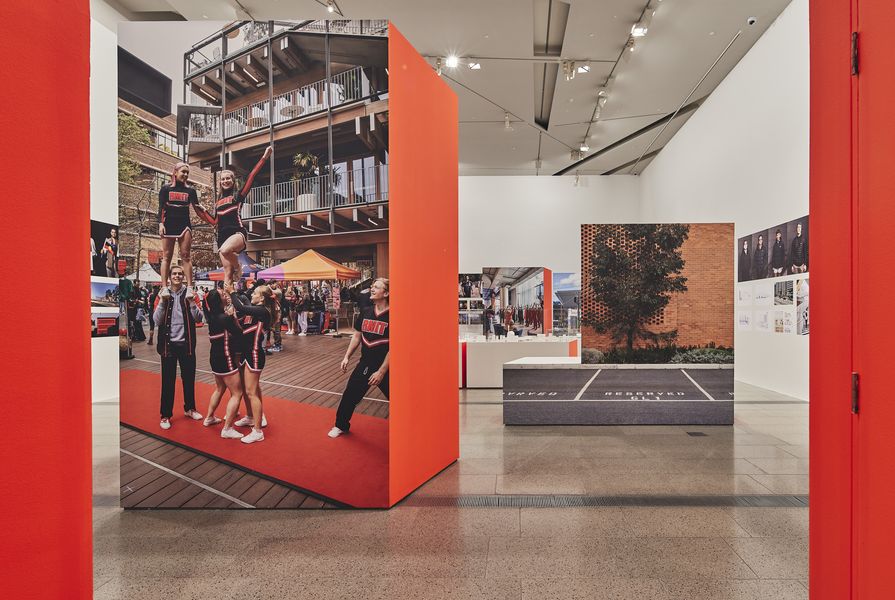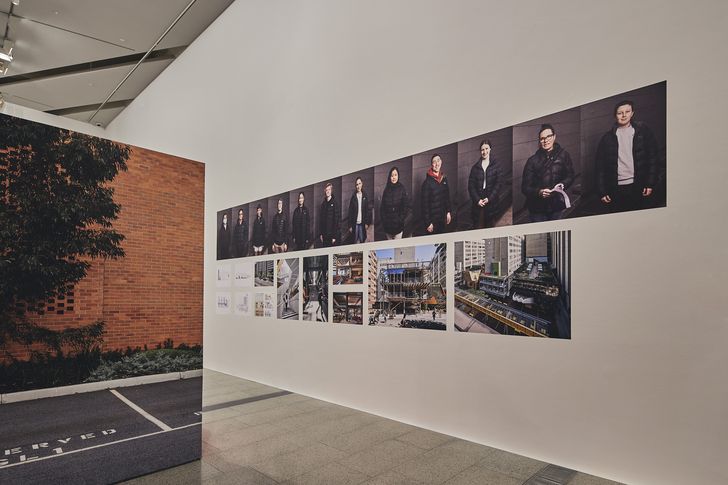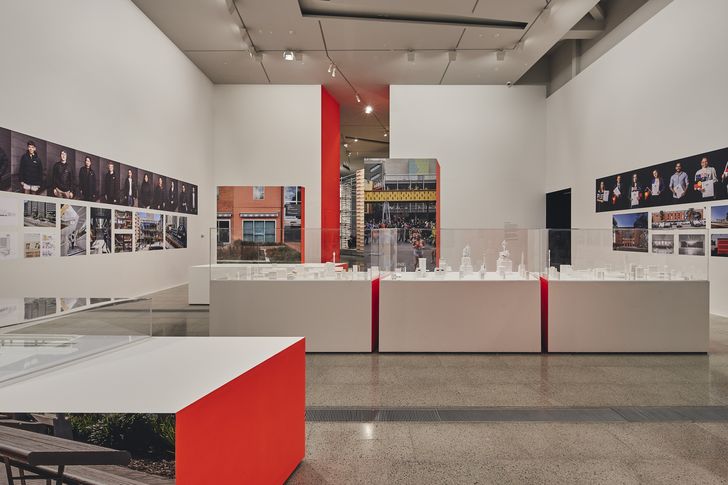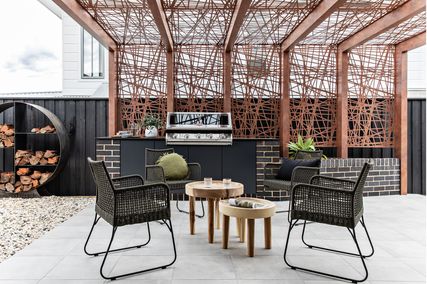Melbourne Now, a cross-disciplinary celebration of new local art and design at the National Gallery of Victoria’s Ian Potter Centre, aims to provide “an opportunity to reflect on the change and transformation of the past decade.” As part of the large-scale exhibition, “Civic Architecture” takes this brief literally. In the 10 years since the previous instalment of Melbourne Now, greater Melbourne has grown by more than a million people. In response, new civic projects are being undertaken – and they’re different to the “civic centres” of the past. These projects prioritize streetscapes, placemaking and community rather than town halls and council offices. Their spaces are flexible (because we know from recent, painful experience how quickly life can change), informal, colourful. They bring together many different venues, facilities and amenities. Their designs incorporate the landscape. They have been the catalysts for wider urban renewal in their surrounding neighbourhoods. And, in some way, they all seek to subvert the traditional view of the civic centre as bland, formal and inaccessible. Describing this new wave of projects in a recent issue of Architecture Australia, Mel Dodd says they “will be interesting to document; hopefully, at best, they will offer insights into how the hard infrastructure of architecture and urban design can enable the soft infrastructures of the civic economy to collaborate and thrive.”1
Civic Architecture curator Timothy Moore has chosen and featured five projects built over the past decade. All large-scale and award-winning, they co-locate different facilities, have at least some general-public access and are designed by an architect with a Melbourne-based office. Each has a story about community and the way that architecture can shape cities in ways that are more than physical.
Lyons led the team of collaborators that designed RMIT University’s New Academic Street, which is intentionally open to its CBD surrounds and has four large semi-public, semi-exterior spaces.
Image: Peter Bennetts
Collateral from each project is on display: photographs, models, drawings and plans. In the recent photographs of RMIT University’s New Academic Street in Melbourne’s CBD – completed in 2017 and designed by Lyons with NMBW Architecture Studio, Harrison and White, MvS Architects and Maddison Architects – there’s no sign of the “lightly wooded” nature of the landscape indicated by the 1840 plan on the wall just below. But the visitor experience is more than visual. The room is divided up by large-format images adhered to frameless boards and showing different, sometimes unexpected views of the featured buildings and their surrounds. Between these dividers, you have the sense that you’re on the ground in each project: on the footpath, beneath a crane or in an out-of-the-way corner.
Lining the wall above each set of project material is a series of portraits by photographer Tobias Titz, capturing the citizens who inhabit the project: students at RMIT University’s New Academic Street; members of the public using the sports facilities at the Caulfield to Dandenong Level Crossing Removal Project (Aspect Studios and Cox Architecture, 2015–20); new Australians after a citizenship ceremony at Town Hall Broadmeadows (Kerstin Thompson Architects, 2019); employees at the Dandenong Municipal Building and Civic Square (Lyons, 2014); volunteers at the Geelong Library and Heritage Centre (ARM Architecture, 2013–15). The effect of this collective gaze is difficult to describe; suffice to say that Melbourne’s diverse communities are rich, intertwined and upheld by millions of individual narratives.
Vitrines in the centre of the room display a survey of the furniture, utilities and objects that occupy the streetscape and are vital to civic life.
Image: Peter Bennetts
The centre of the room is occupied by an additional element: a survey of the furniture, utilities and objects that occupy the streetscape and are vital to civic life. Part of an ongoing work by architecture and research practice Simulaa, Design Standards investigates the interconnected nature of the street, including objects that resist (as much as they are controlled by) design standards. These objects – benches, drinking taps, rubbish bins, statues – are sculpted in plain white, which gives them an apparent unity. But upon closer inspection, contrasts leach out: the objects are all from different periods, designed by different groups to meet different requirements. How much longer will we need letterboxes and payphones, I wonder; yet even relics linger, as the room’s incongruous colonial effigies of Burke, Wills and Captain Matthew Flinders attest.
In a photograph – unposed – of the Level Crossing Removal Project, a young child drapes himself over a playground bollard, possibly tired but clearly comfortable. What used to be hard infrastructure has been transformed into a softened, welcoming landscape where he feels at home in his community, entirely himself. This is a story of the transformative effect of architecture.
1. Mel Dodd, “The ‘public living room’ and its role in contemporary urban transfor mation,” Architecture Australia , vo l. 112, no. 1, Jan/Feb 2023, 11–14; architectureau.com/articles/the-public-living-room-and-its-role-in-contemporary-urban-transformation.
Civic Architecture is part of Melbourne Now, 24 March – 20 August 2023, The Ian Potter Centre, NGV Australia, Melbourne.
Source
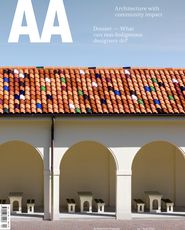
Discussion
Published online: 11 Aug 2023
Words:
Nicci Dodanwela
Images:
Peter Bennetts
Issue
Architecture Australia, July 2023

