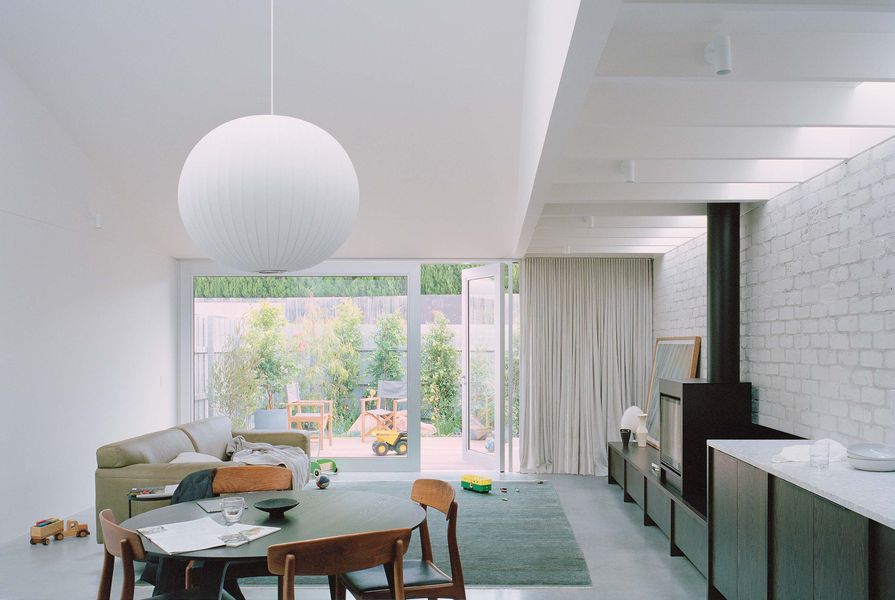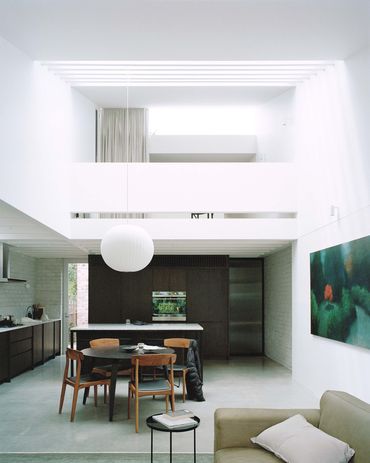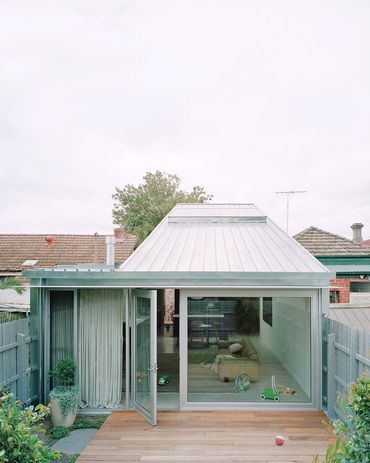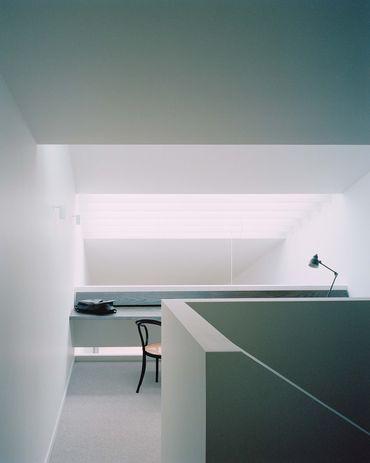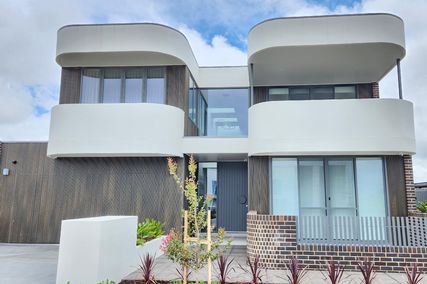As a young architectural practice, Lovell Burton has cut its teeth on houses located primarily in rural settings. The commission for an alteration and addition to a compact dwelling at the base of iconic Rucker’s Hill in the inner-Melbourne suburb of Northcote marked a stark departure from the practice’s rural work. And yet the design is nevertheless an exercise in site specificity, proving that the team can apply their design sensibilities and approach to sites in urban and ex-urban settings with equal success.
Northcote Terrace is fundamentally a modest home for a young couple, their children and an enormous Bernese Mountain Dog. It is a contained, delightful and durable house predicated on a highly responsive design that reacts closely and effortlessly to both site and orientation. There remains in the built results strong evidence of the initial sketches in the evolved design, and it appears that the promise of those “first thoughts” has been achieved with considerable skill.
Three openings in the roof draw in daylight and sun- light at different times of day and year. Artwork: Kristin Headlam.
Image: Rory Gardiner
The adaptation of the terrace house is a familiar type of architectural renovation. It is a staple of both young and mature architecture practices of all stripes, and a reliable testing ground for subtle and bold ideas alike, often efficiently realized in the inner suburbs of Australian cities. The renovation market of the inner north of Melbourne has been a hotbed of architectural exploration for several decades, and this project is no exception.
The existing house posed many typical challenges: a single-fronted terrace with a heritage listing relating to the facade, and a long sequence of rooms extending into the site, terminating in the bathroom and laundry in an ageing lean-to out the back, which cut off the living spaces in the middle of the plan from the contained rear yard. The proposal was to turn the plan inside out and connect new open-plan living spaces to the rear yard, centralizing the services areas and vertical circulation while retaining the facade and the front two rooms.
Those observations relate to the overall organization of the plan, and in themselves they follow a conventional script of inner-urban terrace renovation. However, Northcote Terrace departs from convention in its consideration and realization of what practice director Joseph Lovell calls the “third elevation”: the folding ceiling and upper volumes of the house, punctuated by three “oculi” or openings.
The roof slopes down steeply to the south in order to minimize visual bulk.
Image: Rory Gardiner
The real precision lies in the modulation and manipulation of natural light, considered carefully in response to orientation and the different qualities of daylight and direct sunlight at different times of day. The northern oculus, a high clerestory above the study mezzanine, provides an opening for the penetration of full sunlight deep into the terrace plan in the middle of the day, particularly in winter. It also provides a view of the upper branches of the high tree at the front of the house, a peaceful view that shifts with the changing light.
The second oculus is in the ceiling opening above the dining table, which is south facing (on a roof sloping away from the northern sunlight). This opening is battened and draws in the dramatic morning light from the east, providing a different kind of sunlight character with lively texture and striped shadows.
The third oculus is the western wall skylight above the joinery and kitchen, which casts a diffuse light down onto the wall of recycled bricks and the benchtop. Combined, these three different types of opening filter light in different ways from morning to sunset, and the result is a large, open-plan living space that changes in character throughout the day like a finely calibrated instrument.
The saw- tooth roof form is experienced in the first-floor study.
Image: Rory Gardiner
The house is finished in durable materials inside and out (in consideration of the aforementioned hound), and a restrained, neutral palette. Joseph particularly likes the moment where the architecture meets the sky and describes to me a gradation of materiality, with darker finishes below and lighter materials above, bleeding the upper reaches of the house into the sky itself.
This is a poetic idea, perceptibly accomplished in the finished house. The skin of galvanized steel on the exterior, for example, was chosen to reflect the sky and mimic the materials and textures of the gritty urban environment. This is a polite neighbour of a renovation – its considerate profile dips down toward the rear yard, minimizing shadow impacts in its own rear yard, as well as for neighbours to the east and west – yet it does not compromise its vision or “borrow” its own materiality to fit harmoniously into its context.
Northcote Terrace is merely a taste of what Lovell Burton can do in urban settings, proving that the site specificity and sensitivity to natural light that the practice has explored in its rural work translates convincingly into different contexts. I look forward to seeing this young studio continue to explore these ideas further in future urban projects.
Products and materials
- Roofing
- Galvanized Enseam from Lysaght
- External walls
- Galvanized Enseam from Lysaght; recycled bricks
- Internal walls
- Murobond Murowash in ‘Raw Earth’ and ‘Sand 30 percent’ (on recycled bricks); Dulux Wash and Wear in ‘Natural White’
- Windows
- Viridian Lightbridge in ‘Clear’; AWS aluminium windows in ‘Natural Anodized’
- Doors
- AWS aluminium doors in ‘Natural Anodized’; Designer Doorware hardware in ‘Brushed Stainless Steel’; Frits Jurgens pivot hinges
- Flooring
- Tongue n Groove oak floorboards in ‘Otta’; burnished concrete with clear sealer; Halcyon Lake carpet in ‘Kore 193 Haze’ and rug in ‘Chromatic Seafoam’
- Lighting
- Masson for Light Tullyspot spotlight in ‘White’; Nelson Ball Bubble Pendant from Herman Miller; Banks Lantern from The Society Inc; Flos Mini Glo-Ball wall lights
- Kitchen
- Fisher and Paykel appliances; Signorino terrazzo benchtop in ‘Bianco Neve’; European oak veneer joinery with custom dark stain and Woca Diamond Oil matt sealer; Brodware City Stik tapware in ‘Brushed Nickel’; Index and Co joinery pulls in ‘Powdercoat Black’
- Bathroom
- Artedomus floor tile in ‘Urban Grey’; Earp Brothers wall tile in ‘Vintage London’; Signorino terrazzo benchtop in ‘Bianco Neve’; European oak veneer joinery with custom dark stain and Woca Denmark Diamond Oil matt sealer; Brodware City Stik tapware in ‘Brushed Nickel’
- Heating and cooling
- Hydronic heating by Delonghi; Mitsubishi airconditioning; Escea gas fireplace from Woodpecker
Credits
- Project
- Northcote Terrace by Lovell Burton
- Architect
- Lovell Burton Architecture
Vic, Australia
- Project Team
- Joseph Lovell, Stephanie Burton, Chloe Antonio, Brad Mitchell
- Consultants
-
Builder
B. F. C. Built
Engineer R. I. Brown
Landscaping Bradnam and Co Landscapes
- Aboriginal Nation
- Northcote Terrace is built on the land of the Wurundjeri people of the Kulin nation.
- Site Details
-
Location
Northcote,
Melbourne,
Vic,
Australia
Site type Suburban
Site area 180 m2
Building area 150 m2
- Project Details
-
Status
Built
Completion date 2020
Design, documentation 20 months
Construction 12 months
Category Residential
Type Alts and adds
Source
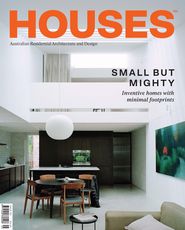
Project
Published online: 22 Oct 2021
Words:
Marcus Baumgart
Images:
Lovell Burton,
Rory Gardiner
Issue
Houses, October 2021

