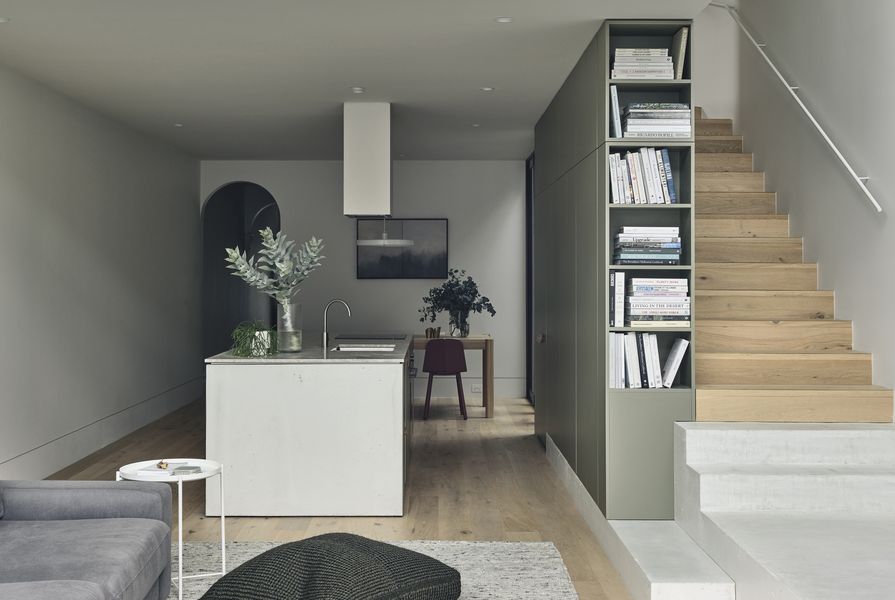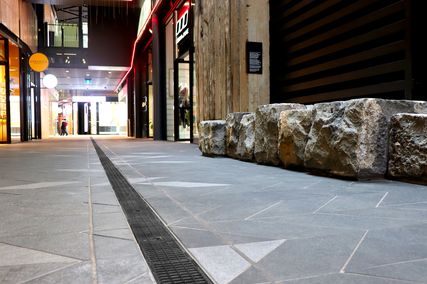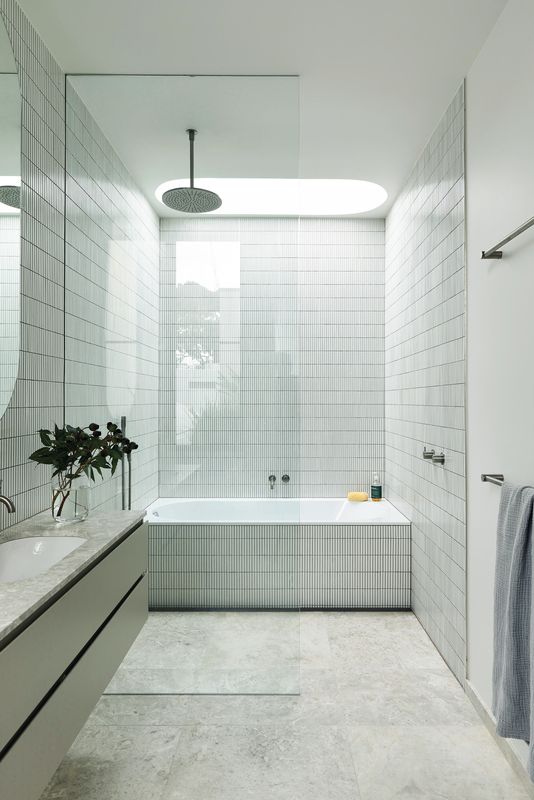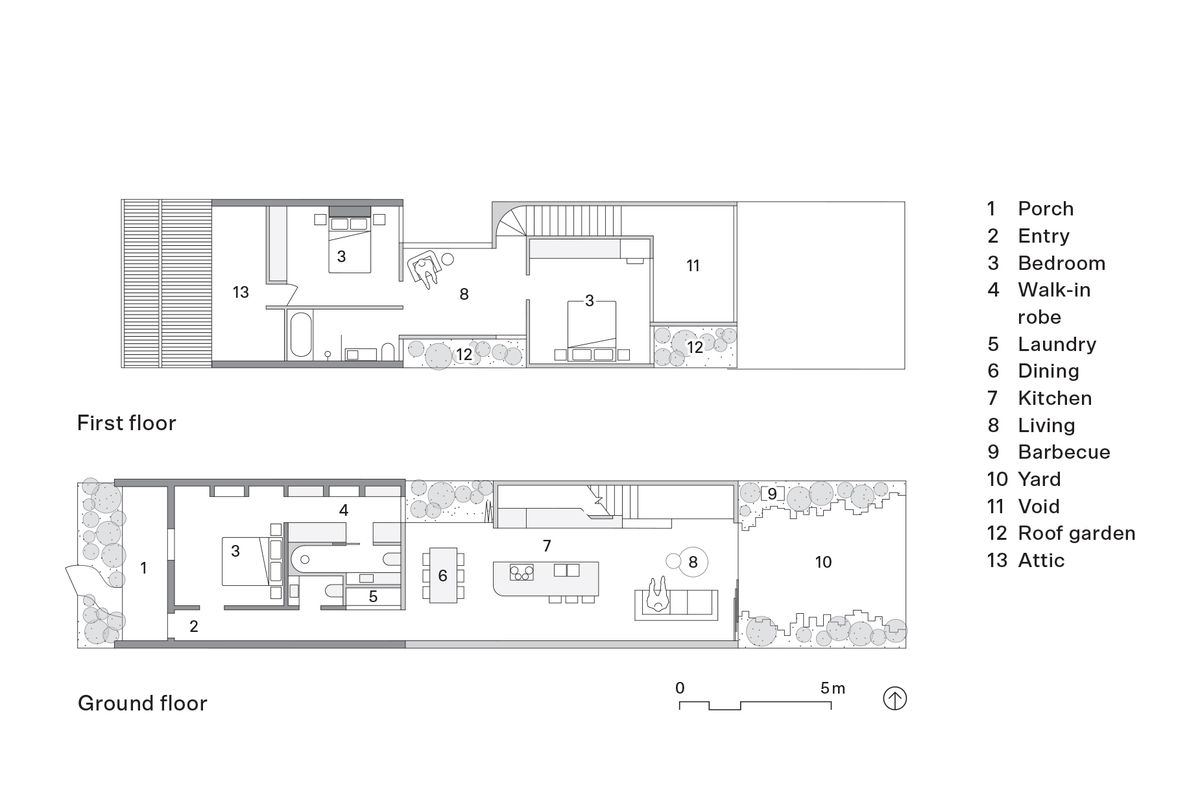Nestled among a small neighbourhood of Victorian terraced houses in Melbourne, Lande’s South Yarra House certainly commands attention. But while maintaining a strong presence, the home simultaneously draws from and extends the ethos of its place. Lachlan McArdle, co-founder of Lande alongside Ellie Spinks, explains to me how cuttings from the baby’s tears plants that populate the nooks and crannies of the surrounding laneway have been replanted in the house’s new courtyard. It’s an apt metaphor: just as the horticultural embellishments have been transplanted, so too have the quietude and intimate, domestic scale of this corner of the suburb been adopted in the design of this new addition to Lachlan’s own home.
The most appropriate place to begin a description of this house may be at its end, the rear facade. This view is undoubtedly the one that will find the greatest circulation as the photographs are published in various media channels. It is a striking, clear image that is strong enough to stop enquiring passers-by in their tracks. But the rear facade is also an appropriate place to start because it enables me to emphasize that the house is much more than this salient gesture in elevation alone.
Large expanses of glazing make the living room feel more spacious.
Image: Derek Swalwell
At first glance, the rear facade seems to have a kind of autonomy. The frames of the glazing slip past where they might otherwise have been bounded by the walls and roof structure, defining an independent, planar logic. This plane then appears to pull away from the internal volumes behind it. An ordered composition of rectangles in glass and rendered fibre cement divides up the surface in a way that seems to speak to the enthusiasm for mid century – particularly Californian – modernism that Lachlan and Ellie share.
Though it appears to be an autonomous and slightly mannered planar composition, this facade is, in fact, equally a pragmatic negotiation of the overshadowing and overlooking of adjacent properties. The separation of the facade from the first-storey volume behind it avoids overlooking while also creating an invaluable double-height volume in the ground-floor living room.
Working within a snug yet open-space floor plan, Lande used joinery to define the kitchen area. Artwork: Greg Wood.
Image: Derek Swalwell
Beyond the rigour of the rear facade, there is a coherent softness to the interiors that feels as though it is a natural continuation of the surrounding verdant laneways. This ambience emerges from the careful orchestration of light in the plan, the limited and muted palette of materials and finishes, the numerous curated glimpses of vegetation, and the recurrence of rounded corners and edges. The latter includes arched openings, the filleted corner of the concrete kitchen bench and a curving stairwell wall. This geometry becomes a stronger motif in the bathrooms in the form of pill-shaped cabinetry and a curve in the ensuite shower wall, reaching a climax in the skylight of the first-floor bathroom. This ceiling opening mimics the outline of the bathtub below it but also, in dramatic moments, throws northerly light onto the wall in the shape of the adjacent mirror.
The dining space at South Yarra House opens onto a verdant courtyard garden.
Image: Derek Swalwell
The house is quiet, restrained and, at some moments, even serene. However, this is not the silence of a restricting or stultifying minimalism. Instead, it’s a kind of homey quietness, one that seems particularly well-suited to accommodating the ebb and flow of the everyday life of Lachlan’s young family. The house’s restraint is tempered and well complemented by moments of informality, such as the opportunities for interaction between the rear first-floor bedroom and the living room or outdoor space below, or the way that the concrete stair playfully slides under the kitchen joinery to form the kickboard.
Alongside this informality is the subtle delight in what Dutch architect Herman Hertzberger has termed the “polyvalence” of the building: briefly, the capacity for multiple uses and meanings of a single part. In this house, the most conspicuous example is the meeting of concrete plinth and joinery at the base of the stairs. This node supports the TV, a lamp and other household objects, but also becomes something to be traversed as a step or landing, used as a ladder for reaching a book or occupied as an informal seat. The articulation of this plinth in concrete, distinct from the timber stair and floor around it, accentuates these otherwise mundane events.
An angular geometric motif unites elements throughout the home. Artwork: Greg Wood.
Image: Derek Swalwell
The house works hard in plan but feels far from strained or squeezed. This is partly down to the relative scale of spaces but it is also because of the way the spaces’ independence is defined. The dining room, for example, is compact and closely abutted by the kitchen joinery. However, the small courtyard that it is paired with expands the sense of space while also, perhaps more importantly, articulating its separateness from the kitchen. The shift to a double-height space renders the same effect in the living room.
Interventions in small, characterful corners of a city can be difficult. Here, however, a careful appreciation of the qualities of the locale has given Lande the basis for mediating the strong identity of their addition with the inflections of what is already found at hand.
Products and materials
- Roofing
- Lysaght Klip-Lok roof decking in Colorbond ‘Monument’
- External walls
- Rockcote Smooth Set concrete render
- Internal walls
- Resene ‘Ash’ and ‘Half White Pointer’ paint finish
- Windows and doors
- Proglazed Windows and Doors aluminium-framed double-glazed windows and doors in Colorbond ‘Monument’; Designer Doorware Club door handles in ‘Satin Nickel’
- Flooring
- Woodcut engineered oak flooring in invisible UV oil finish; Artedomus Grigio Orsola stone tiles in acid-etched finish; Halcyon Lake Brio carpet in ‘Haze’
- Lighting
- Flos Mini Glo-Ball wall lights and Oluce Atollo lamp from Euroluce
- Kitchen
- Laminex laminate joinery in ‘Possum’; Artedomus Grigio Orsola stone benchtop; Brodware City Stik tapware in ‘Brushed Nickel’; Linear Standard Archive handles in ‘Oak’; Fisher and Paykel appliances
- Bathroom
- Artedomus Grigio Orsola stone counter tops and tiles in acid-etched finish; Inax Yohen Border wall tiles from Artedomus; Brodware Minim and City Stik tapware in ‘Brushed Nickel’; Villeroy and Boch Oberon Solo bath
- External elements
- Keystone Masonry bluestone paving
- Other
- Custom dining table by Lande Architects with Country Road; Tait Seam dining chairs; Halcyon Lake Wega rug; Jardan Harvest arm chair
Credits
- Project
- South Yarra House by Lande
- Architect
-
Lande Architects
- Project Team
- Lachlan McArdle, Ellie Spinks
- Consultants
-
Builder
Standout Projects
Engineer Maurice Farrugia and Associates
Joinery Gravina Cabinets and Interiors
- Aboriginal Nation
- South Yarra House is built on the land of the Boon Wurrung and Wurundjeri people of the Kulin nation
- Site Details
-
Location
South Yarra,
Melbourne,
Vic,
Australia
Site type Urban
Site area 150 m2
Building area 170 m2
- Project Details
-
Status
Built
Completion date 2020
Design, documentation 12 months
Construction 8 months
Category Residential
Type Alts and adds
Source
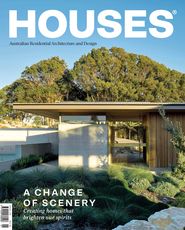
Project
Published online: 10 Sep 2021
Words:
Thomas Essex-Plath
Images:
Derek Swalwell
Issue
Houses, February 2021

