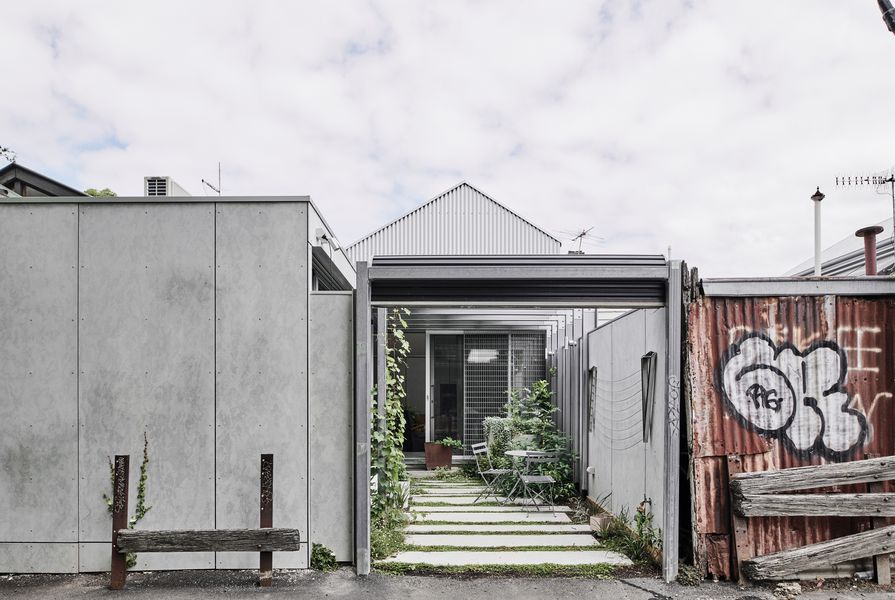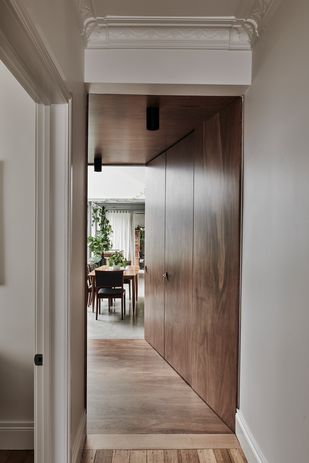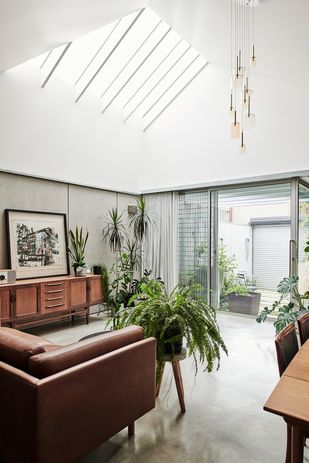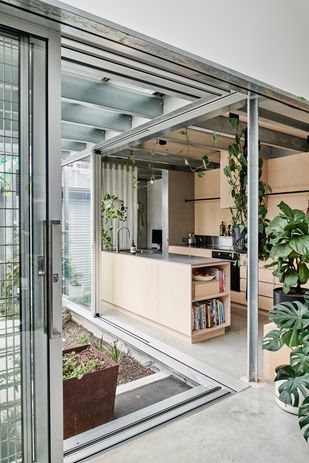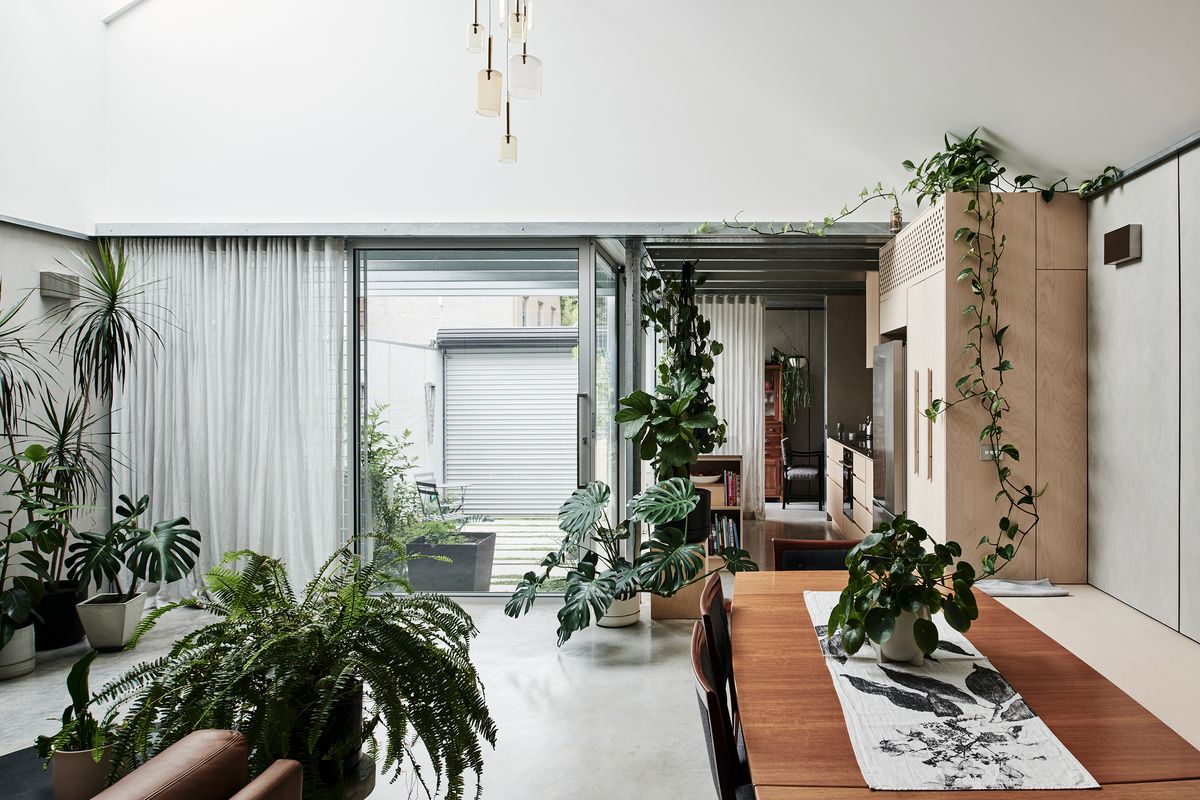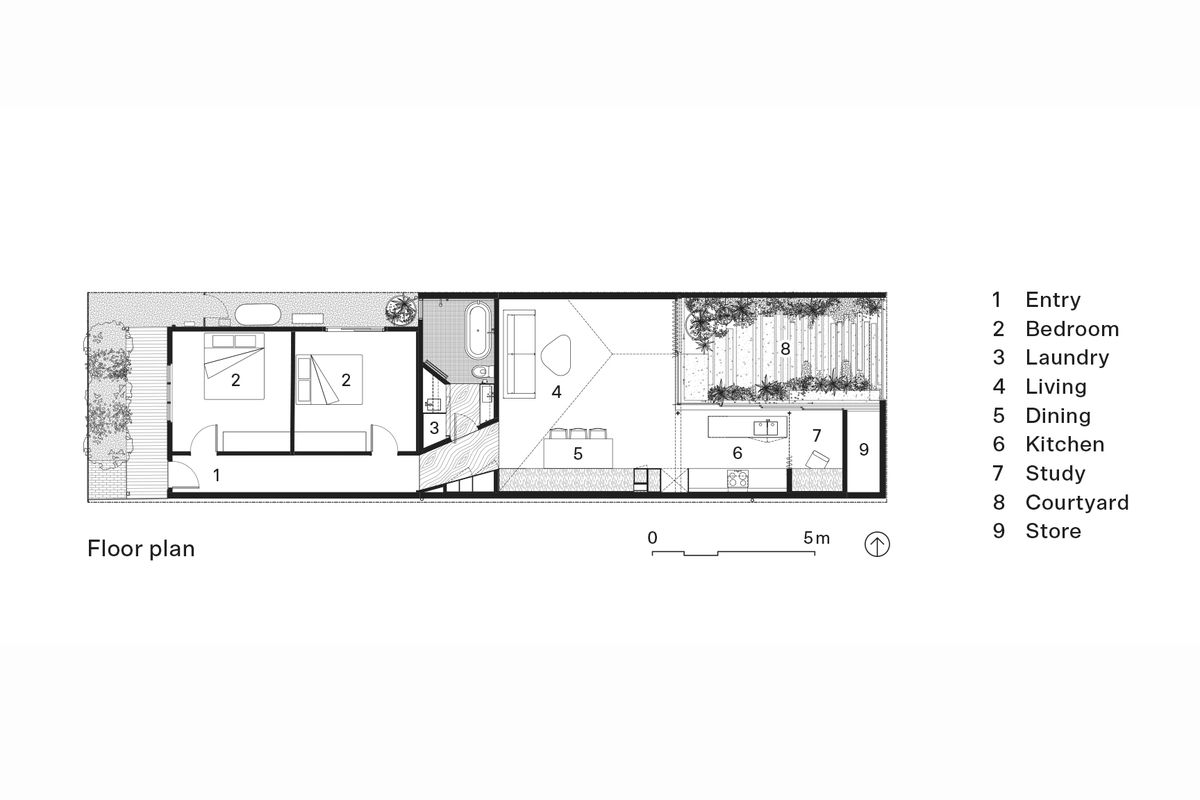The built environment of Cremorne in inner-suburban Melbourne is nothing short of chaotic – an eclectic mix of residential, commercial and industrial uses bounded by major roads and the Yarra River, and divided by the railway. The homeowner, enamoured with the hubbub of this local context, sought a modest, single-storey addition to elevate the amenity of her existing worker’s cottage and support her continued enjoyment of life within the increasingly densifying suburb. From the street, the old cottage – which occupies a minute, 156-square-metre site – is dwarfed by a looming, 12-storey commercial building at its rear. This unusual urban arrangement drove Figr to consider “how to activate underutilized space, how to leverage as much of the land as possible and how to provide a retreat within the busyness of Cremorne,” recalls Adi Atic, co-founder and director of Figr alongside Michael Artemenko.
The site’s gritty, industrial context, coupled with tight budget constraints, challenged the design team to push the material possibilities of concrete, timber and galvanized steel – a pursuit that gave rise to inventive details and a continuity of expression between indoors and out. This materiality is a direct response to the urban fabric that surrounds the house. “There was no point in being too precious,” says Michael candidly. “We were fully aware of the context this house sits within and so we intentionally celebrated the as-found imperfections in off-the-shelf products that informed the detail of the design.”
A blackbutt-lined portal signals the transition from old to new.
Image: Tom Blachford
At the end of the cottage’s single-loaded corridor, which affords access to two original bedrooms, a cranked, timber-lined portal deliberately bridges the home’s old and new volumes. The transition’s angled footprint breaks the corridor’s linearity, directing views across the restrained addition and its landscaped, rear courtyard. Volumetrically, the addition’s double-height, pitched ceiling offers a dramatic expansion of space, accentuated by the portal’s “funnelling effect,” as Michael describes it, “which compresses and then releases you.”
The addition’s pitched roof form gently echoes the gabled language of surrounding properties. Its ridgeline is skewed to the north, where an integrated skylight frames views to the open sky and draws in warming, natural light. By contrast, the solidity of the ceiling’s southern portion effectively masks the neighbouring commercial building from sight, avoiding overlooking. This combined effect of exposure and enclosure nurtures an atmosphere of quiet seclusion – a far cry from the property’s initial streetscape impression.
The tall volume of the living space draws in natural light from the north.
Image: Tom Blachford
Internally, the addition’s structural concrete slab is left in its raw state and complemented by full sheets of pre-finished compressed fibre cement (CFC) wall panels. This is an expedient choice: easy and fast to install, it reduced labour costs and minimized waste on-site. The top edge of the CFC panelling is capped with a rudimentary strip of galvanized steel – a feature that adds subtle precision and gives “a gentle nod to the old picture rails found in Victorian homes,” says Adi. The steel lip wraps to form a plant ledge and pelmet for the curtains, whose sheer drapery allows the main volume to be portioned off for intimate gatherings and dinner parties.
At the eastern end of the site, a plywood-lined kitchen opens onto a multi- use courtyard. Operable glazing allows the kitchen to directly service the outdoor area as required, eliminating the need for a barbecue. The continuation of restrained materials unites the courtyard with the rest of the house: CFC panels line the perimeter, concrete pavers steady the ground plane, and galvanized steel purlins with expressed bolt connections accentuate the site’s full width, sailing seamlessly from interior to exterior. “We pushed standard materials to their very limits, with the aim of getting the most from the least,” explains Adi. Deciduous creeping plants offer shade in summer and invite light to penetrate the interior in winter, affording comfort and ephemeral delight through-out the seasons.
Continuity of expression from inside to out maximizes space on a compact site.
Image: Tom Blachford
Extra amenity is tucked in at every opportunity to support the client’s inner-suburban lifestyle. A work-from-home area nests beyond the kitchen, a dining bench doubles as storage, a bike shed sits discreetly in the courtyard, and the home’s timber-lined portal neatly conceals a wet room. Conceived as a soothing oasis, the bathroom benefits from diffused light from a narrow rain garden along the northern boundary, its open shower doubling as a dedicated dog-washing zone for the homeowner’s senior pet. Timber panelling conceals a compact laundry, while touches of smoked mirror and recycled marble are set against a ledge of robust, galvanized steel, balancing indulgence and restraint.
Unlike many additions of this scale, That Old Chestnut deliberately prioritizes sustainable initiatives to improve performance and enhance occupant comfort. The rain garden hosts a 2,500-litre rainwater harvesting tank for irrigation; double-glazed windows and high-performance insulation improve thermal and acoustic performance; and in-slab hydronic heating and a solar-boosted hot-water system will significantly reduce energy consumption over the project’s lifespan.
For Figr, designing That Old Chestnut was a sustainable act in itself – a mission to optimize housing stock by “getting the space to work a little bit harder so the client can stay in the bustling centre that she loves,” says Adi. Crafting gestures with dual uses and borrowing space and light between indoor and outdoor volumes, this renovation embraces efficiencies within the home’s tight program, delivering a generous and calm inner-urban dwelling.
Products and materials
- Roofing
- Lysaght Custom Orb in ‘Zincalume’.
- External walls
- Weatherboard in ‘White’ and Barestone by Cemintel; James Hardie EasyLap.
- Internal walls
- Blackbutt Armour Panel by Big River in Osmo Polyx-Oil; Cemintel Barestone; CSR plaster.
- Windows
- Double-glazed windows with anodized aluminium frames
- Flooring
- Burnished concrete; Baltic pine timber flooring in Bona Naturale; blackbutt Armour Panel by Big River in Osmo Polyx-Oil.
- Lighting
- By Unios from Lights and Tracks.
- Kitchen
- Stainless steel benchtop; MaxiPly Russian birch plywood cabinetry in Osmo oil; Fisher and Paykel refrigerator; Asko cooktop and oven; Smeg rangehood.
- Bathroom
- Blackbutt Armour Panel by Big River in Osmo Polyx-Oil; Inax ceramic tile from Artedomus.
- Heating and cooling
- Hydronic heating; central cooling.
Credits
- Project
- That Old Chestnut
- Architect
- Figr
Melbourne, Vic, Australia
- Project Team
- Adi Atic, Michael Artemenko, Boutsaba Vongphone
- Consultants
-
Builder
Nevcon
Engineer DSL Consulting
Surveyor Michel Group Building Surveying Consultants
- Aboriginal Nation
- That Old Chestnut is built on the land of the Wurundjeri Woi-wurrung people of the Kulin nation.
- Site Details
-
Site type
Suburban
Site area 156 m2
Building area 106 m2
- Project Details
-
Status
Built
Completion date 2023
Design, documentation 12 months
Construction 9 months
Category Residential
Type Alts and adds
Source
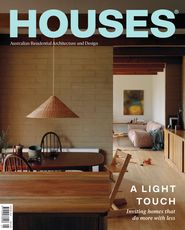
Project
Published online: 24 Nov 2023
Words:
Hayley Curnow
Images:
Figr,
Tom Blachford
Issue
Houses, October 2023

