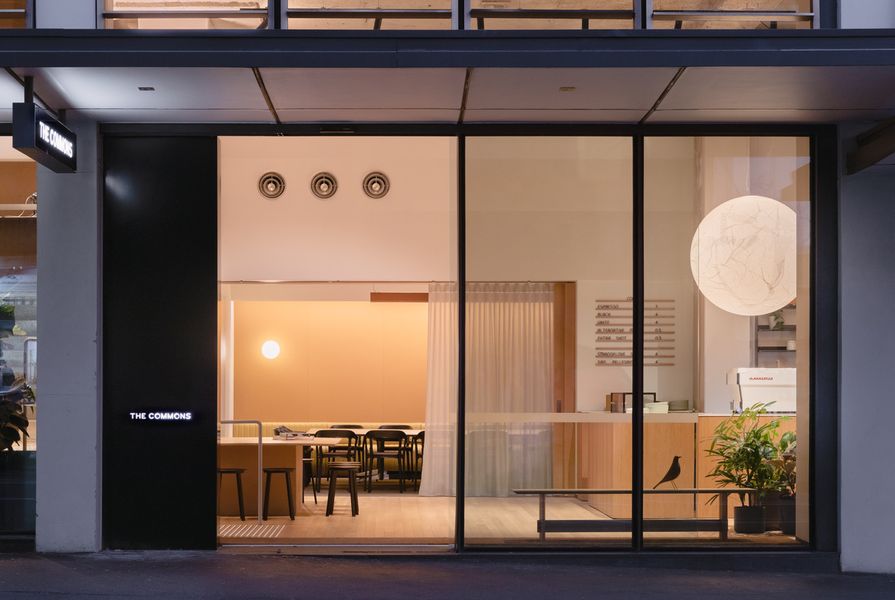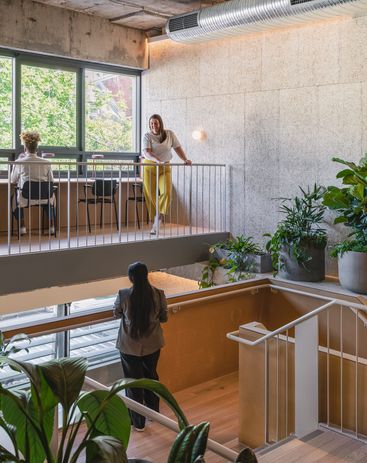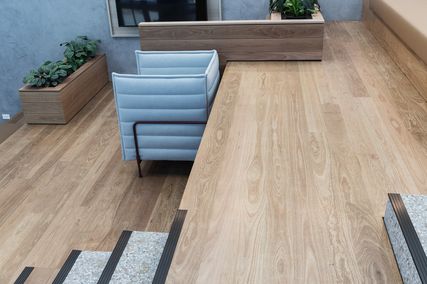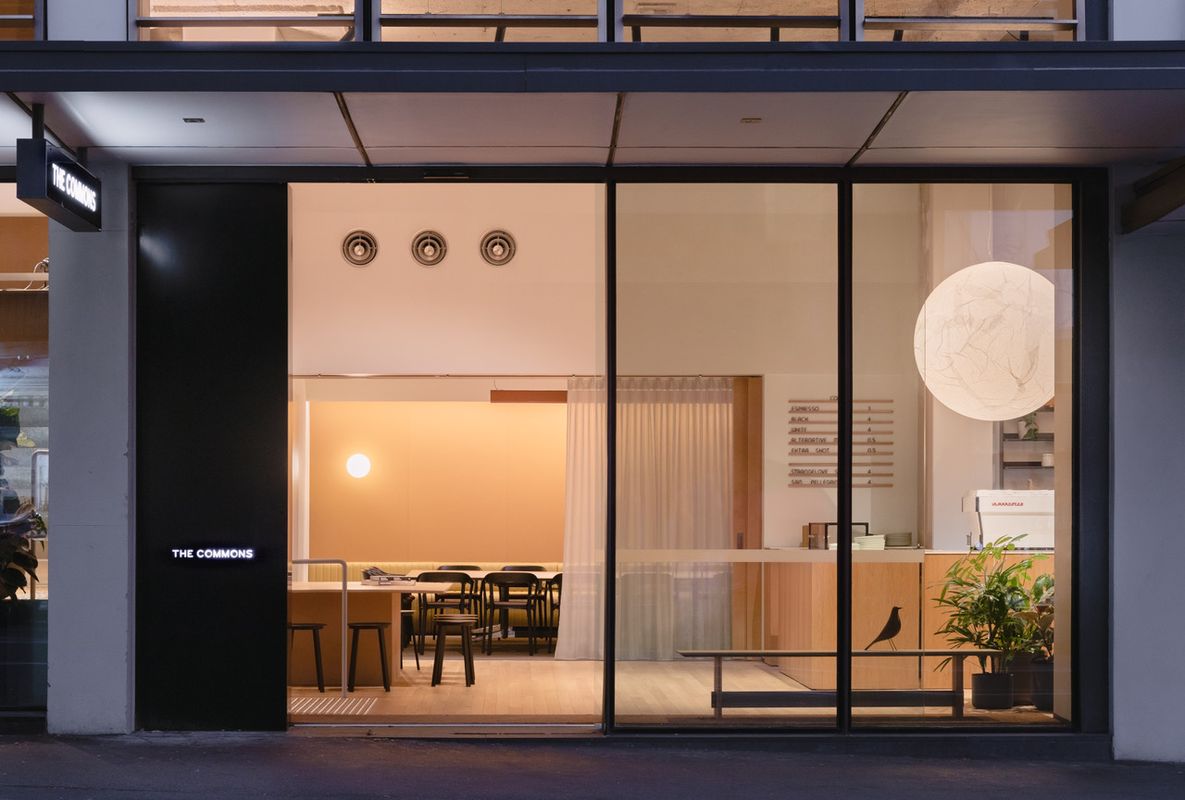Set across two levels in a vibrant inner-city Sydney precinct, The Commons Surry Hills is a workspace that encourages connection while fostering creativity.
The Commons’ suite of spaces facilitates and enhances modern co-working patterns for its creative community, providing diverse areas for work, rest and play.
The office is one of ten locations for The Commons across Sydney and Melbourne.
Speaking to the design of the Surry Hills office, as well as that of a workplace on George Street, Design Office joint creative director Mark Simpson said, “Our human-centred approach to design is the perfect match for The Commons, whose spaces are built upon the very same principles. The Commons should feel like returning to your favourite hotel – the place that makes you feel good and where everything works seamlessly to support what you need to do.”
The Commons, Surry Hills by Design Office.
Image: Katherine Lu
The Surry Hills design centres on the vertical relationships between volumes, embracing the building’s raw bones and taking advantage of its unique shopfront and high concrete ceilings with a new mezzanine.
Tiered seating, elevated street-facing hot desks and a sunken lounge share dynamic spatial interplay, connecting to the ground floor cafe through a focal staircase. Private offices line the perimeter and link up with meeting rooms and collaboration spaces, while a cafe, cinema, and tea room add a hotel-like sensibility.
This dynamic, raw and coherent space is shaped in materials that endure and elegantly wear in, creating an environment that sustainably enhances the original fabric for years to come.



























