Artichoke, June 2021
ArtichokeEnjoy Australia’s most respected coverage of interior architecture, design, objects, people and products.
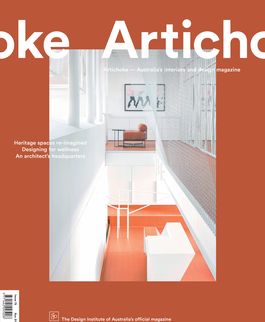
Enjoy Australia’s most respected coverage of interior architecture, design, objects, people and products.
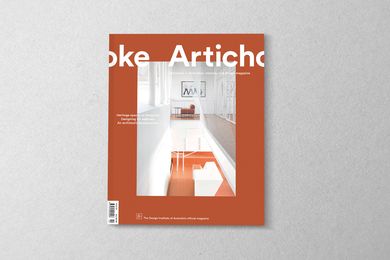
An introduction to the June 2021 issue
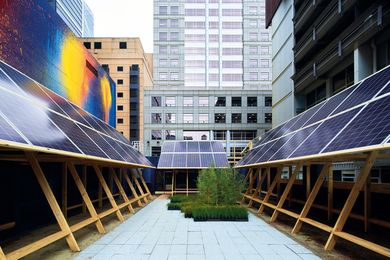
Themed “Design the world you want,” the program for Melbourne Design Week presented more than 300 events over the 11-day festival.
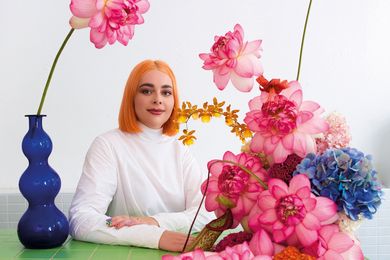
Melbourne-based floral artist Hattie Molloy mixes playfulness and elegance, art and design to create floral installations, sculptures and displays that surprise and delight.
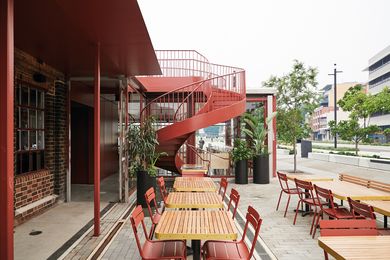
In Newcastle, Derive Architecture and Design has reworked a railway building and transformed it into a spatially and historically important restaurant.
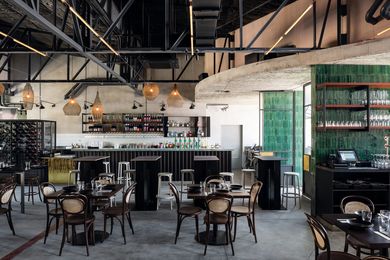
Matthew Crawford Architects has re-imagined a historic row of cottages with significant cultural heritage as a boutique hotel and restaurant–bar.
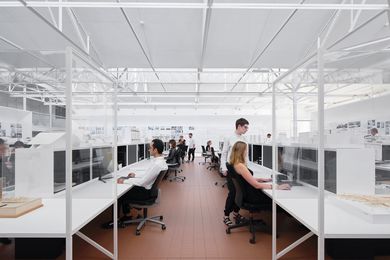
The new office of Smart Design Studio, in an industrial heritage conservation precinct in Sydney, is a sustainable, sculptural building purpose-built for the studio’s ambitions and practice.
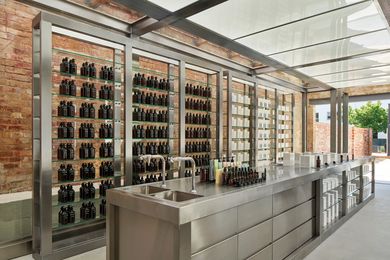
In its design for a flagship skincare store behind a dilapidated terrace house in Melbourne’s Carlton, Herbert and Mason in collaboration with Grown Alchemist contrasts the pristine with the industrial to enhance both qualities.
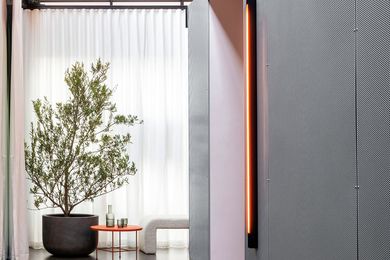
An energized female fitness facility in inner Melbourne by Mim Design merges brand and experience to create a vibrant space that punches well above its weight, inspiring a better way of living.
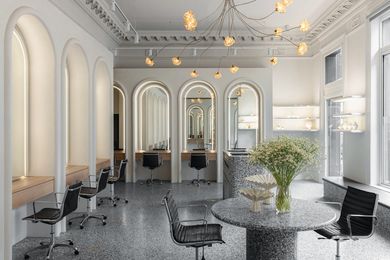
In a 19th-century Italianate building in Melbourne, architecture studio Kennon has redesigned a recognized hair salon into the perfect backdrop for “me time.”
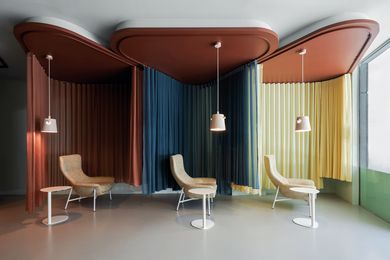
Sculptural formations of joinery and a trio of individual treatment pods within shrouds of sheer curtaining distinguish the unique interior of Light Years Skin Studio on Queensland’s Gold Coast, designed by Maher Design.
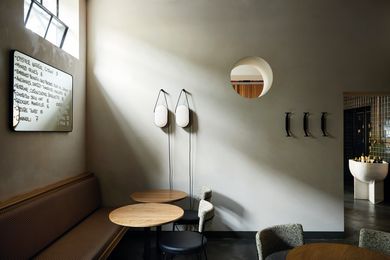
The Prince is dead; long live the Prince. IF Architecture demonstrates a deft understanding of an iconic Melbourne venue in this new chapter for St Kilda’s Prince Hotel.