Artichoke, March 2021
ArtichokeEnjoy Australia’s most respected coverage of interior architecture, design, objects, people and products.
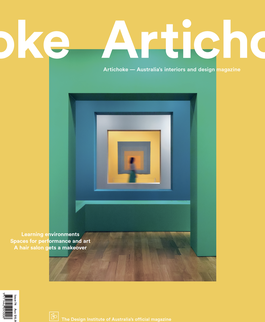
Enjoy Australia’s most respected coverage of interior architecture, design, objects, people and products.
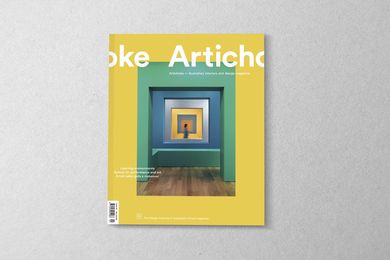
An introduction to the March 2021 issue
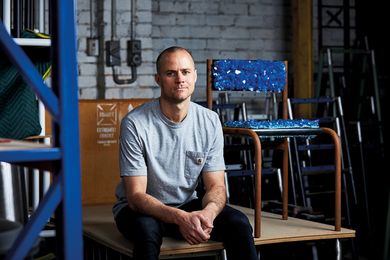
Canberra-based designer and artist Elliot Bastianon applies a conceptual approach to the production of his experimental furniture and objects.
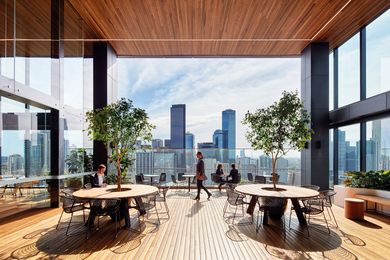
Looking ahead, how will the world of work be impacted by the COVID-19 pandemic? And how will this change the way we design workplaces and commercial buildings?
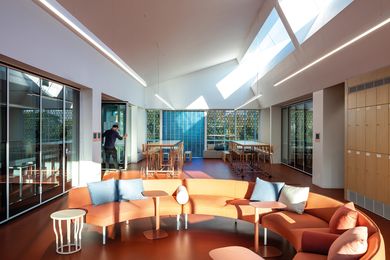
Designed by BVN, this new addition to Ravenswood School for Girls complements and reflects the site’s history and features a striking patina copper facade that is both classic and contemporary.
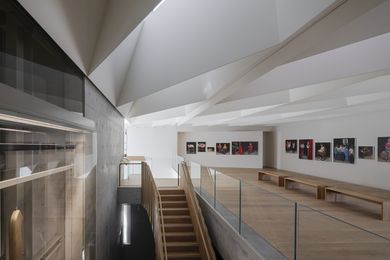
In inner-city Sydney, John Wardle Architects and Durbach Block Jaggers have respectively designed a gallery and performance space, each with its own language of materials and forms, that together result in a remarkable partnership of architecture and artistic fields.
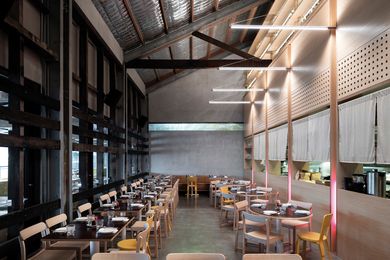
George Livissianis Interior Architecture has given this Brisbane restaurant a precise and perfect Japanese spirit in an imperfect but historically important wharf building.
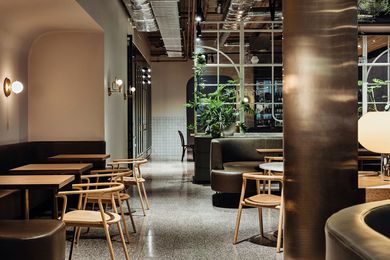
Presented with a cavernous, uninviting hospitality space, Melbourne studio The Stella Collective set about turning it into an open, voluminous and comforting dining interior for Melbourne’s city workers.
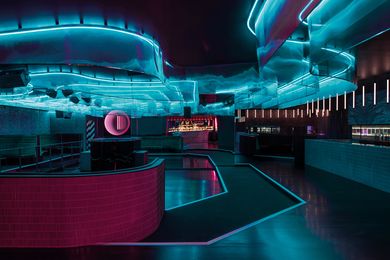
Inspired by surrealism, Studio 54 and the hedonistic gatherings of Salvador Dali, Ha Arc has designed a new nightclub in inner Melbourne that engulfs, disorients, surprises and delights – then sends you back out into the night.
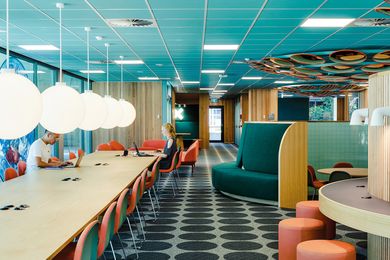
Tasked with adapting an “ugly duckling” university facility in Melbourne into a new complex for a mathematics, earth atmospheres and environments department, Kennedy Nolan has created a design expression that responds to the existing building’s austere, functional modernism.
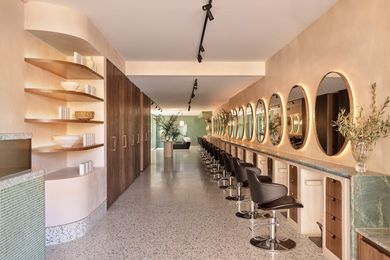
Studio Snoop has given this longstanding hair salon in Sydney’s Paddington a fresh new look – one that reflects the owners’ journeys to fashion shows and photo shoots all over the world.