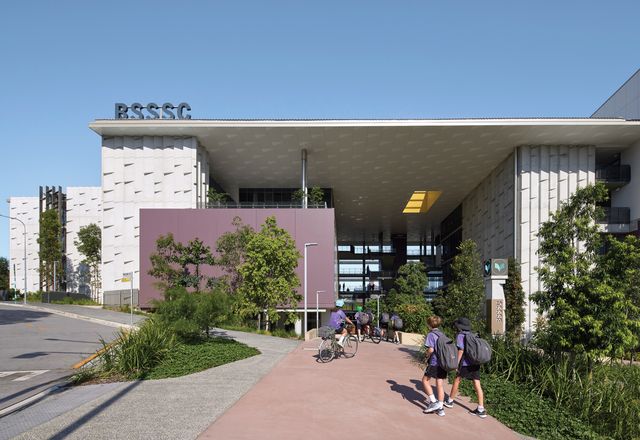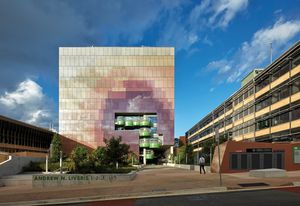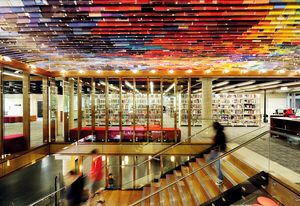Filters

Brisbane South State Secondary College by BVN
Grand in scale yet responsive to its context, this addition to Brisbane’s “knowledge corridor” embodies a layered narrative of connections to neighbours, to Country and to community.
Education
Andrew N. Liveris Building, The University of Queensland
At the University of Queensland, two design teams have interwoven narrative, history and a vision for the future to craft a building that reflects its faculty’s culture of open collaboration and provides a hub for the St Lucia campus.
Education
The city classroom: Fortitude Valley State Secondary College
At Brisbane’s first vertical school, by Cox Architecture, students are experiencing a different kind of secondary education that makes the most of the urban surroundings.
Education
Creative Industries Precinct 2, QUT
This assured building by Richard Kirk Architect and Hassell enriches learning for the creative disciplines at the Queensland University of Technology, encouraging students to “lead the culture” in the spaces.
Education
Trinity Anglican School Science Building
Charles Wright Architects has created a dynamic new science building for Trinity Anglican School in Far North Queensland, responding to both program and climate with lyrical pragmatism.
Education
Tropical humanism: UQ Oral Health Centre
Cox Rayner Architects employs an impressive level of craft and detail to deinstitutionalize The University of Queensland’s new oral health centre.
Education, Health
Act for Kids Child and Family Centre of Excellence
In its provision of this facility for a Queensland children’s charity, M3 Architecture has delivered a stimulating and protective place of healing that draws on the legacy of James Birrell.
Education, Health
The Cairns Institute
Woods Bagot and RPA Architects design a facility for tropical studies at James Cook University, Cairns.
Education
Dayboro Veterinary Surgery
A Queensland veterinary clinic by Owen and Vokes and Peters responds to the rural vernacular.
Education, Health
Abedian School of Architecture
Bond University’s new learning centre by CRAB Studio is a triumph of the occupant over the object.
Education
Advanced Engineering Building
An new integrated teaching and research facility at University of Queensland.
Education, Public / cultural
Peter Cook’s tour of CRAB’s Bond University building
The Soheil Abedian School of Architecture for Bond University is taking shape.
Education
Ecosciences Precinct & UQ’s Resource Centre
Wilson Landscape Architects creates two interior landscapes that improve the health and wellbeing of those who work in them.
Education, Landscape / urban
QUT Kelvin Grove Library
Peddle Thorp Architects and James Cubitt Architects transform a university library.
Education, Interiors
Nudgee College Tierney Auditorium
M3architecture brings pattern to the fore in Brisbane.
Education, Public / cultural
St Ignatius Primary School
A careful geometry grounds this elegant brick pavilion by Richards & Spence Architects at St Ignatius Primary School.
Education
Lilley Centre
Learning and the city. Wilson Architects’ new project for Brisbane Boys Grammar.
Education