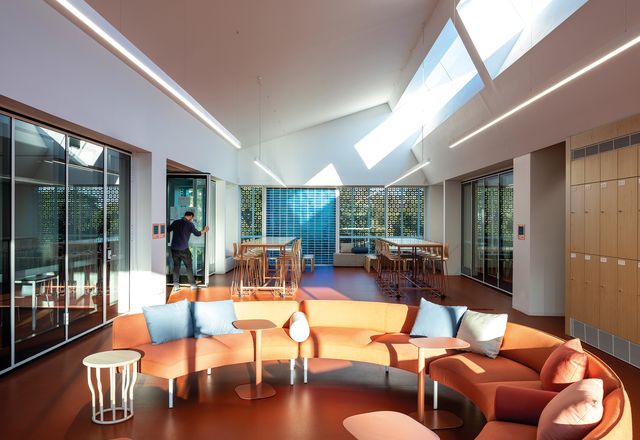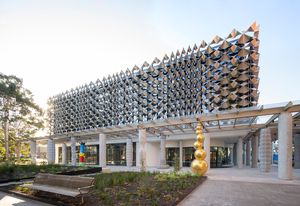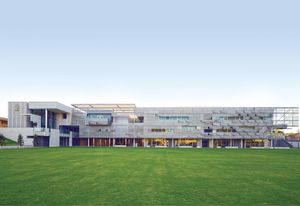Filters

Lessons in colour: Ravenswood Senior Learning Centre
Designed by BVN, this new addition to Ravenswood School for Girls complements and reflects the site’s history and features a striking patina copper facade that is both classic and contemporary.
Education
‘Messy vitality’: Monash University Chancellery
ARM’s Chancellery acts as a portal between Monash University and the community, celebrating campus history while providing a contemporary facility.
Education
The city classroom: Fortitude Valley State Secondary College
At Brisbane’s first vertical school, by Cox Architecture, students are experiencing a different kind of secondary education that makes the most of the urban surroundings.
Education
Pursuing the campus vision: Christ Church Grammar Preparatory School
With_Architecture Studio’s recent addition to Perth’s Christ Church Grammar School is a cleverly configured preschool-to-year-six block designed to suit many pedagogical methods.
Education