Filters
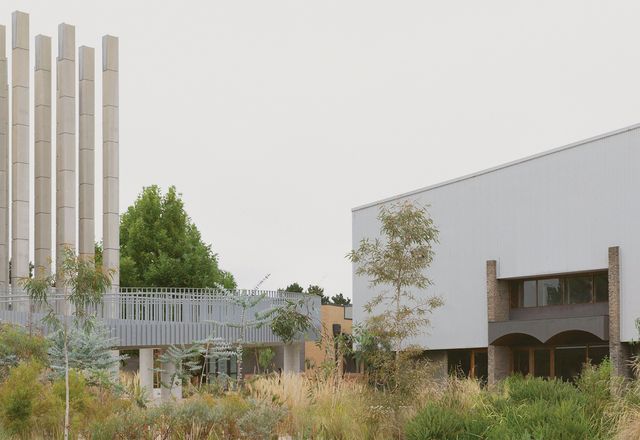
Dairy Road Masterplan
On a site east of Canberra and adjacent to wetlands, a collaborative team whose process inverts the “master” plan paradigm is gradually designing a diverse neighbourhood in a restored landscape.
Commercial, Landscape / urban, Public / cultural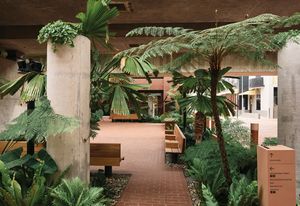
Tactical urbanism: Fish Lane
A neglected post-industrial area of central Brisbane is transformed into a vibrant arts precinct through a collaborative private delivery model with a nuanced approach at both the strategic and the fine-grain scale.
Commercial, Landscape / urban, Public / cultural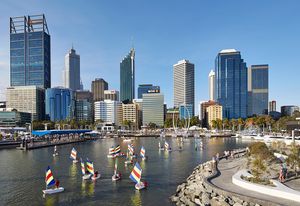
The unfinished business of Perth’s Elizabeth Quay
In Perth, the Elizabeth Quay precinct has proven popular but its success depends on “unfinished business.”
Landscape / urban, Public / cultural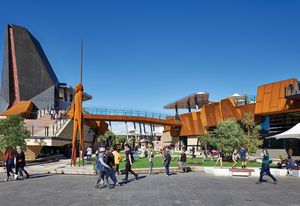
‘Genuinely inclusive’: Yagan Square
The collaborative design for Yagan Square in the heart of Perth returns the site to its origins as a people’s meeting place and links previously disconnected parts of the city.
Landscape / urban, Public / cultural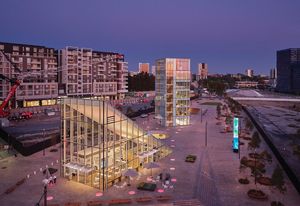
A diorama in a messy city: Green Square Library and Plaza
In the evolving urban precinct of Sydney’s Green Square, the unconventional organization of a library and its plaza – designed by Studio Hollenstein in association with Stewart Architecture – is driven by an urban approach that loosens the division between inside and outside.
Landscape / urban, Public / cultural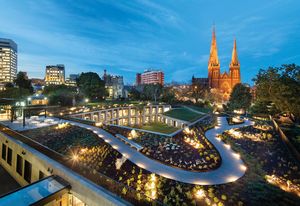
Parliament of Victoria, Members’ Annexe Building
A companion building delicately grafted into the garden setting of Victoria’s Parliament House realizes the long-anticipated extension to one of Melbourne’s most prominent civic landmarks.
Landscape / urban, Public / cultural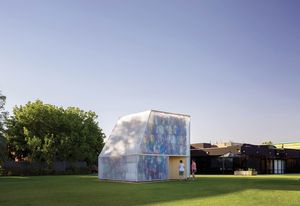
Loving and confronting: Plastic Palace
In the face of Australia’s accelerating waste crisis, a temporary structure in Albury by Raffaello Rosselli Architect lays bare the true cost of our reliance on hard plastic.
Landscape / urban, Public / cultural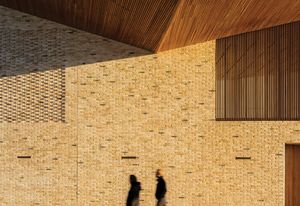
Ebbs and flows: Maitland Riverlink
Chrofi with McGregor Coxall’s revival of the city centre of Maitland, New South Wales, is a sublime lesson in addition and subtraction. Chrofi’s gateway building is a delicate aperture in the otherwise solid streetscape, forging a strong connection between city and river.
Landscape / urban, Public / cultural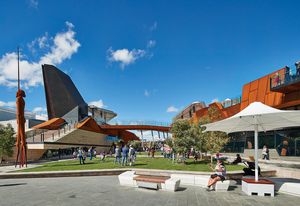
Everyday civic: Yagan Square
At Perth’s new urban square, Yagan Square, flexibility and history provide a platform for engaging with changing notions of national identity, Reconciliation and civic life.
Landscape / urban, Public / cultural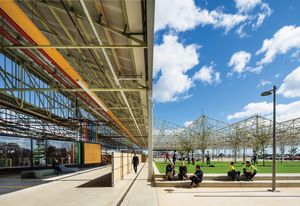
Canopy of industry: Tonsley Main Assembly Building Redevelopment
A former car assembly building redeveloped by Tridente Architects and Woods Bagot plays a central role in the ongoing development of the sixty-one-hectare precinct of Tonsley.
Landscape / urban, Public / cultural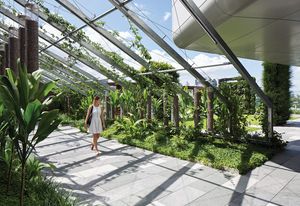
Lady Cilento Hospital landscapes
For Brisbane’s new Lady Cilento Children’s Hospital, Conrad Gargett created an impressive suite of rooftop gardens full of drama and novelty.
Health, Landscape / urban, Public / cultural
Urban vigour: Lady Cilento Children’s Hospital
Brisbane’s new children’s hospital by Conrad Gargett Lyons is a powerful work of city making.
Health, Landscape / urban, Public / cultural
Botanical remedy: Fiona Stanley Hospital landscapes
Perth’s new hospital provides many well-crafted landscapes that service the needs and moods of patients and visitors alike.
Health, Landscape / urban, Public / cultural
Banking biodiversity: The Australian Plantbank Garden
A new plant conservation laboratory presents an infrastructure that is critical to the task of banking Australia’s diverse flora.
Landscape / urban, Public / cultural
Natural healing: Fiona Stanley Hospital
The Fiona Stanley Hospital employs evidence-based design principles to make tangible contributions to patients’ wellbeing.
Health, Landscape / urban, Public / cultural
Australian PlantBank
BVN Donovan Hill gives architectural voice to a botanical ark in Mount Annan, New South Wales.
Landscape / urban, Public / cultural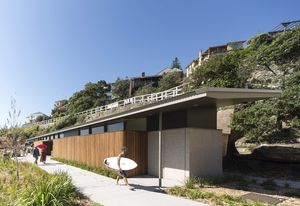
Tamarama Kiosk
A pavilion by Lahznimmo Architects brings the glamour back to Tamarama beach in Sydney.
Hospitality, Landscape / urban, Public / cultural
Glenorchy Art and Sculpture Park (GASP)
Room 11 completes its award-winning work at the Glenorchy Art and Sculpture Park in Tasmania.
Landscape / urban, Public / cultural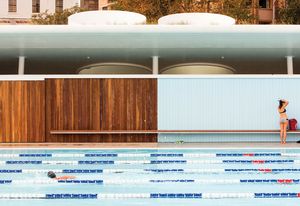
Prince Alfred Park Pool
Neeson Murcutt Architects and Sue Barnsley Design embed memory and art into a Sydney urban space.
Landscape / urban, Public / cultural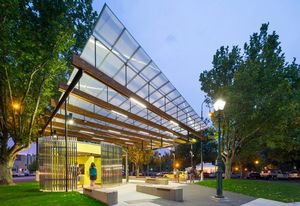
Howard Place
A lightweight civic structure by Williams Boag Architects is embraced by the Bendigo locals.
Landscape / urban, Public / cultural
Hinze Dam Visitor Centre and Parkland
Malcolm Middleton Architects and AECOM add a human dimension to civic infrastructure.
Landscape / urban, Public / cultural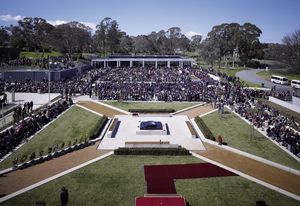
Australian War Memorial
A valuable and historic national project is treated with solemnity and respect while embracing context and symbolism.
Landscape / urban, Public / cultural