Filters
Category
Type
- Adaptive re-use (4)
- Alts and adds (1)
- Amenities (4)
- Apartments (1)
- Cafes (2)
- Clinics (1)
- Community (1)
- Community centres (3)
- Conservation (1)
- Culture / arts (6)
- Heritage (3)
- Infrastructure (1)
- Libraries (2)
- Mixed use (1)
- Multi-residential (1)
- Museums (3)
- Outdoor / gardens (4)
- Public / civic (1)
- Public domain (2)
- Religious (4)
- Retail (1)
- Schools (1)
- Small projects (2)
- Sport (2)
- Theatres (1)
- Universities / colleges (1)
- Visitor centres (1)
- Workplace (1)
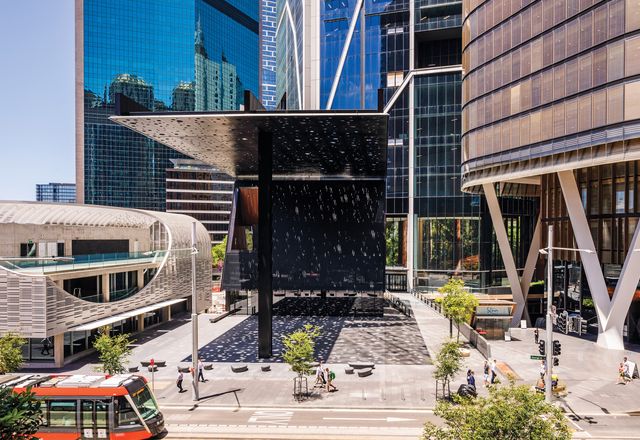
George Street Plaza by Adjaye Associates with Daniel Boyd
In Sydney’s CBD, a small, collaborative project makes a significant contribution to the city’s public spaces, encouraging us to consider multiple perspectives and our own place in the universe.
Public / cultural
Sydney Opera House Concert Hall Renewal by ARM Architecture
In a surprising yet entirely appropriate intervention, ARM Architecture has worked with a diverse team of experts to improve acoustics, access and mechanics in one of Australia’s most iconic heritage buildings.
Public / cultural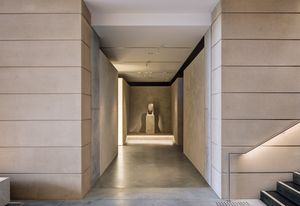
Design immemorial: The Nicholson Galleries, Chau Chak Wing Museum
At the University of Sydney’s Chau Chak Wing Museum, the new Nicholson Galleries, designed by Studio Plus Three, respects and celebrates the largest collection of antiquities in the Southern Hemisphere.
Public / cultural
Public aspiration: Metro North West Line
Eight new stations across Sydney’s north-western suburbs have been executed with admirable public aspiration and conviction – and under the assumption that the other infrastructure required for the burgeoning suburbs is forthcoming.
Public / cultural
An act of civic pride: Gunyama Park Aquatic and Recreation Centre
The collaborative design for a public pool and recreation centre in the Green Square precinct of Sydney’s inner-east reflects a harbour-and-headland landscape and thoughtfully caters for the diverse needs of the whole community.
Public / cultural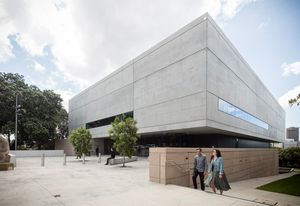
The ‘robust’ and ‘blunt’ Chau Chak Wing Museum
Rendered in raw, off-form concrete that will accept the effects of the weather and wear its patina with grace, JPW’s Chau Chak Wing Museum is a composed and monolithic yet welcoming addition to Sydney’s public institutions.
Public / cultural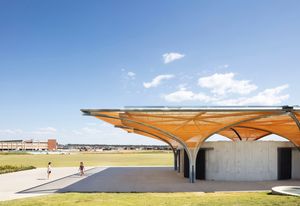
Big-hearted optimism: Marsden Park Amenities
In a new suburban community on Sydney’s fringe, a robust yet whimsical structure provides an injection of amenity, quality and participation via well-designed facilities, voids for social gatherings and the joyful use of pattern.
Public / cultural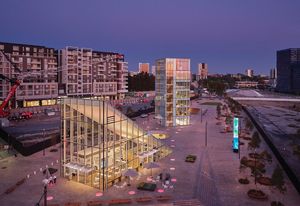
A diorama in a messy city: Green Square Library and Plaza
In the evolving urban precinct of Sydney’s Green Square, the unconventional organization of a library and its plaza – designed by Studio Hollenstein in association with Stewart Architecture – is driven by an urban approach that loosens the division between inside and outside.
Landscape / urban, Public / cultural
Revisited: The Wayside Chapel
An ambitious scheme for a new home for the Wayside, designed by Environa Studio and completed in 2012, led to the salvation of this vital community organization.
Public / cultural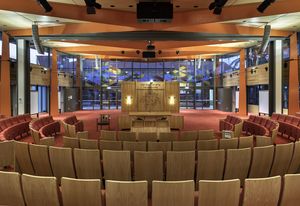
Exuberant allegory: Emanuel Synagogue
Lippman Partnership’s exuberant addition to a synagogue campus in Sydney responds to two significant twentieth-century architectural works in a dialogue that reflects the plurality of the Jewish faith.
Public / cultural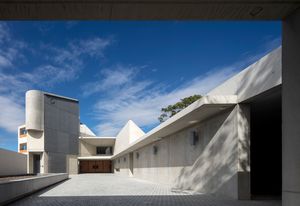
A ‘modern architectural masterpiece’: Punchbowl Mosque
In the south-west Sydney suburb of Punchbowl, the ritualistic and formal traditions of the Islamic faith find contemporary expression in a monumental ode to prayer.
Public / cultural
Evocative and engaging: Town Hall House
In an iconic Brutalist building in Sydney, Smart Design Studio has designed a workplace for City of Sydney staff that allows them to engage with visitors and breaks down barriers.
Interiors, Public / cultural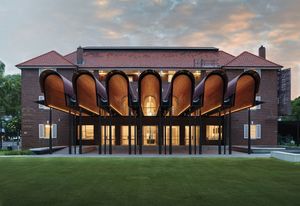
Joynton Avenue Creative Precinct
In this robust work of adaptive re-use, Peter Stutchbury Architecture has reached back into history to transform an ensemble of former hospital buildings in Sydney’s Green Square Town Centre into a dynamic public arts precinct.
Public / cultural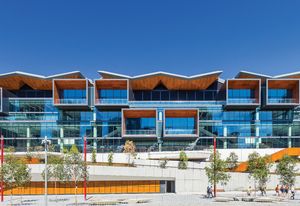
Enriching presence: ICC Sydney
The ICC Sydney complex, designed by Hassell and Populous, houses the interrelated realms of exhibition, entertainment and conference as part of the revitalization of Sydney’s Darling Harbour.
Public / cultural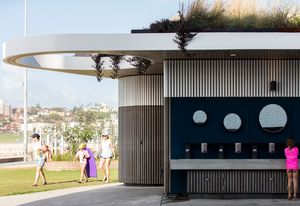
Dunny done right: North Bondi Amenities
On a highly conspicuous site on Sydney’s North Bondi beach, Sam Crawford Architects with Lymesmith has artfully integrated a wealth of amenity for beachgoers into this small public building.
Public / cultural
In shipshape: The Waterfront Pavilion
A new pavilion by FJMT at the Australian National Maritime Museum on Sydney’s Darling Harbour takes its cues from naval architecture, offering a dramatic entry experience to the museum.
Public / cultural
Dynamic power: Irving Street Brewery
Tzannes Associates’ adaptive re-use of the former Kent Brewery in the heart of Sydney’s Central Park retains the brick facade and inserts part of a trigeneration plant that powers the neighbourhood.
Public / cultural
Banking biodiversity: The Australian Plantbank Garden
A new plant conservation laboratory presents an infrastructure that is critical to the task of banking Australia’s diverse flora.
Landscape / urban, Public / cultural
Australian PlantBank
BVN Donovan Hill gives architectural voice to a botanical ark in Mount Annan, New South Wales.
Landscape / urban, Public / cultural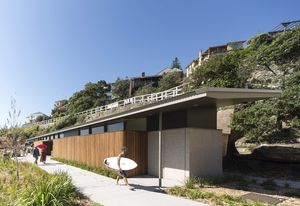
Tamarama Kiosk
A pavilion by Lahznimmo Architects brings the glamour back to Tamarama beach in Sydney.
Hospitality, Landscape / urban, Public / cultural
One Central Park
A compelling contribution to Sydney by Ateliers Jean Nouvel and PTW Architects.
Commercial, Public / cultural, Residential
North Bondi Surf Life Saving Club
A mosaic-tiled, sculptural observatory on Australia’s most famous beach.
Public / cultural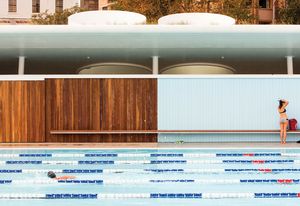
Prince Alfred Park Pool
Neeson Murcutt Architects and Sue Barnsley Design embed memory and art into a Sydney urban space.
Landscape / urban, Public / cultural
The Kinghorn Cancer Centre
BVN Donovan Hill benchmarks the emerging building typology of translational research centres.
Health, Interiors, Public / cultural
St Barnabas Anglican Church
A new church for a new time, though fjmt’s design embodies ancient religious symobolism.
Public / cultural
Glebe Town Hall
After an extensive conservation program, the 130-year-old building reopened in March 2013.
Public / cultural
Waterloo Youth Family Community Centre
The conversion of a community centre by Collins and Turner in inner Sydney redefines the green roof.
Public / cultural
Willoughby Incinerator revived
The Willoughby Incinerator by Walter Burley Griffin and Eric Nicholls is adapated as an artist’s studio, gallery and café.
Hospitality, Public / cultural
Ravenswood School for Girls
The aspirations of a private school on Sydney’s North Shore are articulated by Bligh Voller Nield.
Education, Public / cultural
Martian Embassy, Sydney
Moby Dick meets the Time Machine at LAVA’s Martian Embassy for the Sydney Story Factory.
Education, Public / cultural