Filters
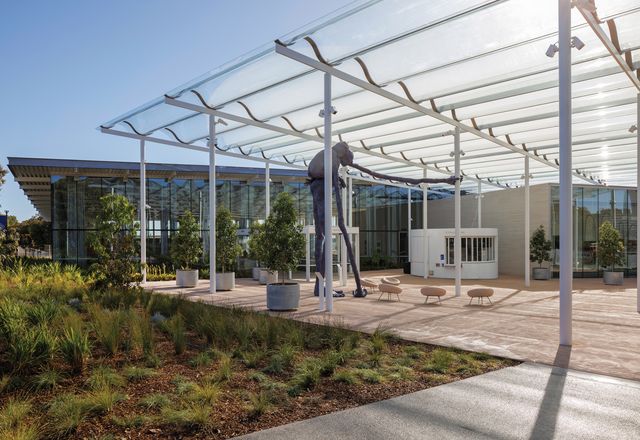
Sydney Modern Project by SANAA
Conceived a decade ago, SANAA’s design for a new wing for the Art Gallery of New South Wales gradually draws visitors down a steeply sloping site, through a series of offset pavilions and into a dramatic space inside a World War II fuel tank.
Public / cultural
Bold confidence: Shepparton Art Museum
With an ambition to “change agendas,” the commanding new Shepparton Art Museum in regional Victoria stands as a counterpoint to the landscape, while accommodating the natural floodway and maximizing the surrounding parkland.
Public / cultural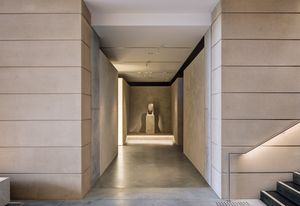
Design immemorial: The Nicholson Galleries, Chau Chak Wing Museum
At the University of Sydney’s Chau Chak Wing Museum, the new Nicholson Galleries, designed by Studio Plus Three, respects and celebrates the largest collection of antiquities in the Southern Hemisphere.
Public / cultural
‘Peak Voronoi’: HOTA Gallery
The design for Australia’s largest regional art gallery encompasses convivial interiors to attract a broad audience, while its bold exterior repeats the motif used by ARM in previous structures for the Gold Coast’s cultural precinct.
Public / cultural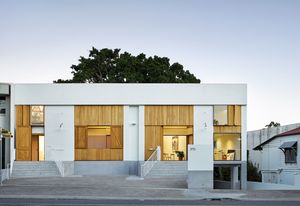
The cosmopolitan and the local: Milani Gallery and Studios
Vokes and Peters has refurbished a warehouse in Brisbane’s West End, incorporating the character of the subtropical context.
Public / cultural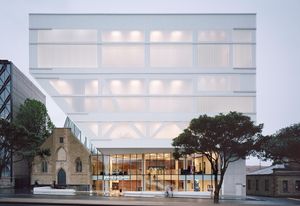
Complex relationships: Geelong Arts Centre
In the second stage of the rejuvenation of Geelong Arts Centre (formerly Geelong Performing Arts Centre), Hassell has inserted into the site a hovering form that incorporates not only large foyers and studios but also ancillary spaces that speak to the institution’s desire for greater accessibility and inclusivity.
Public / cultural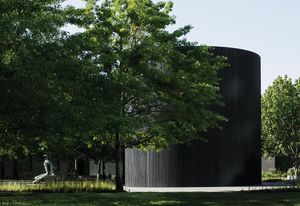
Memory keeper: In Absence
A collaboration between architect and artist, this poignant work in the gardens of the National Gallery of Victoria challenges the colonial legacy of art institutions, interrogating the absence of truth in the western canon and asking: how can architecture reconcile with the brutality of an unlawful and violent colonial history?
Public / cultural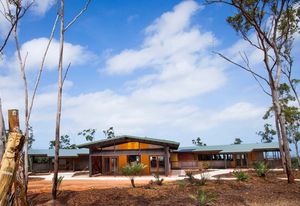
Revisited: Garma Cultural Knowledge Centre
In North East Arnhem Land, the realization of a cultural centre – led by the Yolngu people – sets an important precedent for the creation of sacred Indigenous architecture.
Public / cultural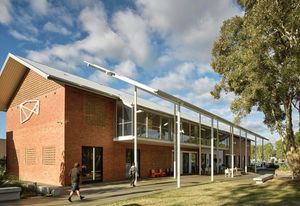
Civic ambition: Lismore Regional Gallery
In the regional city of Lismore, Dominic Finlay Jones Architects in association with Phil Ward has paired a modest, thoughtful intervention with community-minded thinking to design a thoroughly successful civic space.
Public / cultural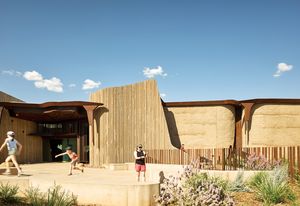
Ode to an anthem: Waltzing Matilda Centre
Cox Architecture’s Waltzing Matilda Centre is a tribute to the community of Winton, embedded in the rugged landscape that inspired the ballad to which it is dedicated.
Public / cultural
Taking flight: Bunjil Place
In referencing Bunjil the Creator, FJMT’s Bunjil Place raises ongoing questions about recognition, symbolism and community space.
Public / cultural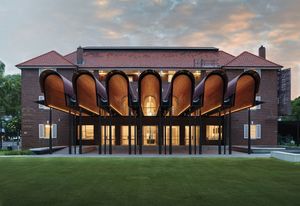
Joynton Avenue Creative Precinct
In this robust work of adaptive re-use, Peter Stutchbury Architecture has reached back into history to transform an ensemble of former hospital buildings in Sydney’s Green Square Town Centre into a dynamic public arts precinct.
Public / cultural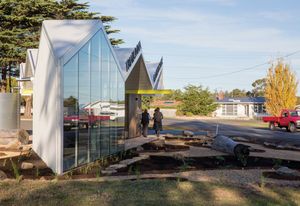
Marking an entrance: Triabunna Gatehouse
Marking arrival at this post-industrial township on Tasmania’s east coast, the Triabunna Gatehouse by Gilby and Brewin Architecture is a “visual feast,” inscribed with complex narratives of a place in flux.
Public / cultural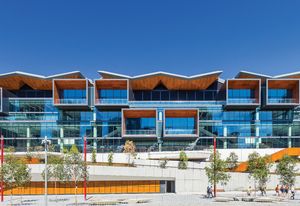
Enriching presence: ICC Sydney
The ICC Sydney complex, designed by Hassell and Populous, houses the interrelated realms of exhibition, entertainment and conference as part of the revitalization of Sydney’s Darling Harbour.
Public / cultural
Nesting galleries: East Pilbara Arts Centre
A new gallery for the Indigenous art collective Martumili Artists, designed by Officer Woods Architects, is proving to be an important cultural facility for the small community of Newman in Western Australia.
Public / cultural
Melting into air: Stonehenge Visitor Centre
Denton Corker Marshall’s Visitor Centre is an ethereal counterpoint to the enduring presence of Stonehenge.
Public / cultural
Glenorchy Art and Sculpture Park (GASP)
Room 11 completes its award-winning work at the Glenorchy Art and Sculpture Park in Tasmania.
Landscape / urban, Public / cultural
Glebe Town Hall
After an extensive conservation program, the 130-year-old building reopened in March 2013.
Public / cultural
Extending the National Gallery of Australia
In Canberra’s centenary year, we revisit AA’s review of the NGA extension by PTW.
Public / cultural
Australia House
Japan’s robust Australia House by Andrew Burns shows simplicity is a complex affair.
Public / cultural
MUMA: Monash University Museum of Art
Kerstin Thompson Architects’ gallery at Monash University develops a very subtle exploration of spatial experience.
Education, Public / cultural
Martian Embassy, Sydney
Moby Dick meets the Time Machine at LAVA’s Martian Embassy for the Sydney Story Factory.
Education, Public / cultural
Laurimar Community Activity Centre
A new centre by Croxon Ramsay in Laurimar, Victoria, is a fulcrum for a new Melbourne housing estate.
Public / cultural
The Concourse
An award-winning project by FJMT redefines monumentality in public architecture.
Public / cultural
Cook Islands Uniting Church, Clayton
Harmer Architecture congregates church, factory, house and Polynesian pavilion.
Public / cultural
Annexe – Art Gallery of Ballarat
Searle × Waldron makes a grand stand in the city of Ballarat.
Public / cultural
State Theatre Centre
Kerry Hill Architects’ State Theatre Centre for Perth celebrates transparency, opacity and the urban experience.
Public / cultural
Auckland Art Gallery addition
A gallery addition by FJMT and Archimedia invites graceful navigation through New Zealand’s largest art collection.
Public / cultural
Museum of Old & New Art (MONA)
Three different writers explore the labyrinthine, landmark project by Fender Katsalidis in Hobart.
Public / cultural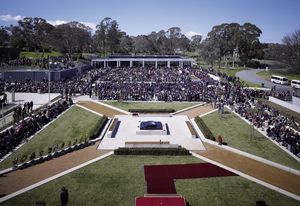
Australian War Memorial
A valuable and historic national project is treated with solemnity and respect while embracing context and symbolism.
Landscape / urban, Public / cultural