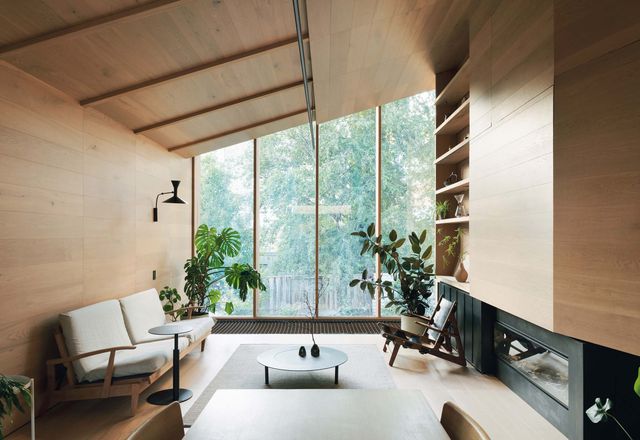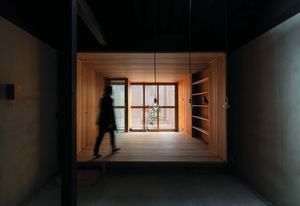Filters

Cocoon with a view: Palmette
Ornate Victorian-era scroll motifs give way to folded planes of Victorian ash in this Carlton home by Sum, where the decision to have fewer bedrooms has contributed to a spacious, calm environment for living.
Residential
Simple pleasures: Noosa Heads House
In Noosa Heads, a tired suburban house is resourcefully remade into a robust but welcoming retreat that emphasizes the simple pleasures of a holiday home by the coast.
Residential
Elegant and comfortable: Hood House
A terrace house that needed ‘serious attention’ has been transformed into a comfortable city home for a retired farming couple, who picked up the renovation where the previous owners left off.
Residential
Petite but potent: Cottesloe Lobby and Landscape
Despite its small size, awkward angles and compromised condition, the entrance lobby at a 1970s Perth apartment block has been retrofitted so thoughtfully as to alter the perception of the entire building.
Residential
In praise of shadows: Terrace House near Demachiyanagi
Atelier Luke’s diminutive Japanese-Australian architectural hybrid reconstitutes the fabric of the original townhouse in a respectful yet compelling way, creating spaciousness as much through darkness as through light.
Residential
A real character: Avery Green
Through the intimate reimagining of a small terrace house in Melbourne, Onomatopoeia explores the notion of personhood in architecture – the transformation of Avery Green being guided by “her” character and history.
Residential
Clean slate: Coastal Semi
A carefully considered rebuilding of a coastal semidetached home by Jason Gibney Design Workshop.
Residential
Upward spiral: Fitzroy Terrace
A terrace house renovation by Adrian Amore Architects with a stair that functions as much more than just vertical circulation.
Residential
Life above lifestyle: Casba
Billard Leece Partnership and SJB Architects’ mixed-use project offers Sydney a new model for balancing private comfort and civic neighbourliness.
Residential
Long and lean: Maroubra House
A small postwar home with a large backyard has been reworked to create a much longer and more flexible house, a courtyard now wrapping around its central living spaces.
Residential
Horse play: Otago Stable
An 1890s horse stable is transformed into a warm, modern family home.
Residential
The lantern, the brick and the courtyard: Three Parts House
A renovation and extension to a 1950s clinker brick house by Architects EAT.
Residential
New Farm Arbour
Owen and Vokes and Peters rework an historic Brisbane home.
Residential
Attic in the Dolomites
A sixteenth-century Italian attic restored by Perth studio SODAA and local studio, MQAA.
Interiors, Residential
The Majestic
A deft inner-Sydney theatre conversion by Hill Thalis.
Residential