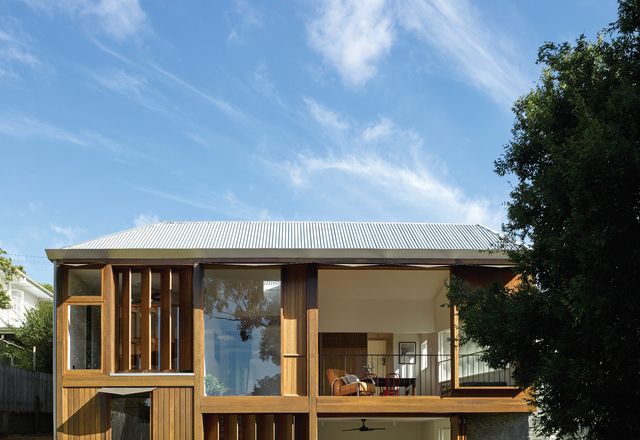Filters

Confidence and conviction: Rainworth Hill House
Engaging with a traditional Queenslander in a contemporary way, this home is a progression of spaces, with intersecting sightlines to its neighbourhood at one end.
Residential
Framework for living: Wooden Box House
With its emphasis on durability, natural materials and pops of colour, this addition to a 1910 weatherboard house in regional Victoria is a domestic retreat perfectly suited to the vicissitudes of everyday life.
Residential
Taking care: Estia House
A permanent residence for ten adults with disabilities, this group home in Sydney by Candalepas Associates demonstrates how a building designed specifically for group housing balances independence and care.
Residential
Inclusiveness and community: Backhouse
A compact and sustainable house by Coda Studio that prioritizes connection to family and community encapsulates the progressive ideals of the architects who call it home.
Residential
Curtain call: Hiro-En House
A unique design element brings this home by Matt Gibson Architecture + Design into the twenty-first century while preserving and celebrating the original Victorian home.
Residential
Covert suburban intensity: Knutsford Stage 1
This multiresidential design by Spaceagency Architects contributes to a local canon of intriguing medium-density projects in Perth with “deep pragmatism” and “tactile and poetic sensitivity.”
Residential
From ‘hose to house’: Bayside Fire Station
The restoration of a former fire station in Brisbane by Owen Architecture reimagines a unique typology as a comfortable family home, achieved with a design strategy that was “deliberately singular.”
Residential
Crafting perfection: Bayside Residence
This highly crafted addition to an Edwardian home retains the existing building’s dignified formality while offering robust new spaces for celebrating contemporary family life.
Residential
Artisanal values: Fish Creek House
Robust, tactile and honest, the design of this new house responds instinctively to its setting, celebrating the human experience and artisanal values.
Residential
Fresh-faced: The Hub on Echlin
Architects North has created a curious and elegant self-generated development in the Townsville suburb of West End that was conceived as “a breathe of fresh air.”
Commercial, Residential
Virtue of restraint: South Melbourne House
Showing restraint and simplicity, a new home by Powell and Glenn is animated by the changing light and shade.
Residential
Clean slate: Coastal Semi
A carefully considered rebuilding of a coastal semidetached home by Jason Gibney Design Workshop.
Residential
Space graft: Dolls House
Day Bukh Architects has created an addition to a Federation-style bungalow in Sydney’s Randwick by carefully cutting, folding and suturing the new fabric into the old.
Residential
Scandinavian elegance: Carlisle Extension
Sans-Arc Studio creates a Scandinavian-inspired extension to a 1920s worker’s cottage in Adelaide that gives the owners a home they can “wake up and feel really happy in.”
Residential
Home theatre: Waterloo Terrace
David Mitchell Architects reworks his own inner-Sydney worker’s terrace to create a light-filled home and studio that offers a “site-specific theatre performance.”
Residential
Into the Labyrinth: Dornoch Terrace House
A “nearly derelict squat” has been transformed into a labyrinthian dwelling that celebrates the work of an artist who once called the site home.
Residential
Lost World pavilions: Ridge House
A striking pavilion duo by Sparks Architects that encourages a connection with the landscape while referencing the heritages of the owners.
Residential
Garden pavilion: Canada Bay House
A flexible home with a diversity of spatial moods and experiences: Canada Bay House.
Residential
An ‘escaped undercroft’: Camp Hill Extension
An interesting model for alterations and additions to a Queenslander home: Camp Hill Extension by Neilsen Workshop and Morgan Jenkins Architecture.
Residential
Slender splendour: Upsilon House
A home for “simple, rugged, no-fuss living”: Upsilon House by MCK Architecture and Interiors.
Residential
In its element: Main Ridge House
Featuring crisp geometry, simple spatial arrangements and rigorous detailing, this lean timber-clad home was designed by Noxon Giffen for sustainability, comfort and a strong connection to the landscape.
Residential
Cut both ways: St Kilda East House
This flexible family home, the practice’s first built project, accommodates two households in one and delivers a series of seductive architectural volumes.
Residential
Monash University Halls of Residence
Four new halls of residence, by Jackson Clements Burrows Architects, McBride Charles Ryan, and Hayball and Richard Middleton Architects, are shaping the urban environment of the Clayton campus and fostering a sense of community.
Residential
Sunny outlook: Buena vista
To meet the brief, which included housing five cars, Shaun Lockyer Architects used a relatively simple construction of brick, steel sheeting and fibre cement and then “lifted up” a level, offering tremendous views.
Residential
Living alfresco: Bath House
Stephen de Jersey Architect has extended the spatial and material characteristics of an old Queenslander to result in a striking yet respectful addition with delightful settings for everyday living.
Residential
Art of living: Darling Point Apartment
Chenchow Little create a deceptively simple yet skilfully crafted apartment in Sydney for a couple of downsizers with an extensive art collection.
Residential
Through the looking glass: Garth House
Ola Studio take cues, but not directly, from the existing 1880s home to create Garth House.
Residential
The simple life: Myrtle Tree House
Renovations have breathed new life into a Californian bungalow, stitching it into the garden, while respecting the character of the much-loved existing dwelling.
Residential
Squared up: Point Lonsdale House
With this house at Point Lonsdale on Victoria’s Bellarine Peninsula, NMBW Architecture Studio has cleverly arranged rooms and non-rooms under a striking roof form.
Residential
Tubular casa: West End House
This home, shaped like two tubes with solid sides that funnel the air through, demonstrates fresh approaches to working with a heritage site.
Residential