Filters
Category
Type
- Adaptive re-use (3)
- Alts and adds (14)
- Apartments (1)
- Bars (1)
- Bars and cafes (2)
- Cafes (1)
- Clinics (1)
- Community centres (1)
- Culture / arts (2)
- Heritage (1)
- Hospitals (1)
- Hotels / accommodation (4)
- Libraries (1)
- Multi-residential (2)
- Museums (1)
- New houses (33)
- Outdoor / gardens (3)
- Parks (2)
- Playgrounds (1)
- Public / civic (3)
- Public domain (3)
- Refurbishment (4)
- Religious (1)
- Restaurants (5)
- Retail (2)
- Revisited / first house (2)
- Schools (3)
- Sport (2)
- Universities / colleges (8)
- Wellness (1)
- Wineries (1)
- Workplace (2)
Year completed
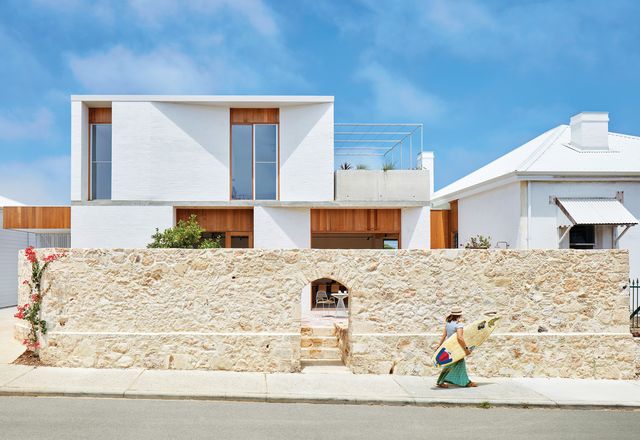
Simple yet sculptural: Marine
This rear addition to a heritage cottage on a raised corner block in Fremantle sits in harmony with the existing structure and enhances its cherished “ramshackle” nature.
Residential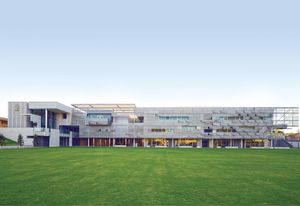
Pursuing the campus vision: Christ Church Grammar Preparatory School
With_Architecture Studio’s recent addition to Perth’s Christ Church Grammar School is a cleverly configured preschool-to-year-six block designed to suit many pedagogical methods.
Education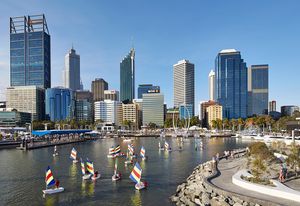
The unfinished business of Perth’s Elizabeth Quay
In Perth, the Elizabeth Quay precinct has proven popular but its success depends on “unfinished business.”
Landscape / urban, Public / cultural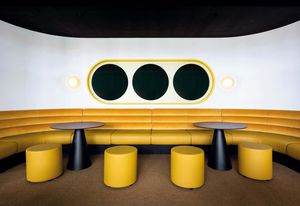
Educational engine room: Curtin Think Space
In Perth’s south, Curtin University’s new Think Space by Arcadia Design Studio aims to promote collaboration and the cultivation of new ideas between the university and industry.
Education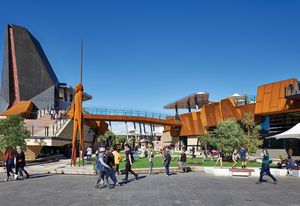
‘Genuinely inclusive’: Yagan Square
The collaborative design for Yagan Square in the heart of Perth returns the site to its origins as a people’s meeting place and links previously disconnected parts of the city.
Landscape / urban, Public / cultural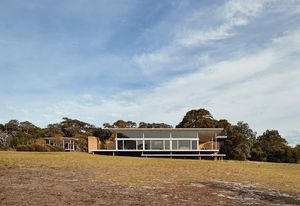
Revisited: Ooi House
Ooi House by Kerry Hill Architects is a seminal project in Australia’s modern architectural canon. Revisiting the icon more than two decades after its construction leaves the striking impression of a nuanced home inextricably bound to its site.
Residential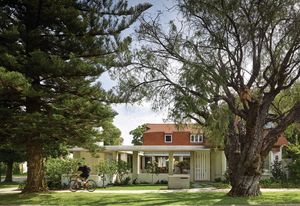
‘Memory palace’: Subiaco House
A new house in Perth at once recollects and reconsiders the suburban house, employing a garden room to mediate between individual and collective suburban life.
Residential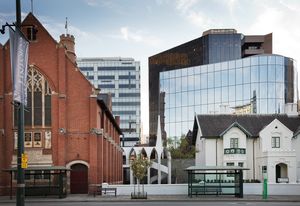
‘Delicate and beguiling’: Cadogan Song School
A small but reverential addition to the Cathedral Precinct in Perth reinvigorates its heritage context and reintroduces site to citizen.
Public / cultural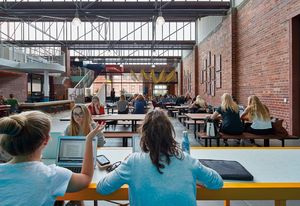
Show the ropes: Notre Dame University Student Hub
In Fremantle, Cox Architecture’s sensitive reworking of a former rope-making warehouse aims to make a university hub more appealing and accessible to students.
Education, Interiors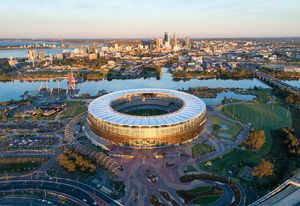
Maximizing intensity: Optus Stadium
As the centrepiece of an urban rehabilitation project east of Perth’s CBD, this sporting landmark is uniquely of its place while also serving as an international gateway to the city.
Public / cultural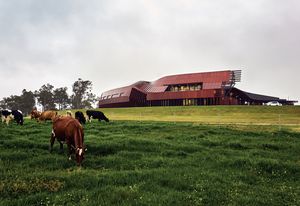
Crème de la crème: The Creamery, Bannister Downs Dairy
In its expansion plan for a successful dairy business based in Northcliffe, Western Australia, Bosske Architecture has explored the architectonic potential of the farm, finding a solution that is utilitarian and agricultural, yet corporate and spectacular.
Commercial
Holding court: Cloister House
Informed by Roman courtyard houses, this Perth home artfully responds to its climate and suburban context by sculpting a domestic sanctuary out of concrete, timber and light.
Residential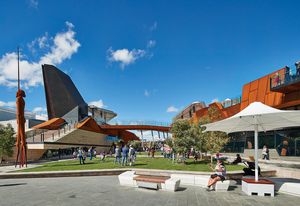
Everyday civic: Yagan Square
At Perth’s new urban square, Yagan Square, flexibility and history provide a platform for engaging with changing notions of national identity, Reconciliation and civic life.
Landscape / urban, Public / cultural
Polished jewel: Curtin Connect
With a university population of more than 58,000 students, Perth’s Curtin University engaged Geyer to overhaul its student services interface, restoring a campus jewel in the process.
Interiors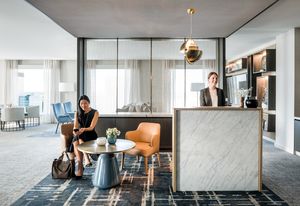
Sophistication incarnate: Intercontinental Perth City Centre
Perth’s new Intercontinental hotel, designed by Woods Bagot and Chada, is the second reincarnation of a 1970s office block and proof that the finer things get better with age.
Hospitality, Interiors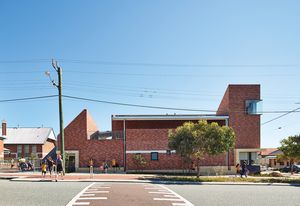
City in miniature: Highgate Primary School New Teaching Building
By responding to site at a variety of scales, Iredale Pedersen Hook Architects has designed a new primary school building in Perth’s Highgate that offers both intimacy and engagement with its inner-suburban context.
Education
First House: Fremantle House
Architect Simon Pendal reflects on his first project, his own house in Fremantle WA, which he built with his life partner Rebecca Angus.
Residential
Small wonder: House A
Architect Kate Fitzgerald of Whispering Smith prevailed against government regulations to create this compact home in Perth that represents a novel approach to increasing density in the suburbs.
Residential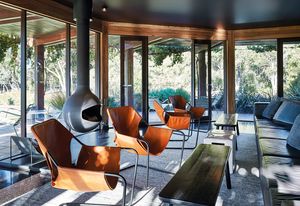
Raw and refined: Vasse Felix
In the Western Australian town of Margaret River, Iredale Pedersen Hook in collaboration with Hecker Guthrie has transformed the iconic Vasse Felix winery into a landmark destination that promotes the calibre and culture of the region.
Hospitality, Interiors
Brick by brick: Grey Street House
A celebration of the process and legacy of making, this house by Local Architecture transcends its modest site and budget through strategic manipulations of light and form.
Residential
Covert suburban intensity: Knutsford Stage 1
This multiresidential design by Spaceagency Architects contributes to a local canon of intriguing medium-density projects in Perth with “deep pragmatism” and “tactile and poetic sensitivity.”
Residential
Affordability by design: Gen Y Demonstration Housing
Emblematic of a generational shift in thinking about housing, this development of three apartments by David Barr Architects is an example of affordability by design.
Residential
‘Undeniable colour’: Karratha Central Healthcare
Patient experience was of the highest priority in Coda Studio’s design for a new healthcare facility that services the remote township of Karratha, Western Australia.
Health
Unfurling spaces: North Perth Townhouse
A theatrical reworking of an existing townhouse uses colour and contrast to boldly define the series of spaces.
Residential
Nesting galleries: East Pilbara Arts Centre
A new gallery for the Indigenous art collective Martumili Artists, designed by Officer Woods Architects, is proving to be an important cultural facility for the small community of Newman in Western Australia.
Public / cultural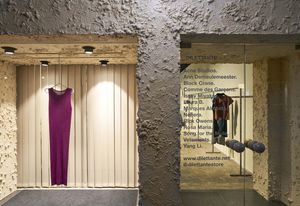
Sartorial scenes: Dilettante
Textural, architecturally sparse and experimental, Dilettante’s new flagship store in Perth, designed by Ohlo Studio, celebrates the theatrical and subversive presentation of clothing that the brand is known for.
Interiors
Claisebrook Design Community
CODA Studio has converted a sleepy warehouse in a forgotten pocket of East Perth into a contemporary co-working space that offers areas to think, create, gather and eat.
Interiors
Good as gold: Ngoolark
JCY Architects and Urban Designers’ new Student Services Building for Edith Cowan University provides the Joondalup Campus with more than just a building – it is also a landscape, a meeting place and a symbol.
Education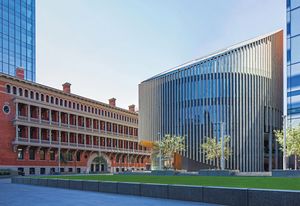
Civic pride: Cathedral Square
Kerry Hill Architects has led a collaborative redevelopment of the historic heart of Perth since 2009, complementing the existing heritage fabric with architectural insertions at an urban scale.
Hospitality, Public / cultural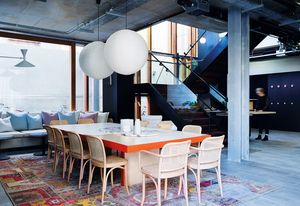
Urban paradise: Alex Hotel
Driven by the concept of “hotel as home,” Arent&Pyke and Spaceagency have paid special attention to domestic-like details in the design for a new hotel in Perth.
Hospitality, Interiors