Filters
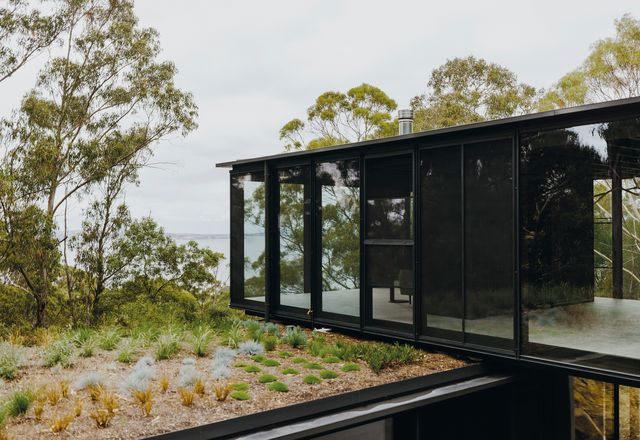
Taroona House by Candour and Archier
A refined modernist aesthetic and speedy design come together in this prefabrication system aimed at producing better buildings for more people.
Residential
First House: Cumulus Studio
Undeterred by the dual challenges of the global financial crisis and geographical separation, the four co-founders of Cumulus Studio took full swing at their first residential project: a family house in Launceston, built on the site of a former tennis court.
Residential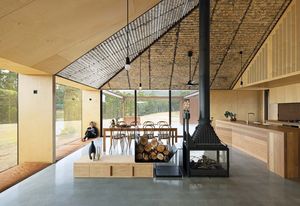
Coopworth by FMD Architects
A new farmhouse on a sheep farm on Tasmania’s Bruny Island is at once humble and refined, offering a contemporary response to life in a rural landscape.
Residential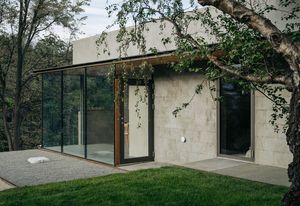
Sense of craft: Cascade House
On an internal block in suburban Hobart, architect Ryan Strating’s own family home is at once solid and subtle, cosy and robust, revealing the owner’s love for the making process.
Residential
Killora Bay by Lara Maeseele in association with Tanner Architects
On Tasmania’s North Bruny, in an area populated by white gums and stands of grass trees, this holiday home for a young family serves as an elegant living platform that offers many ways to enjoy its bush setting.
Residential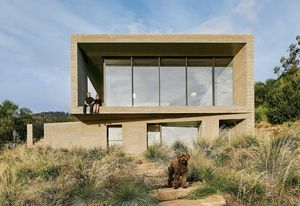
Sounds of nature: House at Otago Bay
A monolithic home by Topology Studio confidently emerges from the landscape, capturing distant views to kunanyi and forging a connection to the soundscape of its surrounds.
Residential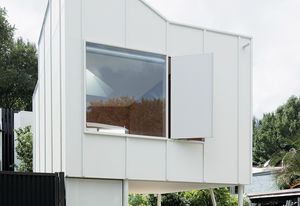
The new granny flat
Making a case for “right-sized” housing, three secondary dwelling designs illustrate how granny flats are being reinterpreted as site-responsive and sustainable spaces that alleviate contemporary demands on our suburbs.
Residential
Bruny Island Cabin by Maguire Devine Architects
Built as an escape from everyday life, this off-grid cabin by Maguire and Devine Architects celebrates the Tasmanian landscape and is a reminder of simple pleasures.
Residential
Hillside haven: Mawhera Extension
This bold, minimal addition to a hillside house by Preston Lane Architects makes the most of a relatively modest budget, with the new spaces designed for diverse modes of use.
Residential
Tribute to a world-wanderer: Captain Kelly’s Cottage
Through a forensic and addictive process of discovery, John Wardle Architects has painstakingly added to and restored this cliffside cottage on Bruny Island with “humble deference” to its history and the world-wanderer who called it home.
Residential
‘Essentially romantic’: Eyelid House
Often in life, everything happens all at once – and this was the case for Fiona Winzar of Fred Architecture, who twelve years ago started her own architectural practice while pregnant with her baby, Agnes. Fiona reflects on the first project that began this new chapter of her life, Eyelid House.
Residential
Green haven: Sunnybanks House
With a simple, calm form nestled into the dramatic landscape of southern Tasmania, this “forever house” embraces sustainable design principles.
Residential
Modern dialogue: Longview Avenue Garden Room
Taylor and Hinds Architects’ addition to a 1950s modernist house starts a “conversation” with the original architecture, without compromising the originality and idiosyncrasy of the new.
Residential
Relaxed grandeur: River’s Edge House
This beachside home by Stuart Tanner Architects is precise without being overly fussy, facilitating a relaxed lifestyle with a measured sense of order and grandeur.
Residential
‘Floating on water’: Dunalley House
The pragmatic is mixed with the poetic, as precast concrete, steel and glass come together to form this robust holiday house perched on the Tasmanian coast.
Residential
Up the line: Lagoon House
A landscape of strong horizontal lines with rolling hills inspired the form of this house.
Residential
First house: Preston Lane
Preston Lane Architects’ Daniel Lane revisits Bonnet Hill House, the practice’s first project from 2004.
Residential
Dynnyrne Extension
A modest extension by Preston Lane Architects delivers more than “just a few extra rooms”.
Residential
Dolphin Sands House
A beach house by Rosevear Architects provides a platform from which to appreciate the views.
Residential
Fern Tree House (1969) revisited
McGlashan and Everist’s enduring design for a Hobart house.
Residential
Napoleon Street House
A harbourfront house by Maria Gigney Architects in Battery Point, Hobart.
Residential
Bonnet Hill & Fern Tree houses
Dock4’s pair of small, low-cost houses in Tasmanian bush settings embody the pleasures of experimenting with volume manipulation.
Residential
Dual Court House
A small house extension by BLOXAS injects architectural delight into a standard brick home.
Residential
Close Quarters
Architect Richard Lee takes a tangled Hobart cottage and weaves it anew back into the fabric of its historic neighbourhood.
Residential
Shearer’s Quarters, Bruny Island
On Tasmania’s Bruny Island, Shearer’s Quarters by John Wardle Architects makes a transformational link from past to future.
Residential
Fort Nelson House (1978) revisited
A Hobart masterpiece by J. H. Esmond Dorney.
Residential
Mount Pleasant
This restoration of a Georgian residence is an exceptional model of sensitive architectural intervention.
Residential
Marion Bay House
This holiday house sets up a relationship with the landscape that is predominantly about pleasant separation.
Residential
Little Big House
This house on Hobart’s Mount Wellington by Room11 proves that “austere” and “playful” aren’t always mutually exclusive.
Residential
The Barn
A historic stone barn has been sensitively brought back to life by Maria Gigney Architects.
Residential