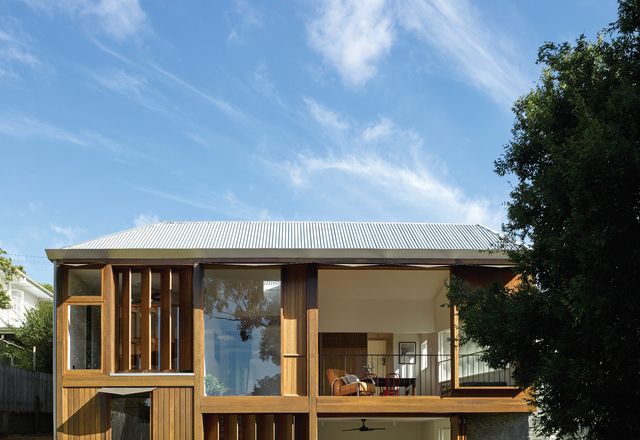Filters

Confidence and conviction: Rainworth Hill House
Engaging with a traditional Queenslander in a contemporary way, this home is a progression of spaces, with intersecting sightlines to its neighbourhood at one end.
Residential
Inclusiveness and community: Backhouse
A compact and sustainable house by Coda Studio that prioritizes connection to family and community encapsulates the progressive ideals of the architects who call it home.
Residential
Covert suburban intensity: Knutsford Stage 1
This multiresidential design by Spaceagency Architects contributes to a local canon of intriguing medium-density projects in Perth with “deep pragmatism” and “tactile and poetic sensitivity.”
Residential
From ‘hose to house’: Bayside Fire Station
The restoration of a former fire station in Brisbane by Owen Architecture reimagines a unique typology as a comfortable family home, achieved with a design strategy that was “deliberately singular.”
Residential
Crafting perfection: Bayside Residence
This highly crafted addition to an Edwardian home retains the existing building’s dignified formality while offering robust new spaces for celebrating contemporary family life.
Residential
Artisanal values: Fish Creek House
Robust, tactile and honest, the design of this new house responds instinctively to its setting, celebrating the human experience and artisanal values.
Residential
Virtue of restraint: South Melbourne House
Showing restraint and simplicity, a new home by Powell and Glenn is animated by the changing light and shade.
Residential
Space graft: Dolls House
Day Bukh Architects has created an addition to a Federation-style bungalow in Sydney’s Randwick by carefully cutting, folding and suturing the new fabric into the old.
Residential
Scandinavian elegance: Carlisle Extension
Sans-Arc Studio creates a Scandinavian-inspired extension to a 1920s worker’s cottage in Adelaide that gives the owners a home they can “wake up and feel really happy in.”
Residential
Home theatre: Waterloo Terrace
David Mitchell Architects reworks his own inner-Sydney worker’s terrace to create a light-filled home and studio that offers a “site-specific theatre performance.”
Residential
Into the Labyrinth: Dornoch Terrace House
A “nearly derelict squat” has been transformed into a labyrinthian dwelling that celebrates the work of an artist who once called the site home.
Residential
Lost World pavilions: Ridge House
A striking pavilion duo by Sparks Architects that encourages a connection with the landscape while referencing the heritages of the owners.
Residential
Garden pavilion: Canada Bay House
A flexible home with a diversity of spatial moods and experiences: Canada Bay House.
Residential
An ‘escaped undercroft’: Camp Hill Extension
An interesting model for alterations and additions to a Queenslander home: Camp Hill Extension by Neilsen Workshop and Morgan Jenkins Architecture.
Residential
Slender splendour: Upsilon House
A home for “simple, rugged, no-fuss living”: Upsilon House by MCK Architecture and Interiors.
Residential
In its element: Main Ridge House
Featuring crisp geometry, simple spatial arrangements and rigorous detailing, this lean timber-clad home was designed by Noxon Giffen for sustainability, comfort and a strong connection to the landscape.
Residential
Cut both ways: St Kilda East House
This flexible family home, the practice’s first built project, accommodates two households in one and delivers a series of seductive architectural volumes.
Residential
Sunny outlook: Buena vista
To meet the brief, which included housing five cars, Shaun Lockyer Architects used a relatively simple construction of brick, steel sheeting and fibre cement and then “lifted up” a level, offering tremendous views.
Residential
Living alfresco: Bath House
Stephen de Jersey Architect has extended the spatial and material characteristics of an old Queenslander to result in a striking yet respectful addition with delightful settings for everyday living.
Residential
Through the looking glass: Garth House
Ola Studio take cues, but not directly, from the existing 1880s home to create Garth House.
Residential
The simple life: Myrtle Tree House
Renovations have breathed new life into a Californian bungalow, stitching it into the garden, while respecting the character of the much-loved existing dwelling.
Residential
Squared up: Point Lonsdale House
With this house at Point Lonsdale on Victoria’s Bellarine Peninsula, NMBW Architecture Studio has cleverly arranged rooms and non-rooms under a striking roof form.
Residential
Tubular casa: West End House
This home, shaped like two tubes with solid sides that funnel the air through, demonstrates fresh approaches to working with a heritage site.
Residential
The long hall: Carlton Cloister
With a compelling ten-metre-long, red brick hallway that offers far more than circulation space, this extension to a Victorian terrace shows just how much can be achieved with a small footprint.
Residential
‘Floating on water’: Dunalley House
The pragmatic is mixed with the poetic, as precast concrete, steel and glass come together to form this robust holiday house perched on the Tasmanian coast.
Residential
Dichotomous domesticity: Rosalie House
A cleverly orchestrated sequence creates a division between the public and private spaces in this new home, with a set of integrated garden pockets catering to various family activities.
Residential
Suburban dialogue: Hip and Gable House
Architecture Architecture’s extension of a Californian bungalow in Melbourne creates a harmonious dialogue between old and new while fostering social engagement.
Residential
Small wonder: Tivoli Terrace
Small but clever alterations have been made to a house on a tiny site, opening the interior to the courtyard and giving a new meaning to the concept of “in.”
Residential
Twin peeks: Clarence Houses
The clever screening techniques used by Rob Kennon Architects in the creation of these non-identical twin houses allow the residents to peek out at the street while maintaining private oases within.
Residential
Long and lean: Maroubra House
A small postwar home with a large backyard has been reworked to create a much longer and more flexible house, a courtyard now wrapping around its central living spaces.
Residential