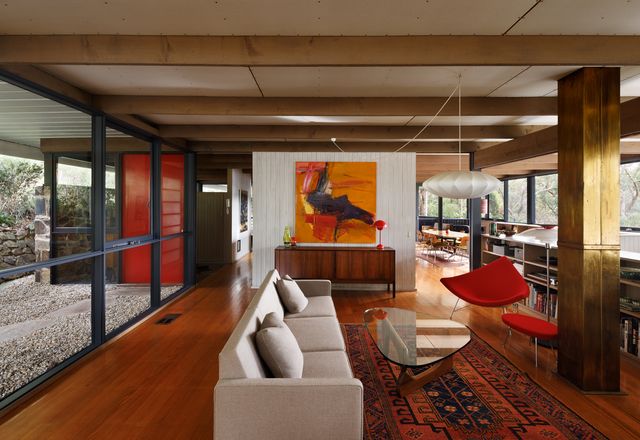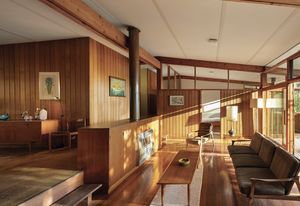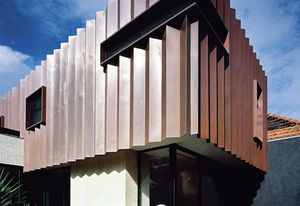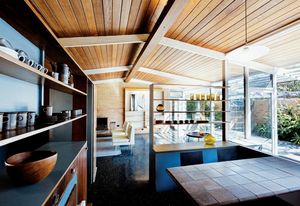Filters

Revisited: Wright House II
Designed by Robin Boyd in 1962 to replace an earlier house that had been destroyed by bushfire, Wright House II united a robust, fire-resistant material palette with an expansive spatial language. The lovingly preserved house endures as one of Boyd’s most compelling designs.
Residential
Retrospective: CH2 (2006)
Melbourne’s Council House 2 has achieved celebrity “green building” status in the 16 years since its completion. On a recent site visit with Rob Adams, who oversaw the project for the City of Melbourne, Stephen Choi considered what the profession might learn from CH2’s still-evolving sustainability measures.
Commercial
First House: Sugar Gum House by Rob Kennon
Tasked with replacing a tumbledown but treasured Otways beach shack where he had spent his own childhood summers, Rob Kennon aspired for an efficient and elemental home that framed the rugged landscape. Twelve years on, Rob reflects on how this formative first project shaped his practice.
Residential
Revisited: Fisher House
In the bushy Melbourne suburb of Warrandyte, the modular design of Alistair Knox’s Fisher House (1970) has been sensitively updated to retain its celebration of the unique Australian light and the surrounding “sun-evolved” landscape.
Residential
Revisited: Porter House
Located in Warrandyte, Victoria, Porter House launched the practice of young mid-century architect Albert Ross, who had cut his teeth working at celebrated studio Grounds, Romberg and Boyd.
Residential
First house: Clare Cousins Architects
Clad in pleated copper, this addition to a Federation-era house was the first “real” commission for architect Clare Cousins, who reflects on how projects like this one went on to become a staple for the practice.
Residential
Revisited: Bridgford House 1953
Thanks to dutiful custodianship and light-handed restoration, Bridgford House, designed in 1953, is transportive. Harking back to 1950s summer vacations, the house in Black Rock, Victoria, is a testament to Good Life Modernism.
Residential
Painterly vision: Crigan House
Allan Powell’s distinctive St Kilda home, that “reveals a Palladian strand in its lineage … a structure designed to host parties.”
Residential