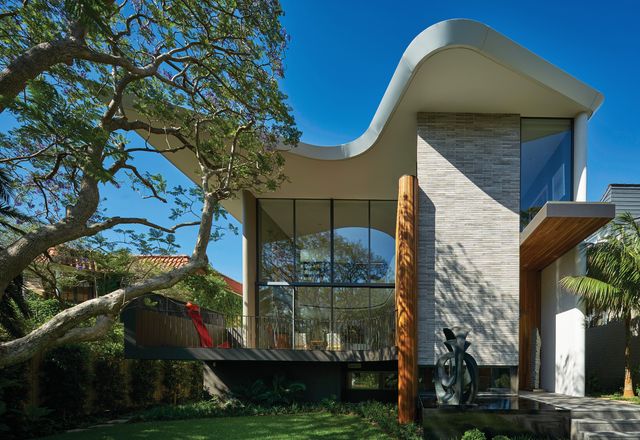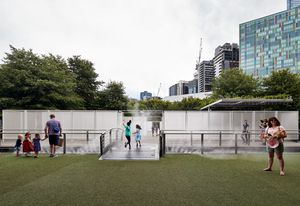Filters
Category
Type
- Adaptive re-use (1)
- Alts and adds (14)
- Apartments (6)
- Community centres (1)
- Culture / arts (2)
- Exhibitions (1)
- Hotels / accommodation (2)
- Libraries (1)
- Multi-residential (4)
- New houses (17)
- Playgrounds (1)
- Public / civic (1)
- Public domain (2)
- Refurbishment (2)
- Retail (1)
- Schools (1)
- Small projects (1)
- Sport (1)
- Universities / colleges (4)
- Wineries (1)
- Workplace (4)
Country
Location
Year completed

An elegant solution: Bellevue Hill House IV
With a form derived from the welcome intrusion of two jacaranda trees and a focus on ease of mobility, this large but nuanced house by Popov Bass is an exemplar of complex architectural problem-solving.
Residential
Full bloom: Terrarium House
The maverick move of inserting a lush, tree and fern-filled void in the place of a front verandah distinguishes this unorthodox reworking of the Queensland cottage type.

Monash University Biological Sciences Laboratory
A small, unassuming biology pavilion, Harmer Architecture’s Monash University Biological Sciences Laboratory combines austere materiality with expressive geometry to engage with its program and natural surrounds.
Education
A considerate bunker: Compound House
In Melbourne’s bayside suburb of Brighton, March Studio’s Compound House offers a considered response to site and planning constraints and continues the firm’s keen interest in experimental fabrication.
Residential
Cowper Street Housing
Appearing as an object in the landscape and giving generously to its inner-Sydney context, Cowper Street Housing by Andrew Burns Architecture reasserts the well-loved terrace as a relevant and useful housing type.
Residential
Touch wood: International House Sydney
This new commercial building in Barangaroo South, designed by Tzannes, celebrates the material, structural and aesthetic qualities of wood and sets a precedent for the use of engineered timber in Australia.
Commercial
Diplomatic metaphor: Australian Embassy Bangkok
The Australian Embassy Bangkok, designed by BVN, explores the narrative potential of architecture through a visceral juxtaposition of Australian and Thai precedents.
Public / cultural
Palladian rules: House with a Guest Room
In his design of this thoughtful and “radically judicious suburban villa” in coastal New South Wales, Andrew Power has appealed to strict classical sensibilities with artful familiarity and wit.

Metaphorical landscape: Northshore Pavilion
This riverside pavilion by Anna O’Gorman Architecture is an elegant but playful addition to the Northshore Hamilton development precinct and masterfully distils the essence of its maritime surrounds.

Patina and texture: 102 The Mill
Designed by Carter Williamson Architects, the exposed structure of this former timber factory encourages consideration of not only the house’s final form, but also its individual parts.
Residential
Natural ease: Tanner House
Demonstrating that history doesn’t have to be erased to create a contemporary home, this thoughtful extension to a heritage house offers both drama and intimacy.
Residential
Building for a Future Gold Coast
Sheona Thomson considers the lasting impact of the 2018 Gold Coast Commonwealth Games venues on communities, “where arguably infrastructure is playing catch-up to growth.”
Public / cultural
A cottage reborn: Parmelia Street
A sensitive reworking of a traditional cottage has transformed not only the house but also its owners, who initially felt indifferent about the prospect of renovating.
Residential
Home game: Parklands
The 2018 Commonwealth Games Village, designed by Arkhefield, ARM and Archipelago, optimizes the potential of its Parklands site and sets a precedent for considered medium-density development on the Gold Coast.
Residential
All-round suburban: Cirqua Apartments
With a design described as a “lyrical interpretation” of local building styles, the massing and articulation of this multiresidential project by BKK Architects is sensitive to the scale of its suburban Melbourne context.

Kindred spirit: Belmont House
Informed by the memories of the original house, this alteration and addition sets the stage for family life, providing opportunities for both connection and privacy.
Residential
Refreshingly robust: 41 Birmingham
Opting for depth and shadow over transparency and lightness, SJB has designed an apartment building for Sydney’s Alexandria that is imbued with drama, richness and unexpected intensity.
Residential
Stealthy sophistication: House Pranayama
With clarity of purpose and compelling spatial planning, this narrow three-level addition to a circa 1920s abode by Architect Prineas provides extra space for family life.
Residential
Tracing a ‘revelatory path’: 2017 NGV Architecture Commission
Cassandra Chilton of Rush Wright Associates reviews the 2017 NGV Architecture Commission by Retallack Thompson and Other Architects and finds, among other things, the “best place in Melbourne this summer for a warm afternoon snooze.”

Tranquil and textural: A Pavilion Between Trees
A modernist-inspired rural retreat, this semidetached pavilion by Branch Studio Architects responds meaningfully to its landscape and to the trees that determined its design.

Sensational and sybaritic: Jackalope
Drawing from mythological and alchemic themes, Carr has curated a sybaritic hotel experience, defined by elemental and evocative materials that celebrate the regional qualities of Victoria’s Mornington Peninsula.
Hospitality
Essential extravagance: Jac House
This reductive addition to a four-room cottage by Panov Scott endeavours to “find the essential” and in doing so, embraces human comfort and cumulative experience.
Residential