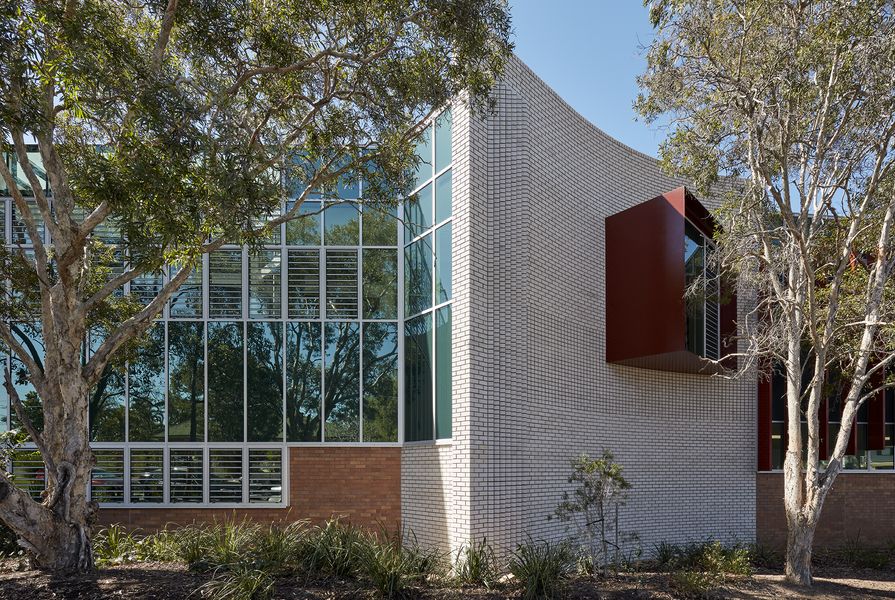The Cannon Hill Anglican College D Block development creates a new double-storey building housing six new teaching and learning spaces, breakout spaces, an outdoor deck, locker bays, student amenities, a contemporary kitchen and a new food and beverage precinct for students.
Working in conjunction with the College’s masterplan, the new building is a high-profile location for the campus and forms a critical connection for the linear journey from Prep to Year 12. The building provides a natural entry point into the campus and is an important intersection between the senior and middle schools. The building was intended to give CHAC flexibility in using the space acknowledging CHAC’s desire as part of the Masterplan to be able to use the space for a wide variety of functions, events and learning experiences.














