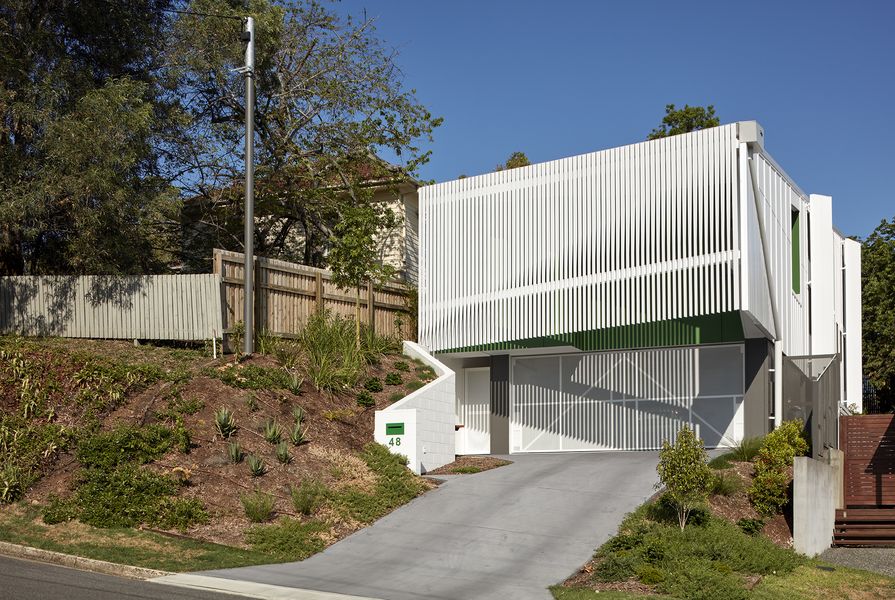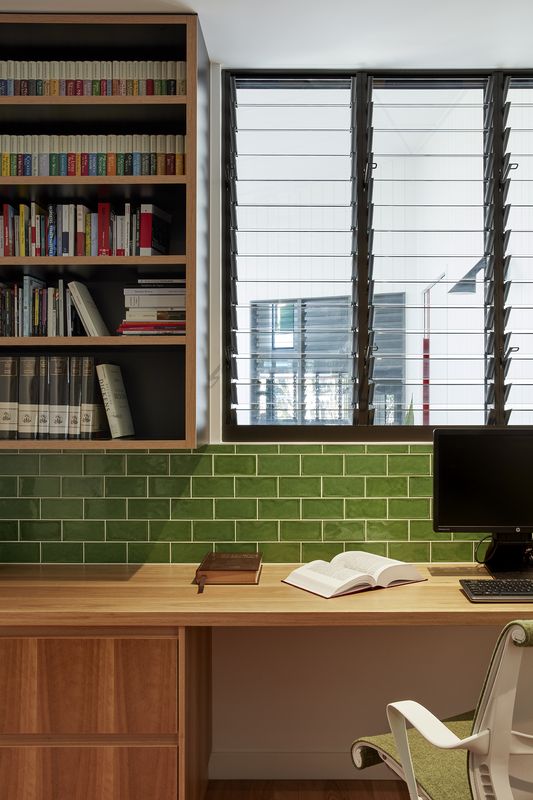Our clients were looking for a way to create a space that celebrated their love of books and at the same time worked with their west-facing property.
The home evolved as a unique expression of the client and site. The site conditions include a west facing street frontage, steep cross fall, imposing neighbours and a long narrow footprint. Rather than perceive these as constraints we saw the setting as an opportunity to create a variety of spatial experiences. Courtyards punctuate the building and are used to negotiate level changes. The building form also reflects the topography of the site with a continuous roof falling from the rear of the site to the street. The home is wrapped in a screen that acts as a conceptual ‘dust jacket’, protecting it’s inhabitants and their treasured collection of books.
Conceived as a journey through distinct but connected spatial ‘chapters’ the unfolding spaces conjure anticipation, mystery and delight. The robust and unassuming external palette conceals refined interiors. A compelling tension between restraint and quirkiness is expressed through colour and form.















