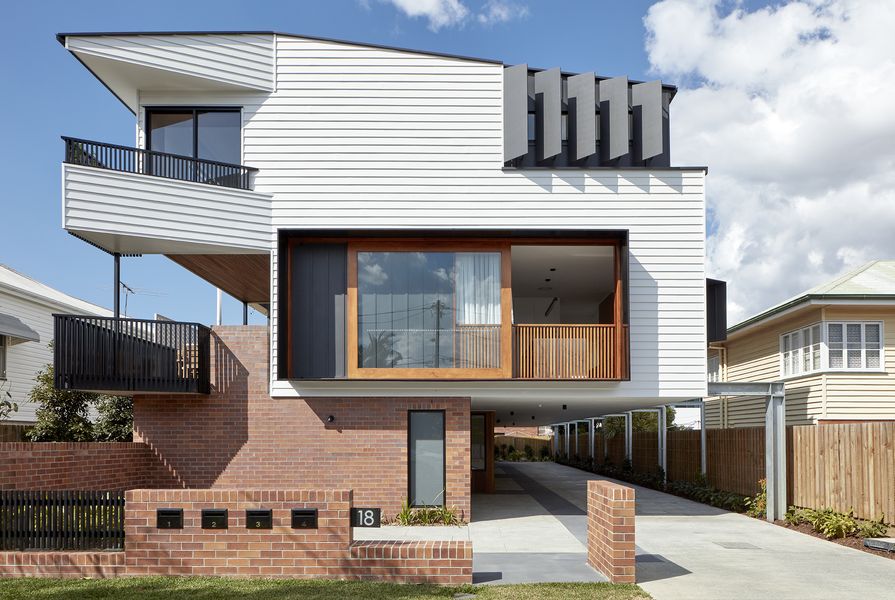While multi-residential in scale, the design relies heavily on domestic details to ground it within its site, context and sense of scale. The form of the building takes direct inspiration from a traditional Queenslander and is broken down to three vertical bands which respond to the activity within. These are defined by articulated and textured materials which further work to reduce the scale of the building. The ground floor is envisioned as an undercroft, contemporising the cool and flexible space typically located under Queenslanders.
A sub-tropical climatic response to the site has resulted in a building form that promotes passive cooling and heating effects. A combination of eaves, window hoods, screens and landscaping further protect glazing and openings from harsh sun exposure while further breaking down the scale of the building. The outdoor spaces are protected by a filigree timber balustrade while integrated planters introduce landscaping and greenery on to the building facade.













