Filters
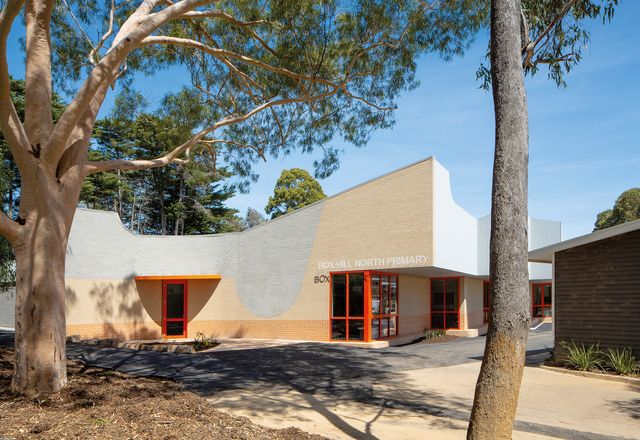
Box Hill North Primary School by Sibling Architecture
Reflecting its residential context, this junior learning hub by Sibling Architecture uses colour and form to meet the needs of those in their first years at school.
Education, Interiors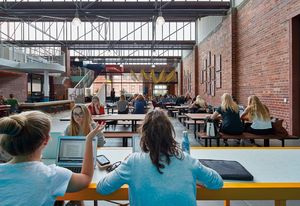
Show the ropes: Notre Dame University Student Hub
In Fremantle, Cox Architecture’s sensitive reworking of a former rope-making warehouse aims to make a university hub more appealing and accessible to students.
Education, Interiors
Spatial drama: The University of Melbourne Engineering Building
Working within the University of Melbourne’s original 1930s engineering workshop, Designinc has opened up the student spaces to put engineering on display.
Education, Interiors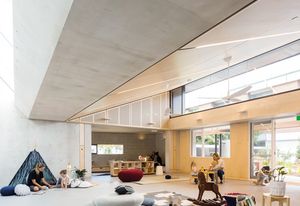
A child’s castle: Waranara Early Learning Centre
In Sydney, architecture firm Fox Johnston has reimagined a hospital’s 1935 outpatients’ building into an uplifting space for kids to learn and play.
Education, Interiors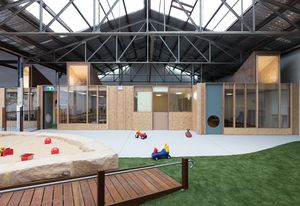
Imagination at play: Camperdown Childcare
A childcare centre that is all about learning through play – a philosophy that not only applies to the youngsters but also informed the design process.
Education, Interiors
Agitated space: MUSE
Woods Bagot use evocative and angular spaces to provoke creativity within the student hub at Macquarie University.
Education, Interiors
North Melbourne Primary School
Workshop Architecture swaps the typical classroom model for an “internal playground”.
Education, Interiors
Edith Cowan University Student Lounge
Hames Sharley designs a student lounge for the Joondalup campus in Perth.
Education, Interiors
College of Creative Arts Wellington
There has been a clearing of the decks in this building that is opening new doorways.
Education, Interiors
Card Play Space
A cardboard kingdom by first-year students of architecture at Monash University
Education, Interiors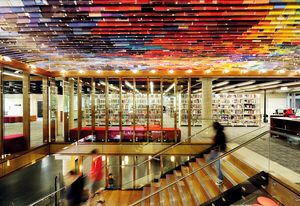
QUT Kelvin Grove Library
Peddle Thorp Architects and James Cubitt Architects transform a university library.
Education, Interiors
Centre for Adult Education in Melbourne
Tasteful and universal, Gray Puksand’s interiors for the CAE, in Melbourne, include layers that reference the street below.
Education, Interiors
Monash Uni’s medical teaching facilities
Bates Smart’s highly complex interior is flexible and appealing.
Education, Health, Interiors
Innova21, University of Adelaide
The Innova21 building by DesignInc echoes the textured, layered approach of Charles and Ray Eames.
Education, Interiors
Kids Inc Childcare at the Zenith
This Sydney childcare centre by Futurespace is sensory, playful and safe.
Education, Interiors
Baldwin Spencer Building
A new learning centre at Melbourne University, by Woods Bagot, injects modern student-focused design into a heritage skin.
Education, Interiors