Filters
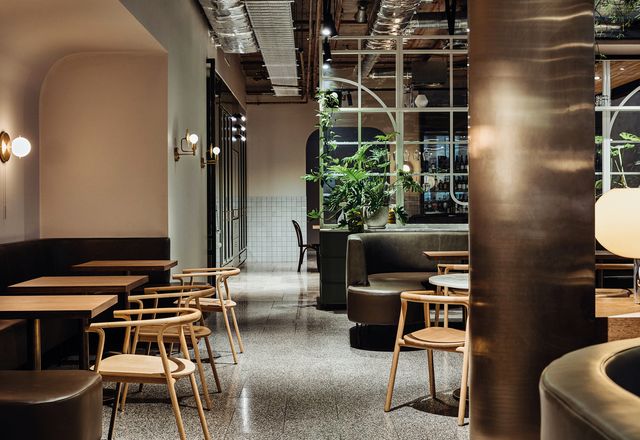
Hidden treasure: Liminal
Presented with a cavernous, uninviting hospitality space, Melbourne studio The Stella Collective set about turning it into an open, voluminous and comforting dining interior for Melbourne’s city workers.
Hospitality, Interiors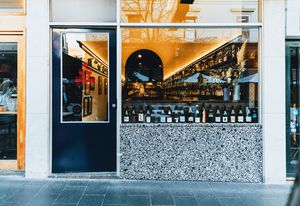
The making of an institution: Leigh Street Wine Room
With this compact and narrow wine bar and store in the heart of Adelaide, Studio Gram has paid homage to the classic wine bars of Europe.
Hospitality, Interiors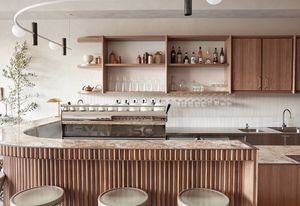
Mediterranean connection: Via Porta
Studio Esteta has channelled Italian heritage and urban experiences to transform a nondescript suburban Melbourne shopfront into a welcoming deli and eatery.
Hospitality, Interiors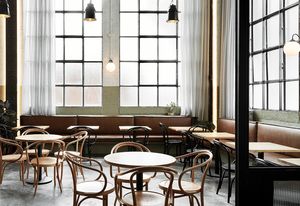
A deceptively simple cafe: Gathered
Designed by Ewert Leaf, this pared-back and striking cafe in Melbourne’s Footscray belies a host of logistical and functional solutions to manage its portside setting.
Commercial, Hospitality, Interiors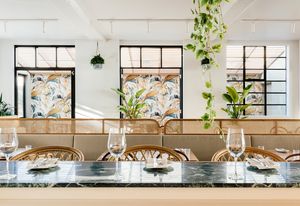
Memories of Mexico: Sisterhood
In Hobart’s Sandy Bay, Melbourne design studio Biasol has created a relaxed and charming interior for a wide range of diners.
Hospitality, Interiors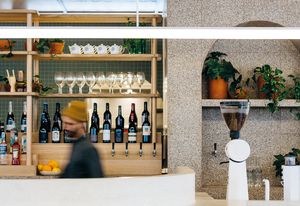
A hidden secret: Part Time Lover
This light, timber pavilion in Adelaide by Sans-Arc Studio houses an all-day diner. Surrounded by some of the city’s most significant buildings, Part Time Lover both acknowledges and resists its location.
Hospitality, Interiors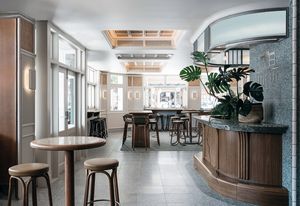
A public service: Rose Bay Hotel
Tasked with overhauling an iconic 1929 pub in Sydney, Richards Stanisich has combined rich textures and materials with a historical narrative to create an authentic pub experience.
Hospitality, Interiors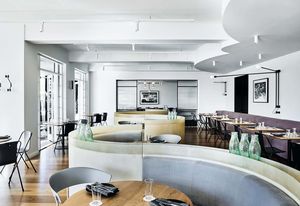
Glamorous and gritty: Prince Dining Room
IF Architecture has taken cues from the history and culture of the Prince of Wales Hotel in Melbourne’s St Kilda to create a new dining experience in the upstairs restaurant.
Hospitality, Interiors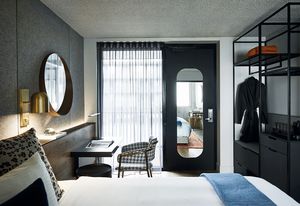
Populuxe pageantry: Zagame’s House
Melbourne design firm Lukas Partners Interior Architecture combines bold colour, dramatic artworks and curvaceous geometries in the interiors for this new ninety-seven-room boutique hotel in Carlton.
Hospitality, Interiors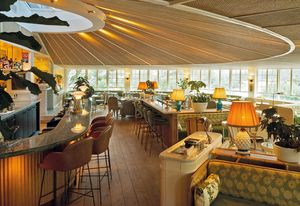
A sense of ceremony: Bert’s Bar and Brasserie
Designed by Akin Atelier, Bert’s Bar and Brasserie in Sydney’s Northern Beaches is reminscent of the grand hotel dining rooms of the 1930s.
Hospitality, Interiors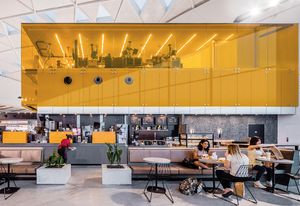
A study in yellow: McDonald’s in the Sky
Landini Associates’ design of McDonald’s In The Sky at Sydney International Airport combines familiarity with inventiveness to deliver a memorable customer experience.
Hospitality, Interiors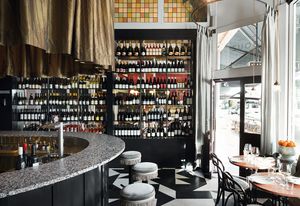
A French affair: Bouzy
In Melbourne’s prestigious suburb of Armadale, Jason M. Jones and Brahman Perera have created a Parisian-inspired wine bar that is about “making a special occasion of every day.”
Hospitality, Interiors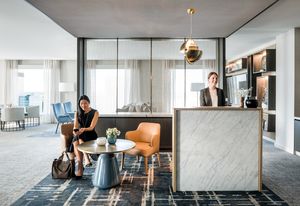
Sophistication incarnate: Intercontinental Perth City Centre
Perth’s new Intercontinental hotel, designed by Woods Bagot and Chada, is the second reincarnation of a 1970s office block and proof that the finer things get better with age.
Hospitality, Interiors
Architectural vintage: Mitchelton Winery Hotel
In country Victoria, Hecker Guthrie has created a fifty-eight-room hotel on a winery estate with a rich architectural pedigree.
Hospitality, Interiors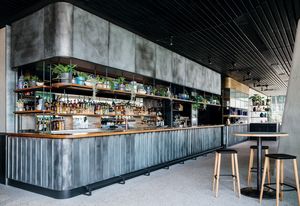
‘Sophisticated treehouse’: Barangaroo House
Designed by Etic and H and E Architects, the interiors of Barangaroo House in Sydney aim to redefine Australian dining, offering three levels, each with its own personality and appeal.
Hospitality, Interiors
No place like home: Paramount House Hotel
Located in the former headquarters of Paramount Picture Studios in Surry Hills, Sydney, this hotel designed by Breathe Architecture explores the narrative between place and home.
Hospitality, Interiors
Time traveller: Susuru
Designed by Prevalent, the futuristic interior of this restaurant in Newcastle enlivens the 1900s building it inhabits.
Hospitality, Interiors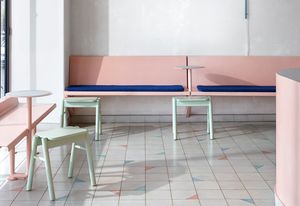
Grown-up playground: Vacation Cafe
Neighbouring the serious Ernst and Young tower in Melbourne’s CBD, Vacation Cafe designed by Therefore occupies the streetscape like a kid in a rainbow parachute jacket among a sea of suits. It exudes a relaxed playfulness laced with eighties childhood nostalgia.
Hospitality, Interiors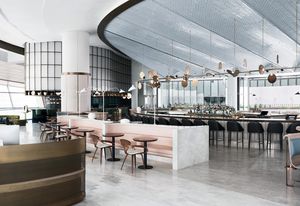
Sean Connolly at Dubai Opera
In the shadow of the world’s tallest tower and concealed within the Dubai Opera performing arts centre, Alexander & Co with Tribe Studio Architects has designed a hidden treasure befitting of a city that does not do things by halves.
Hospitality, Interiors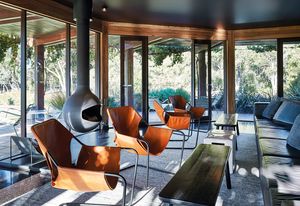
Raw and refined: Vasse Felix
In the Western Australian town of Margaret River, Iredale Pedersen Hook in collaboration with Hecker Guthrie has transformed the iconic Vasse Felix winery into a landmark destination that promotes the calibre and culture of the region.
Hospitality, Interiors
Flirting with colour: Bikini
Bali is experiencing an exciting evolution from party island to international dining destination, buoyed by the likes of Bikini in Seminyak, a new fine dining restaurant designed by Travis Walton Architecture.
Hospitality, Interiors
Authenticity and luxury: Amanemu
Continuing its thoughtful search for design authenticity, Kerry Hill Architects has created a destination resort in Japan that stays true to local traditions and steps up to the expectations of the luxury-minded traveller.
Hospitality, Interiors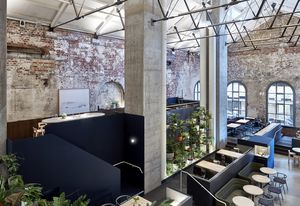
Intimate volume: Higher Ground
DesignOffice has teamed up with the owners of famed Melbourne cafes Top Paddock and The Kettle Black to turn a cavernous former power station into a refined and welcoming all-day dining venue in the CBD.
Hospitality, Interiors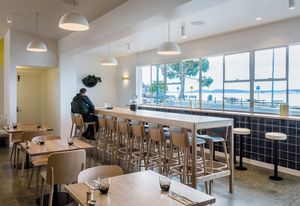
Beach vibes: The Salty Dog Hotel
In Hobart, Brustman + Boyde in collaboration with Pippa Dickson have turned a 1970s beachside motel into a fun and friendly bar and dining space that references Australian coastal vernacular.
Hospitality, Interiors
Stroke of luck: So 9
In Waterloo, Sydney, design firm BrandWorks has used a little thing called luck to create So 9, a refined and minimal Vietnamese restaurant.
Hospitality, Interiors
Mint condition: The Penny Drop
At the base of the new Australian Taxation Office building in Melbourne’s Box Hill, this new cafe by We Are Huntly plays on the concept of “penny dropping.”
Hospitality, Interiors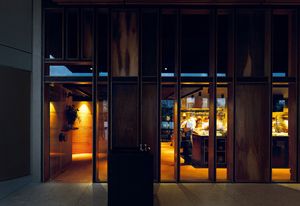
Great Dane: Noma Australia
How do you design a ten-week pop-up restaurant in Sydney with a 27,000-person waitlist, for one of the most famous chefs in the world? Foolscap Studio has the answer.
Hospitality, Interiors
Lights out: Second Home
Designed by Brahman Perera with Jason M. Jones, Second Home is an elegant and serene cafe located in an Alistair Knox-designed warehouse in Melbourne’s leafy outer suburbs.
Hospitality, Interiors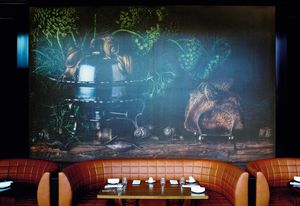
Gastronomic showpiece: Dinner by Heston Blumenthal
The Fat Duck’s time in Melbourne may be over but Bates Smart has transformed the space into Dinner by Heston Blumenthal, a permanent restaurant at Crown Melbourne inspired by historic British gastronomy.
Hospitality, Interiors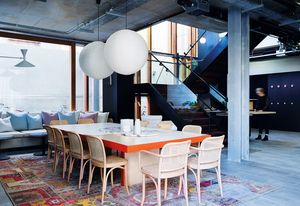
Urban paradise: Alex Hotel
Driven by the concept of “hotel as home,” Arent&Pyke and Spaceagency have paid special attention to domestic-like details in the design for a new hotel in Perth.
Hospitality, Interiors