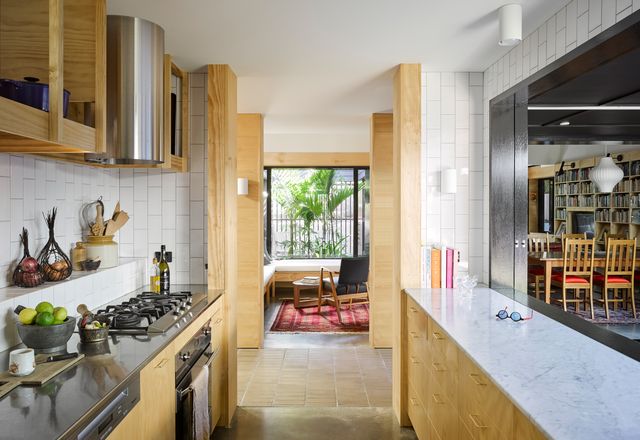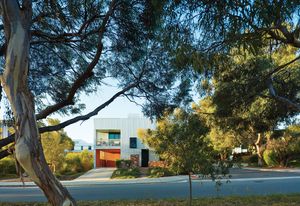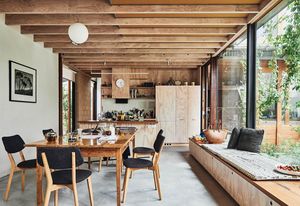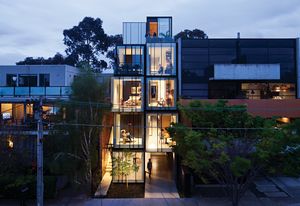Filters

Byron Bay House and Studio by Vokes and Peters
Inside meets outside in a Byron Bay house that has a profound connection to nature and a grounding in exceptional craftsmanship.
Residential
Holiday mode: Hastings Park Apartment
Overlooking the main beach in Queensland’s Noosa, this house captures that relaxed, beach holiday feeling.
Residential
Testing new ground in housing: WGV
A collaborative experiment in medium-density housing led by Western Australia’s land development agency seeks to subvert traditional suburban development.
Residential
Sheds for sharing: North Melbourne House
Seizing an opportunity to build on an empty neighbouring block, the owners of a worker’s cottage in North Melbourne (with the help of NMBW Architecture Studio) have added a flexible secondary house that will allow them to age in place.
Residential
Celebrating curves: Regent
A gentle, intricate alteration and addition to a Paddington terrace uses soft curves and interlocking forms to graft the new onto the old and provide seamless continuity of space.
Residential
Below the ridgeline: Springs Beach House
Drawing on an intimate knowledge of the region, the architects of this Queensland house have created a low-maintenance and environmentally sensitive beach retreat for an extended family.
Residential
The Territory lifestyle: Tropology for DHA
Challenging the culture of housing in Darwin with this compact, climatically appropriate duplex for defence personnel, Troppo Architects has designed a spearhead for built advocacy, imbued with local identity.
Residential
Alluring and bold: Mixed Use House
A multi-generational home and commercial tenancy coexist in St Kilda’s Mixed Use House, designed by Matt Gibson Architecture and Design with DDB Design, to explore and rethink traditional family housing typologies.
Commercial, Residential
‘Thrillingly Simple’: Possum Shoot Shed
A simple pavilion formed from the remnants of an existing shed, this “thrillingly simple” project makes the most of its majestic site.
Residential
Kensington Cathedral
A house with an unlikely history is given an unashamedly contemporary renovation by Ha Architecture, Product and Environment that still references the original Edwardian form.
Residential
‘A powerful form’: Lune de Sang Pavilion
In a slow-growth forest in the Byron Bay hinterland, the final dwelling in a collection of powerful, monumental concrete structures designed by CHROFI has been completed – all designed to endure.
Residential
‘An authentic architecture of materiality’: M3565 Main Beach Apartments
This prestigious beachside apartment building by Virginia Kerridge Architect stands out from its neighbours by virtue of its articulate materiality and sensitive human scale.
Residential
Highly crafted: Freshwater Apartment
A focus on craft and making provides this radically reconfigured apartment with a sense of warmth and tactile materiality, enhancing its stunning views.
Residential
Village living: Mitti Street House
Simultaneously a contained and open structure, this calming sanctuary embraces its subtropical setting while defending the interior from rainforest insects.
Residential
Effortless makeover: Balwyn House
Neil Architecture has thoroughly transformed a classic suburban house by an intervention that manages to appear both understated and effortless.
Residential
Modern dialogue: Longview Avenue Garden Room
Taylor and Hinds Architects’ addition to a 1950s modernist house starts a “conversation” with the original architecture, without compromising the originality and idiosyncrasy of the new.
Residential
Hiding in plain sight: Macmasters Beach House
Replacing a 1940s weatherboard cottage, this pragmatic new beach house by Polly Harbison Design responds sensitively to its environment while resisting the temptation to hide.
Residential
Open and shut: Perimeter House
Make Architecture’s addition to a two-bedroom house in Abbotsford reflects the area’s industrial aesthetic while working hard to offer sanctuary and suburban amenity.
Residential
Telescopic vision: Annandale House
Making clever use of an extreme slope, this robust and detail-focused addition to a weatherboard cottage by Welsh and Major Architects extends across its site like a telescope, creating open, calm spaces in dense inner-Sydney.
Residential
Iceberg palace: Halo House
Taking aesthetic cues from Nordic modernism and conceptual inspiration from the Antarctic, this family home by Breathe Architecture eschews polarization in favour of a consistent design language.
Residential
In disguise: Balmoral House
In Balmoral House by Collins and Turner a choreographed and artful sequence of layered internal and external spaces is contained within a building form that belies its size.
Residential
Relaxed grandeur: River’s Edge House
This beachside home by Stuart Tanner Architects is precise without being overly fussy, facilitating a relaxed lifestyle with a measured sense of order and grandeur.
Residential
Shadows of heritage: Elgin Street Residence
The cultural heritage of the clients subtly influenced this reworking of a 19th century row house in Melbourne’s Carlton by Sonelo Design Studio.
Residential
Sensitive yet striking: East Melbourne Terrace
This renovation of a dark terrace house by Wolveridge Architects has resulted in a contemporary, light-filled home with striking timber elements and comfortable connections to nature.
Residential
Historic four-sight: Paddington Residence
This addition to a four-room cottage Kieron Gait Architects challenges room-making conventions and encourages its owners to share in the “magic” of treehouses and cubbies.
Residential
Above the curve: Concord Apartment
This apartment renovation by Retallack Thompson overcomes spatial challenges to add character and charm.
Residential
Independent integration: Crown 515
A new set of five apartments by Smart Design Studio discreetly wraps around an existing terrace facade, while announcing itself to the street in a bold, white sculptural form.
Residential
Privacy and openness: Coogee House
This new home by Chenchow Little is a private sanctuary that maximizes the impressive panoramic views to the Pacific Ocean, while also contributing to the neighbourhood itself.
Residential
Beachy graphics: Burleigh Street House
Embodying its local beachside context, this alteration and addition reconsiders the suburban status quo.
Residential
Making waves: Moving House
An apparently faceless building by Architects EAT reveals itself as a layered and sculptural home that playfully controls light and shadow throughout the day.
Residential