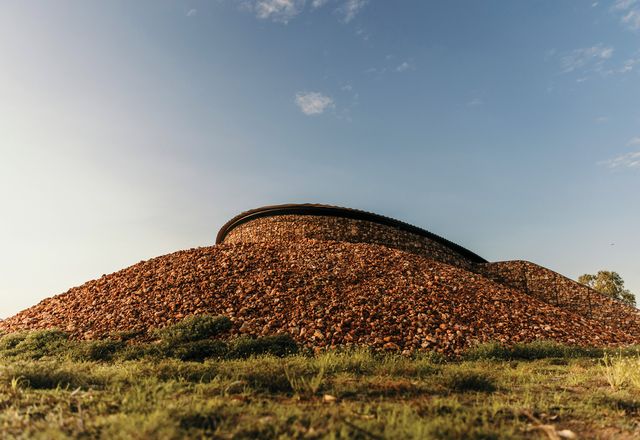Filters

‘Ingeniously demure’: Muttaburrasaurus Interpretation Centre
In a tiny Central Queensland town, an elliptical rampart structure built from local stone celebrates a 100-million-year-old dinosaur skeleton and creates a distinguished landmark for palaeontological tourism in the region.
Public / cultural
One for all: York
Function is key for this family of four, and their reimagined Queenslander is at once sophisticated and relaxed.
Residential
A mini metropolis: Live Work Share House
Three spaces, ten occupants and one flexible plan: Bligh Graham Architects’ Live Work Share House is a multi-use prototype where everyone can feel at home.
Residential
Light and airy: Clayfield Fern House
Voluminous yet resourceful, this lightweight addition to a Queenslander is a pragmatic solution that filters sunlight and buffers noise while also serving as a delightfully adaptable outdoor room.
Residential
Shelter and connect: Evelyn
In Brisbane’s Paddington, an old timber cottage is thoughtfully and skilfully recast as a courtyard house that responds to site, climate and the desire for familial connection.
Residential
Sense of belonging: Anne Street Garden Villas
On the Gold Coast, a series of affordable, climate-responsive dwellings clustered around a communal garden space is driven by the architect’s desire to help residents develop a personal connection with their home.
Residential
‘Peak Voronoi’: HOTA Gallery
The design for Australia’s largest regional art gallery encompasses convivial interiors to attract a broad audience, while its bold exterior repeats the motif used by ARM in previous structures for the Gold Coast’s cultural precinct.
Public / cultural
Land of memories: The Farmhouse
Referencing the landscape and vivid family memories, a richly detailed farm house on a pastoral site outside Brisbane provides a grounding platform for ageing in place.
Residential