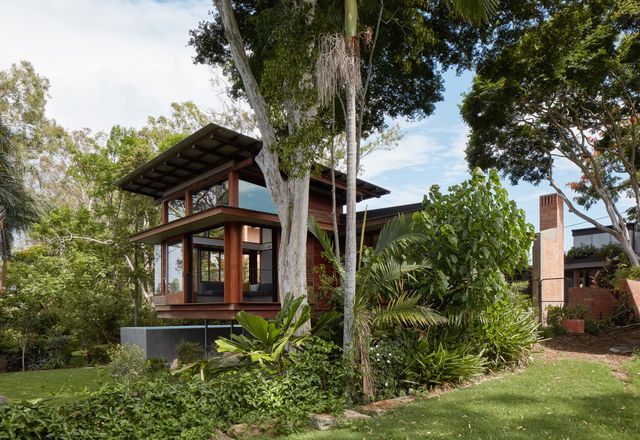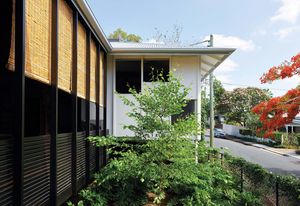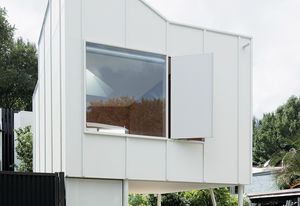Filters

River Hearth House by Arcke
Rebuffing the temptation of the singular view, this new house evokes memories of the site’s past occupation to craft a place for living and making on the Brisbane River.
Residential
First House: Kieron Gait Architects
For Kieron Gait, this modest renovation in the Brisbane suburbs was a ‘spare-time labour of love.’ Completed in 2008 by Kieron and his partner Wei Shun Lee, it was both their own home and the unintentional start to their practice.
Residential
A mini metropolis: Live Work Share House
Three spaces, ten occupants and one flexible plan: Bligh Graham Architects’ Live Work Share House is a multi-use prototype where everyone can feel at home.
Residential
Confidence and conviction: Rainworth Hill House
Engaging with a traditional Queenslander in a contemporary way, this home is a progression of spaces, with intersecting sightlines to its neighbourhood at one end.
Residential
Land of memories: The Farmhouse
Referencing the landscape and vivid family memories, a richly detailed farm house on a pastoral site outside Brisbane provides a grounding platform for ageing in place.
Residential
Breezy lyricism: Three House
The apparent simplicity of this small, three-pavilion home in Brisbane’s inner suburbs, inspired by the clients’ love of cooking and South-East Asian architecture, is the outcome of a rigorous plan that creates a sum greater than its parts.
Residential
Garden centrepiece: Hillside House
On an elevated but steeply sloping site in inner-suburban Brisbane, this new dual-aspect house knits together interior and landscape, striking a balance between traditional building character and contemporary sensibilities.
Residential
A finely crafted bunker: Mt Coot-Tha House
An intimate knowledge of both the steep site and the inhabitants shaped the design of a connected family refuge in a eucalypt forest on the outskirts of Brisbane.
Residential
Building for the climate: Goskar House
A Brisbane house by Anna O’Gorman Architect balances economy with impact, space with sustainability, function with aesthetics.
Residential
The new granny flat
Making a case for “right-sized” housing, three secondary dwelling designs illustrate how granny flats are being reinterpreted as site-responsive and sustainable spaces that alleviate contemporary demands on our suburbs.
Residential
Everyday extraordinary: Indooroopilly House
Composed as a series of concrete and masonry platforms, this rigorously executed home by Owen Architecture with Lineburg Wang maintains the pleasure of low -density living through a considered exploration of architecture and terrain.
Residential
Superbly scaled: Tarragindi steel house
An exercise in shaping tall volumes, sculpting light and layering materials, this Brisbane home by Bligh Graham Architects is an exciting exemplar for small-lot housing in subtropical suburbia.
Residential
Familial bonds: Crescent House
An addition to a cottage that had been home to members of the architect’s family since 1939, this project by Deicke Richards balances memory and nostalgia with the need for better connection to the landscape.
Residential
A tent-like addition: Camp Hill Cottage
An abstraction of the postwar cottage, this addition to a Brisbane hillside house by Owen Architecture is expressed not as a fragment or extrusion but as a hipped-roof whole.
Residential
Revisited: Fulcher Residence
Balancing a sense of solidity with a contrasting spatial lightness, this 1960s house is indicative of the enduring relevance of architect Peter Heathwood.
Residential
Ruin in the landscape: Gibbon Street
Imbued with an Italian influence, this worker’s cottage has been transformed by Cavill Architects into an imaginary “ruin” that honours the poetics of decay.
Residential
From ‘hose to house’: Bayside Fire Station
The restoration of a former fire station in Brisbane by Owen Architecture reimagines a unique typology as a comfortable family home, achieved with a design strategy that was “deliberately singular.”
Residential
Historic four-sight: Paddington Residence
This addition to a four-room cottage Kieron Gait Architects challenges room-making conventions and encourages its owners to share in the “magic” of treehouses and cubbies.
Residential
Revisited: Chambers House
This modest home, designed in the late 1970s by Rodney Chambers for himself and his family, is grounded within the beauty of the surrounding garden.
Residential
Suburban sculpture: Bardon House
Drawing in surrounding bushland and establishing new internalized landscapes, this new home intimately engages with its context and climate.
Residential
Sharp pitch: Wilston Bungalow
The spirit and character of a modest postwar bungalow have been retained and celebrated by its architect-owner, who has reconnected the home to its backyard.
Residential
Beyond breezeblock: Naranga Avenue House
James Russell Architect has employed complex layers of enclosure and transparency in the design of this home, inviting comparison with breezeblock houses of the Gold Coast of the past.
Residential
First House: Hamilton House by M3architecture
Responding to a brief that included the request, “I don’t want to be an architectural victim,” Michael Banney and Michael Christensen used a healthy mix of self-doubt, excitement and earnestness to create Hamilton House, one of their first projects.
Residential
Revisited: Winterwood by Don Woolard
Designed in 1974, this climate-responsive, twelve-sided home in the Brisbane bush combines a sophisticated design concept with a structural system of exceptional economy.
Residential
Geometry and serendipity: Chapel Hill House
Reddog Architects has peeled back a 1980s home and reprogrammed it into an interconnected “collection of pods” that respond to the subtropical climate.
Residential
Into the Labyrinth: Dornoch Terrace House
A “nearly derelict squat” has been transformed into a labyrinthian dwelling that celebrates the work of an artist who once called the site home.
Residential
An ‘escaped undercroft’: Camp Hill Extension
An interesting model for alterations and additions to a Queenslander home: Camp Hill Extension by Neilsen Workshop and Morgan Jenkins Architecture.
Residential
Into the fold: Jule House
Jule House by Claire Humphreys and Kevin O’Brien Architects delicately references a family’s past while offering a setting for contemporary living.
Residential
Suburban narratives: Central Avenue
This new house by Vokes and Peters employs traditional architectural motifs in unconventional ways, all the while responding to its site, street and city.
Residential
Sunny outlook: Buena vista
To meet the brief, which included housing five cars, Shaun Lockyer Architects used a relatively simple construction of brick, steel sheeting and fibre cement and then “lifted up” a level, offering tremendous views.
Residential