Filters
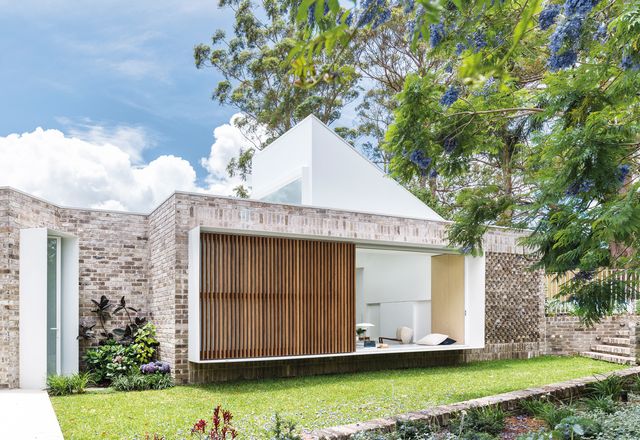
A House for Grandma by Brcar Morony Architecture
As demand for intergenerational living continues to grow, this secondary dwelling offers an enticing model for independent and adaptable occupation that can evolve with the needs of its owners.
Residential
Shed House by Breakspear Architects
With an internal courtyard at its core, this new home for a family of five is equal parts ordered and elastic, providing space for living, working and making in the Sydney suburbs.
Residential
Cues from the sea: Sandcastle
A sandcastle in more than name, this multi-level home by Raffaello Rosselli and Luigi Rosselli Architects with Alwill Interiors combines beachy colours with clear views of sea and sky.
Residential
Spirit of generosity: Alexandria House
Respect for context serves as a robust scaffolding for thoughtful details that convey a sense of generosity in this contemporary approach to the traditional Sydney terrace house.
Residential
Beachside bold
Inspired by the sensory experience of coastal surrounds, this home is resplendent in its vivid use of colour and natural light.
Residential
Wondrous curves: Wahroonga House
An earthy colour palette brings the surrounding bushland inside this laidback yet sophisticated refuge that playfully acknowledges its mid-century modernist roots.
Residential
An architectural ‘pet’: Erskineville Creature
This calm, compact dwelling at the rear of a Victorian terrace in Sydney represents an alternative to conventional home designs that will become increasingly valuable as our urban centres densify and household sizes decrease.
Residential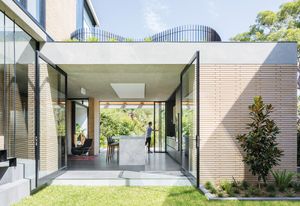
Quality over ostentation: Balmoral House
A series of stacked interconnected volumes that carefully negotiate a tricky wedge-shaped site provided the solution for a client wishing to downsize their home without compromising amenity.
Residential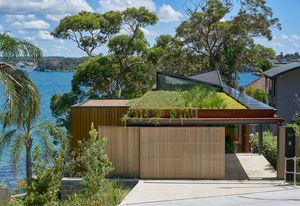
Natural connection: Bundeena Beach House
On a rocky outcrop at the eastern edge of a secluded beach south of Sydney, this house maximizes opportunities to connect with the spectacular natural environment that surrounds it.
Residential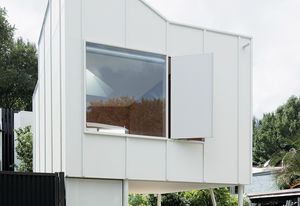
The new granny flat
Making a case for “right-sized” housing, three secondary dwelling designs illustrate how granny flats are being reinterpreted as site-responsive and sustainable spaces that alleviate contemporary demands on our suburbs.
Residential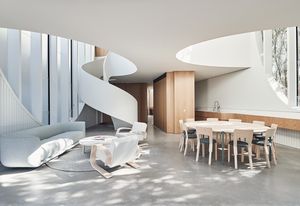
Elastic geometry: Glebe House
Crafted with deference to the sculptural potential of architecture, this compact family home by Chenchow Little with “elastic” geometry is a lesson in tectonic editing.
Residential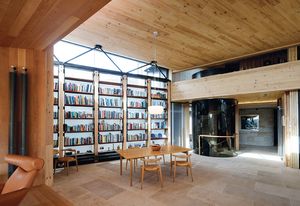
Witty woodwork: Seed House
Adding to the architectural legacy of a salubrious Sydney suburb, this home for the architect’s own family is a volumetric study that celebrates the inherent qualities of timber.
Residential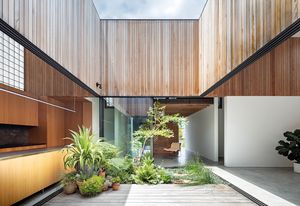
Courted House by Breakspear Architects
Embracing the elements inherent in traditional courtyard houses, this home in Sydney’s inner-west uses rational geometry in a way that is poised, powerful and surprisingly flexible.
Residential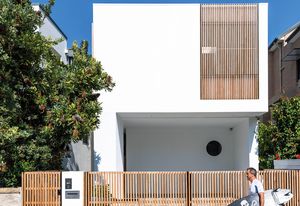
Artful apertures: Cloud House
A restful sanctuary for a couple who share their time between Singapore and Sydney, this new house in Bondi by Akin Atelier uses carefully considered apertures and subtle texture to create a sense of unencumbered space and levity.
Residential
Flexible thinking: Fabshack
Innovative thinking lies behind this compact and distinctive cabin. Designed and built by its owner, the project tests prefabricated components to develop an efficient and flexible building typology.
Residential
First house: House Shmukler
Taking inspiration from the whimsy and rigour of artist Sol LeWitt, Tribe Studio’s inventive, sustainable first house paints a “portrait” of its clients and hints at what would become the studio’s prevailing concerns.
Residential
Compact without compromise: Nat’s House
This recycled red-brick addition to a 1920s cottage in Sydney’s Cammeray by Studio Prineas favours quality over extra space, making the most of its modest footprint by drawing in northern light and opening out to the garden.
Residential
Unapologetically suburban: Binary House
A garden pavilion designed by Christopher Polly Architect provides a striking counterpoint to a 1960s brick bungalow, subverting the physical and conceptual limitations of an “unapologetically suburban” setting.
Residential
Sublime suburbia: House Frances
Subverting the traditional suburban layout, this robust, materially honest house by Those Architects creates a series of interconnected indoor and outdoor spaces across an unremarkable Freshwater block.
Residential
California dreaming: House Howley
Strategic vistas and subtle shifts in plan enhance informality and openness in this addition to a Californian bungalow by Mark Szczerbicki Design Studio.
Residential
An elegant solution: Bellevue Hill House IV
With a form derived from the welcome intrusion of two jacaranda trees and a focus on ease of mobility, this large but nuanced house by Popov Bass is an exemplar of complex architectural problem-solving.
Residential
Patina and texture: 102 The Mill
Designed by Carter Williamson Architects, the exposed structure of this former timber factory encourages consideration of not only the house’s final form, but also its individual parts.
Residential
Urban ‘TARDIS’: Two Wall House
Unfolding behind a facade just 3.7 metres wide, this light-filled and spatially expansive house by Woods Bagot provides a blueprint for successful urban infill projects.
Residential
First House: Carport Treehouse
Completed in 2004, this pavilion was one of the first projects by Andrew Burges Architects. Thirteen years later, Andrew reflects on how this pavilion began his practice’s lineage of meticulously documented and atmospheric projects.
Residential
Stealthy sophistication: House Pranayama
With clarity of purpose and compelling spatial planning, this narrow three-level addition to a circa 1920s abode by Architect Prineas provides extra space for family life.
Residential
Utterly unpretentious: Marrickville House
This efficient and effective extension by MI Architects makes the most of a fast-track approval process, unpretentious materials and a simple form to meet the clients’ brief and budget.
Residential
Telescopic vision: Annandale House
Making clever use of an extreme slope, this robust and detail-focused addition to a weatherboard cottage by Welsh and Major Architects extends across its site like a telescope, creating open, calm spaces in dense inner-Sydney.
Residential
First House: Hird Behan House
Designed in 2005, this terrace house renovation assisted Christopher Polly in a transition from full-time employment to embark on the journey of establishing his own practice.
Residential
Unlocked potential: D House
The original plan of this semidetached home has been “unlocked” by Marston Architects to allow light and air into an elegant and finely detailed alteration and addition.
Residential
In disguise: Balmoral House
In Balmoral House by Collins and Turner a choreographed and artful sequence of layered internal and external spaces is contained within a building form that belies its size.
Residential