Filters
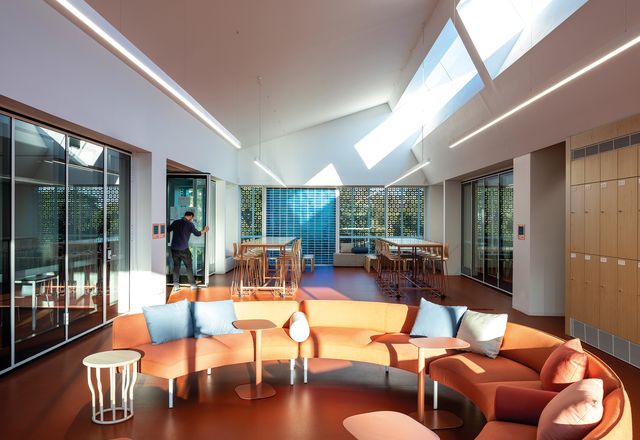
Lessons in colour: Ravenswood Senior Learning Centre
Designed by BVN, this new addition to Ravenswood School for Girls complements and reflects the site’s history and features a striking patina copper facade that is both classic and contemporary.
Education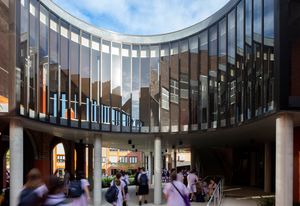
Sense of communitas: Bethlehem College
In Sydney’s inner west, Neeson Murcutt and Neille has rejuvenated an historic school, linking a disjointed conglomeration of buildings and creating spaces for contemporary learning without losing the memory of previous built forms.
Education
Recoding campus architecture: UTS Central
At UTS Central, with its glass-wrapped podium and twisting tower, FJMT both dances with the University of Technology Sydney’s existing structures and defines the future using new design and construction techniques that facilitate individual and collaborative study.
Education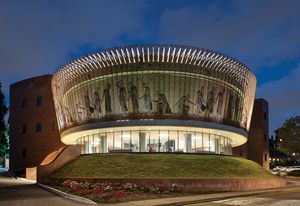
‘Looking backwards to look forwards’: Sibyl Centre
Stories dating back more than a century infuse this addition to the first university college for women in Australia.
Education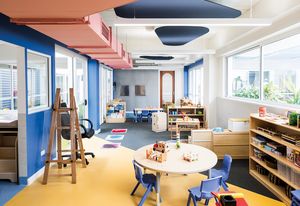
Flying colours: Giraffe Early Learning Centre
In Sydney’s Northern Beaches, architecture studio Supercontext has restored and reused a heritage substation, converting it into a place for children to play and learn.
Education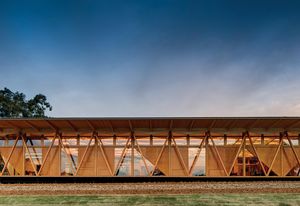
Next level prefabrication: Macquarie University Incubator
In this temporary education building by Architectus, which requires flexibility of use, prefabrication and swift construction offer a design-driven vision for the demountable building of the future.
Education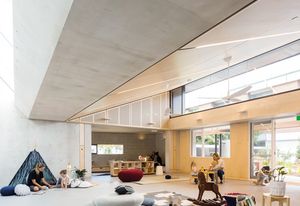
A child’s castle: Waranara Early Learning Centre
In Sydney, architecture firm Fox Johnston has reimagined a hospital’s 1935 outpatients’ building into an uplifting space for kids to learn and play.
Education, Interiors
Old school ties: St Ambrose
In their design for a primary school in far-northern New South Wales, Pat Twohill Designs and Twohill and James retain the look of the weatherboard schoolhouse but take a decisive break from tradition.
Education
Rule bender: UTS Science and Health Building
In their design of the UTS Science and Health building, Durbach Block Jaggers and BVN have defied the rules set out in BVN’s own UTS masterplan.
Education
Thick skin: Dr Chau Chak Wing building
While critics have laid into Frank Gehry’s UTS Business School for being image-conscious, Jennifer Calzini finds a building more than meets the eye.
Education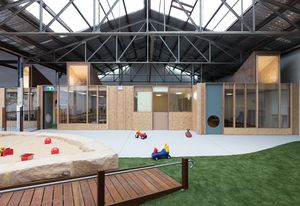
Imagination at play: Camperdown Childcare
A childcare centre that is all about learning through play – a philosophy that not only applies to the youngsters but also informed the design process.
Education, Interiors
Agitated space: MUSE
Woods Bagot use evocative and angular spaces to provoke creativity within the student hub at Macquarie University.
Education, Interiors
Wallace Wurth Redevelopment
Lahznimmo Architects and Wilson Architects interlace new and existing to produce a cohesive learning environment for the faculty of medicine at UNSW.
Education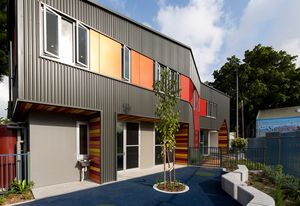
Pathways ECI Centre
A building by RAW Architects is designed to enrich the lives of disadvantaged children.
Education
Ravenswood School for Girls
The aspirations of a private school on Sydney’s North Shore are articulated by Bligh Voller Nield.
Education, Public / cultural
Martian Embassy, Sydney
Moby Dick meets the Time Machine at LAVA’s Martian Embassy for the Sydney Story Factory.
Education, Public / cultural
UTS Great Hall
DRAW furrows a new great hall in the iconic brutalist tower at the University of Technology, Sydney.
Education, Public / cultural
Army Recruit Training Centre, Kapooka
The rebuilding of soldiers by S2F.
Education, Public / cultural
Brain and Mind Research Institute
Glass walls provide a transparency in the laboratories and consulting rooms of BVN’s new facility at the University of Sydney.
Education, Health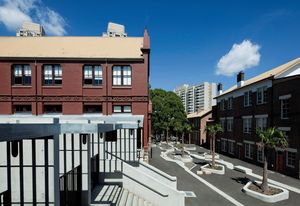
National Centre of Indigenous Excellence
A world-class sporting and educational complex is the latest addition to Redfern’s slowly growing community facilities.
Education, Landscape / urban
Kids Inc Childcare at the Zenith
This Sydney childcare centre by Futurespace is sensory, playful and safe.
Education, Interiors
Lowy Cancer Research Centre
Lahz Nimmo Architects in association with Wilson Architects brings the academic and the clinical together for the most recent addition to UNSW.
Education, Health