Filters
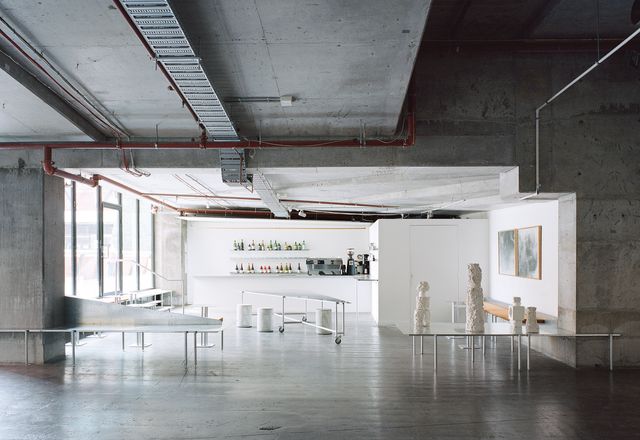
No Vacancy Gallery and Cafe by Ware Architects
With a small budget, Ware Architects has merged gallery No Vacancy’s hospitality and exhibition offerings through a range of raw galvanized steel instruments, which speak to the utilitarian nature of the basement space.
Hospitality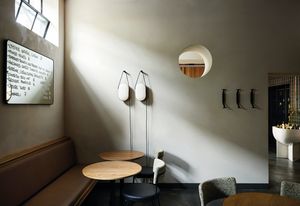
Royal treatment: Prince Public Bar
The Prince is dead; long live the Prince. IF Architecture demonstrates a deft understanding of an iconic Melbourne venue in this new chapter for St Kilda’s Prince Hotel.
Hospitality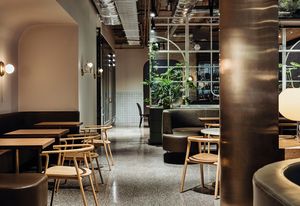
Hidden treasure: Liminal
Presented with a cavernous, uninviting hospitality space, Melbourne studio The Stella Collective set about turning it into an open, voluminous and comforting dining interior for Melbourne’s city workers.
Hospitality, Interiors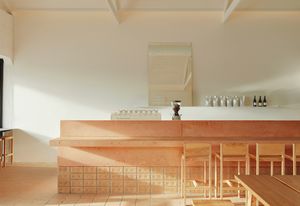
Earthy attire: Prior
Ritz and Ghougassian’s designed for a Melbourne restaurant, Prior, is predicated on its its inclination towards tropes and visual cues of the great outdoors.
Hospitality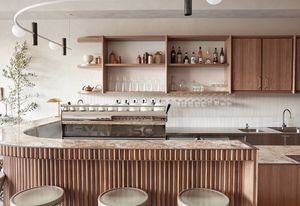
Mediterranean connection: Via Porta
Studio Esteta has channelled Italian heritage and urban experiences to transform a nondescript suburban Melbourne shopfront into a welcoming deli and eatery.
Hospitality, Interiors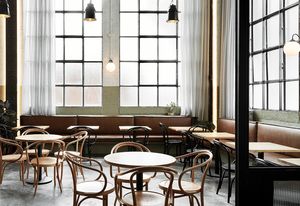
A deceptively simple cafe: Gathered
Designed by Ewert Leaf, this pared-back and striking cafe in Melbourne’s Footscray belies a host of logistical and functional solutions to manage its portside setting.
Commercial, Hospitality, Interiors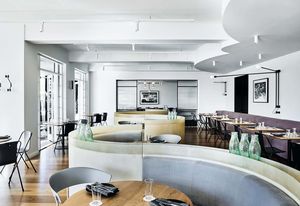
Glamorous and gritty: Prince Dining Room
IF Architecture has taken cues from the history and culture of the Prince of Wales Hotel in Melbourne’s St Kilda to create a new dining experience in the upstairs restaurant.
Hospitality, Interiors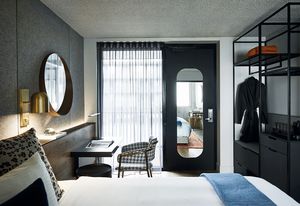
Populuxe pageantry: Zagame’s House
Melbourne design firm Lukas Partners Interior Architecture combines bold colour, dramatic artworks and curvaceous geometries in the interiors for this new ninety-seven-room boutique hotel in Carlton.
Hospitality, Interiors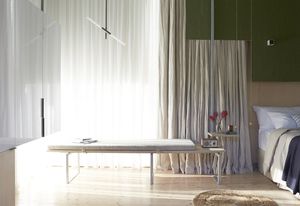
Luxury in restraint: Drift House
Melbourne architecture firm Multiplicity has revisited a boutique hotel they designed in the Victorian coastal town of Port Fairy and added a suite of new spaces that redefine what luxury means.
Hospitality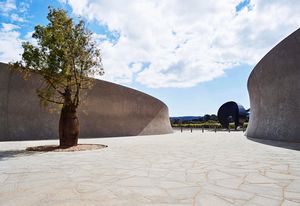
In vino veritas: Pt. Leo Estate Cellar Door and Sculpture Park
The design for this vineyard and sculpture park on a coastal site in Victoria’s Mornington Peninsula skilfully orchestrates architecture, landscape and art into a cohesive and integrated whole.
Hospitality, Public / cultural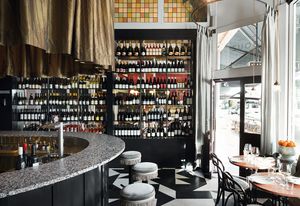
A French affair: Bouzy
In Melbourne’s prestigious suburb of Armadale, Jason M. Jones and Brahman Perera have created a Parisian-inspired wine bar that is about “making a special occasion of every day.”
Hospitality, Interiors
Architectural vintage: Mitchelton Winery Hotel
In country Victoria, Hecker Guthrie has created a fifty-eight-room hotel on a winery estate with a rich architectural pedigree.
Hospitality, Interiors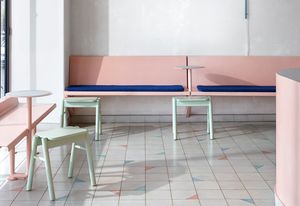
Grown-up playground: Vacation Cafe
Neighbouring the serious Ernst and Young tower in Melbourne’s CBD, Vacation Cafe designed by Therefore occupies the streetscape like a kid in a rainbow parachute jacket among a sea of suits. It exudes a relaxed playfulness laced with eighties childhood nostalgia.
Hospitality, Interiors
A fine pairing: 131 Russell Street and 478 George Street
Two new towers by Candalepas Associates, the hotel QT Melbourne on Russell Street and the AHL Headquarters on George Street in Sydney, complement the existing fabric of the city with compositional finesse.
Commercial, Hospitality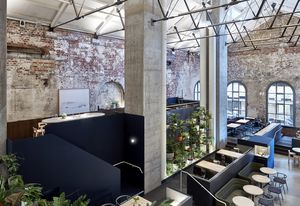
Intimate volume: Higher Ground
DesignOffice has teamed up with the owners of famed Melbourne cafes Top Paddock and The Kettle Black to turn a cavernous former power station into a refined and welcoming all-day dining venue in the CBD.
Hospitality, Interiors
Mint condition: The Penny Drop
At the base of the new Australian Taxation Office building in Melbourne’s Box Hill, this new cafe by We Are Huntly plays on the concept of “penny dropping.”
Hospitality, Interiors
Lights out: Second Home
Designed by Brahman Perera with Jason M. Jones, Second Home is an elegant and serene cafe located in an Alistair Knox-designed warehouse in Melbourne’s leafy outer suburbs.
Hospitality, Interiors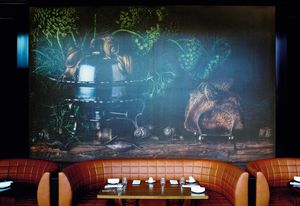
Gastronomic showpiece: Dinner by Heston Blumenthal
The Fat Duck’s time in Melbourne may be over but Bates Smart has transformed the space into Dinner by Heston Blumenthal, a permanent restaurant at Crown Melbourne inspired by historic British gastronomy.
Hospitality, Interiors
Turning over a new leaf: Transformer Fitzroy
Breathe Architecture turns a vacant electrical transformer factory in Melbourne into a modern vegetarian restaurant and bar.
Hospitality, Interiors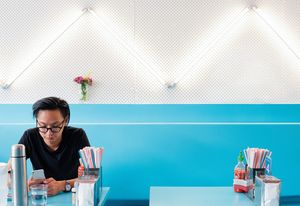
“Make it awesome”: Phamily Kitchen
Architect Mathew van Kooy adds bold colour to create this Vietnamese restaurant in Melbourne’s Collingwood.
Hospitality, Interiors
A heady home: Polperro Winery
Hecker Guthrie employs a domestic sensibility to bring warmth and informality to the cellar door experience.
Hospitality, Interiors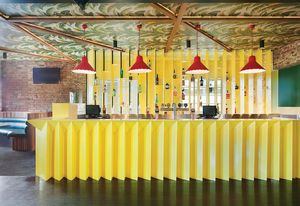
Local character: The Terminus Hotel
Techné Architecture and Interior Design and Sand Hill Road breathe new life into a much-loved Melbourne pub.
Hospitality, Interiors
Floral tribute: Lexus Design Pavillion
Mim Design take inspiration from the spring blooms of Flemington to create a temporary marquee at the Melbourne Cup Carnival.
Hospitality, Interiors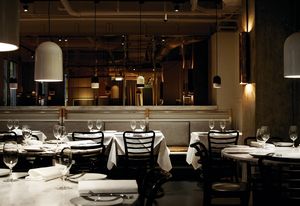
Dining with drama: Prix Fixe
Designed by Fiona Lynch, Melbourne restaurant Prix Fixe merges metallics, marble and concrete to create an interior with a sense of theatre.
Hospitality, Interiors
The Press Club
March Studio serves up luxury with sides of honesty and comfort at The Press Club.
Hospitality, Interiors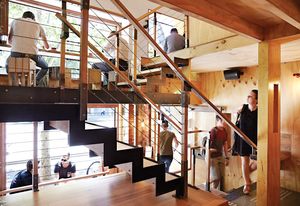
Flipboard Cafe
This tiny, labyrinth-like cafe by Brolly Design to brings life to neglected corners of Melbourne’s CBD.
Hospitality, Interiors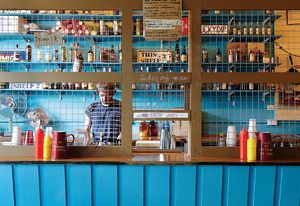
Bar Económico
A Melbourne watering hole inspired by the dive bars of Puerto Rico and Jamaica.
Hospitality, Interiors
Highpoint Shopping Centre
Grimshaw Architects in association with The Buchan Group “civilizes” Australia’s third largest retail mall, in Melbourne’s north-west.
Commercial, Hospitality, Interiors
Foxes Den
Hecker Guthrie creates a dynamic chicken shop, with some wily moves in materials and space.
Hospitality, Interiors
In the round: Prahran Hotel
Techne Architects transforms a tired corner pub into a lively hub with a hint of voyeurism.
Hospitality, Interiors